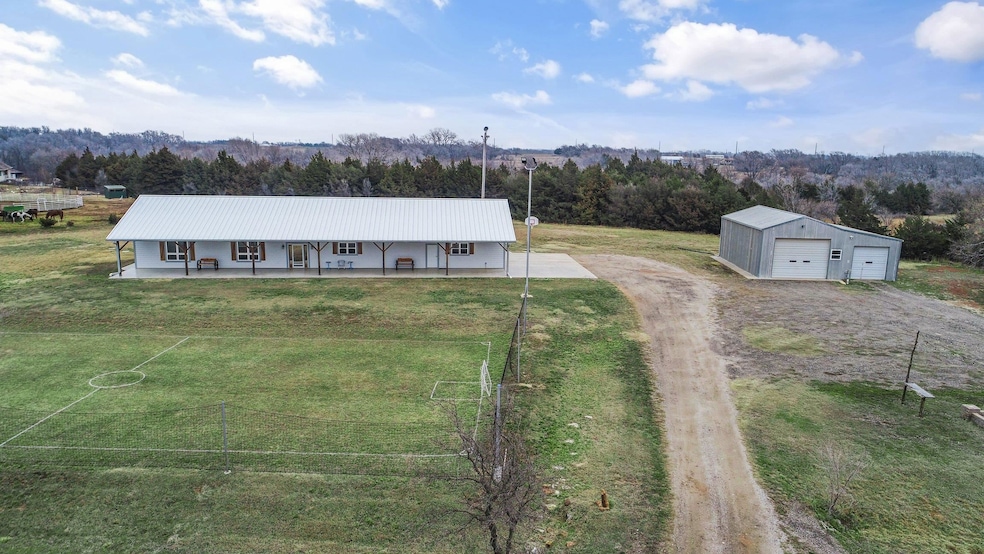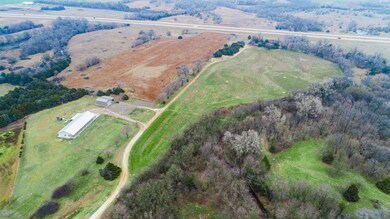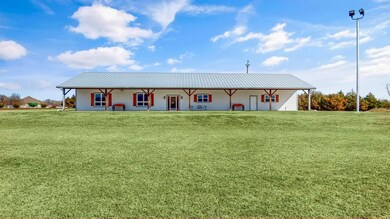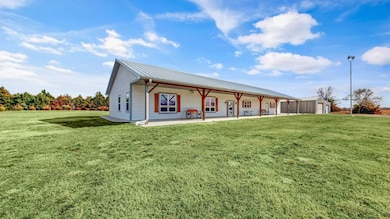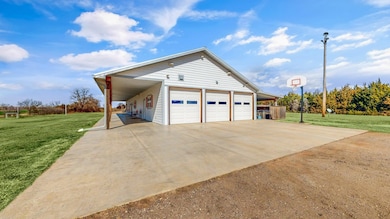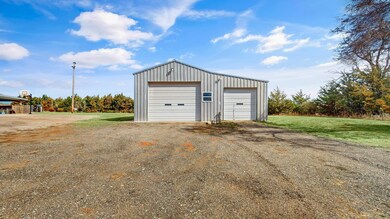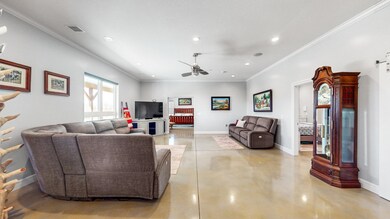
33601 W 6th St S Garden Plain, KS 67050
Highlights
- Horses Allowed On Property
- RV Access or Parking
- Stream or River on Lot
- Garden Plain High School Rated 9+
- 26.57 Acre Lot
- Wooded Lot
About This Home
As of August 2024OPEN SUNDAY 2-4 APRIL 14TH-This home is a private 2500 sqft custom built ranch located on 26.57 acres with zero entry. This home has an open floor plan, designed for your family and friends and entertaining. The many extra features are: digital security system, furnace with dual fans and 4” filter, 5-ton air conditioner, wood burning boiler heats both the house, shed and domestic water, very energy efficient home and the upgraded thermostat for both furnace and boiler, 20 kw Generac generator with an ATS, the house and shed separate at electrical disconnect pole, 3 water wells on the property, septic system, two 30’ light poles with LED lights, 20x20 shed, custom chicken coops 16x20 with 6’ fence. So much wild life as deer, turkey, red tail hawks and also other wild life. The kitchen offers a huge island with quartz counter tops, gas stove, pot filler, 8x8 walk in pantry, Viking professional oven hood, Frigidaire side by side refrigerator and freezer, and GE Profile stainless steel appliances, custom built cabinetry with soft close through out the home and RO drinking water and ice maker. On the exterior, it has a fantastic large, covered patio to enjoy the sunset and East sunrises. Custom fire pit, wired for hot tub and 40x40 heated shed, double walled, insulated, cement floors, two 10 foot overhead doors drive through and on 12x16 overhead door. The finished 3 car garage has 3 nine-foot doors and openers. There is also a central vacuum system, gas/electric dryer hookups, entire house and roof lines are spray foam insulated. The home has 10’ ceilings, zero entry, upgraded master bath, vanity in 2nd bedroom, tall toilets throughout the home, oversized interior doors, all quartz counter tops and all walk-in closets, this home offers so many upgrades as you can see listed. This home and land is a must see and great area for horses as well!
Last Agent to Sell the Property
Reece Nichols South Central Kansas Brokerage Phone: 316-648-7797 License #00044807 Listed on: 02/28/2024

Home Details
Home Type
- Single Family
Est. Annual Taxes
- $4,545
Year Built
- Built in 2016
Lot Details
- 26.57 Acre Lot
- Wood Fence
- Wooded Lot
Parking
- 3 Car Garage
- RV Access or Parking
Home Design
- Slab Foundation
- Metal Roof
Interior Spaces
- 2,496 Sq Ft Home
- 1-Story Property
- Central Vacuum
- Wired For Sound
- Ceiling Fan
- Window Treatments
Kitchen
- Oven or Range
- Microwave
- Dishwasher
- Disposal
Bedrooms and Bathrooms
- 3 Bedrooms
- Walk-In Closet
Laundry
- Laundry Room
- Laundry on main level
- Sink Near Laundry
- 220 Volts In Laundry
- Gas Dryer Hookup
Home Security
- Home Security System
- Security Lights
- Storm Windows
- Storm Doors
Accessible Home Design
- Handicap Accessible
- Stepless Entry
Outdoor Features
- Stream or River on Lot
- Covered patio or porch
- Outdoor Storage
- Outbuilding
- Storm Cellar or Shelter
Schools
- Garden Plain Elementary School
- Garden Plain High School
Horse Facilities and Amenities
- Horses Allowed On Property
Utilities
- Humidifier
- Forced Air Heating and Cooling System
- Heating System Uses Gas
- Propane
- Irrigation Well
- Private Water Source
- Water Purifier
- Water Softener is Owned
- Satellite Dish
Listing and Financial Details
- Assessor Parcel Number 167-26-0-12-00-001.00
Community Details
Overview
- No Home Owners Association
- None Listed On Tax Record Subdivision
Recreation
- Jogging Path
Similar Home in the area
Home Values in the Area
Average Home Value in this Area
Property History
| Date | Event | Price | Change | Sq Ft Price |
|---|---|---|---|---|
| 06/12/2025 06/12/25 | Pending | -- | -- | -- |
| 05/13/2025 05/13/25 | For Sale | -- | -- | -- |
| 08/16/2024 08/16/24 | Sold | -- | -- | -- |
| 07/25/2024 07/25/24 | Pending | -- | -- | -- |
| 06/17/2024 06/17/24 | Price Changed | $650,000 | -3.7% | $260 / Sq Ft |
| 06/10/2024 06/10/24 | Price Changed | $675,000 | -6.9% | $270 / Sq Ft |
| 05/16/2024 05/16/24 | Price Changed | $725,000 | -6.5% | $290 / Sq Ft |
| 05/02/2024 05/02/24 | Price Changed | $775,000 | -6.1% | $310 / Sq Ft |
| 03/25/2024 03/25/24 | Price Changed | $825,000 | -5.7% | $331 / Sq Ft |
| 02/28/2024 02/28/24 | For Sale | $875,000 | -- | $351 / Sq Ft |
Tax History Compared to Growth
Agents Affiliated with this Home
-
Rick Brock

Seller's Agent in 2025
Rick Brock
McCurdy Real Estate & Auction, LLC
(316) 683-0612
510 Total Sales
-
CAROL CARPENTER

Seller's Agent in 2024
CAROL CARPENTER
Reece Nichols South Central Kansas
(316) 648-7797
116 Total Sales
Map
Source: South Central Kansas MLS
MLS Number: 635773
- 22+/- W 6th St S
- 31028 Bergkamp Dr
- 512 N West St
- 1416 N Sedgwick St
- 1412 N Sedgwick St
- 1408 N Sedgwick St
- 1502 N Sedgwick St
- 1506 N Sedgwick St
- Lot 10 Block B Grass Valley Estates
- Lot 9 Block B Grass Valley Estates
- Lot 8 Block B Grass Valley Estates
- Lot 7 Block B Grass Valley Estates
- Lot 6 Block B Grass Valley Estates
- Lot 4 Block B Grass Valley Estates
- Lot 3 Block B Grass Valley Estates
- Lot 2 Block B Grass Valley Estates
- Lot 1 Block B Grass Valley Estates
- Lot 17 Block A Grass Valley Estates
- Lot 16 Block A Grass Valley Estates
- Lot 15 Block A Grass Valley Estates
