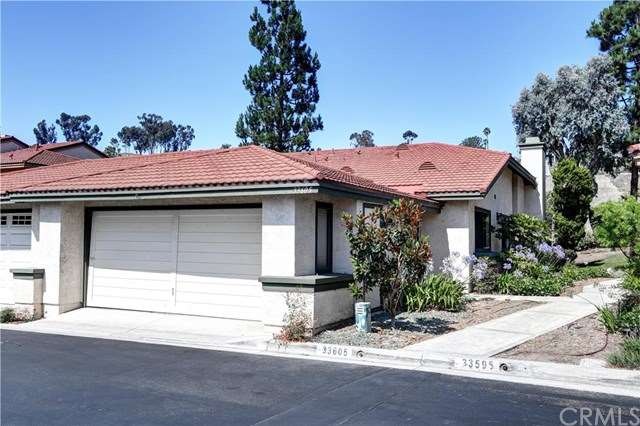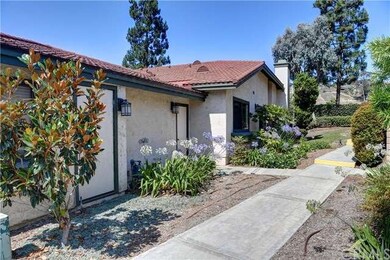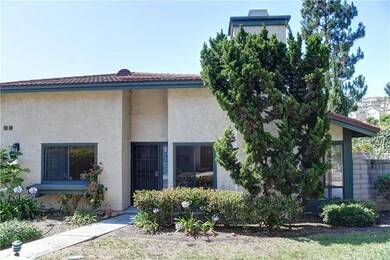
33605 Bayport Way Unit 13 Dana Point, CA 92629
Highlights
- In Ground Pool
- No Units Above
- Clubhouse
- Del Obispo Elementary School Rated A-
- Ocean Side of Freeway
- Cathedral Ceiling
About This Home
As of August 2019Looking for a 1 story home near the beach? Then you've found it! This newly updated single story 2 bedroom, 2 bath end unit condo w/2 car garage & cathedral ceilings is light & bright & feels like a detached home w/neighbor on only 1 side & no one above or below*Marlborough Seaside Villas at the corner of Stonehill & Del Obispo is a great community w/2 pools (1 heated year round) & spa close to San Juan Creek walking trail, Sycamore Creek Park, Dana Point Harbor, & Doheny State Beach*Brand new features include 2 tone paint, scraped ceilings, wood-like laminate floors, tile floors, light fixtures, outlets/switches, ceiling fan, baseboards, dishwasher, kitchen pull-out faucet, shower doors, vanity/mirror/faucet in bath 2*Living room has brick fireplace*Dining area w/skylight*Kitchen has breakfast nook, updated recessed lighting, newer black appliances, white painted cabinets, garden window*Master bedroom is large w/walk-in closet, mirrored doors*Master bath has double sinks, shower w/white tile surround*Secondary bedroom w/closet org*Bath 2 w/ tub/shower combo*Inside laundry*Patio is large & perfect for sitting outside enjoying those ocean breezes*2 car garage*Great association has installed newer metal/composition roofs & new drought-tolerant landscaping.
Last Agent to Sell the Property
Coldwell Banker Realty License #01158724 Listed on: 06/30/2016

Property Details
Home Type
- Condominium
Est. Annual Taxes
- $7,819
Year Built
- Built in 1985
Lot Details
- No Units Above
- End Unit
- No Units Located Below
- 1 Common Wall
- East Facing Home
- Wrought Iron Fence
- Block Wall Fence
HOA Fees
- $335 Monthly HOA Fees
Parking
- 2 Car Attached Garage
- Parking Available
- Front Facing Garage
- Side by Side Parking
- Single Garage Door
- No Driveway
Home Design
- Planned Development
- Composition Roof
- Metal Roof
- Stucco
Interior Spaces
- 1,225 Sq Ft Home
- 1-Story Property
- Cathedral Ceiling
- Ceiling Fan
- Skylights
- Recessed Lighting
- Garden Windows
- Sliding Doors
- Panel Doors
- Living Room with Fireplace
- L-Shaped Dining Room
- Laundry Room
Kitchen
- Breakfast Area or Nook
- Electric Oven
- Gas Cooktop
- Free-Standing Range
- Microwave
- Dishwasher
- Ceramic Countertops
- Disposal
Flooring
- Wood
- Laminate
Bedrooms and Bathrooms
- 2 Bedrooms
- Walk-In Closet
- Mirrored Closets Doors
- 2 Full Bathrooms
Home Security
Pool
- In Ground Pool
- In Ground Spa
Outdoor Features
- Ocean Side of Freeway
- Patio
- Exterior Lighting
Utilities
- Forced Air Heating System
- Gas Water Heater
- Cable TV Available
Additional Features
- No Interior Steps
- Suburban Location
Listing and Financial Details
- Tax Lot 1
- Tax Tract Number 11074
- Assessor Parcel Number 93960013
Community Details
Overview
- 252 Units
- Marlborough Seaside Villas Association
- Aquanaut
Amenities
- Clubhouse
Recreation
- Community Pool
- Community Spa
Security
- Carbon Monoxide Detectors
- Fire and Smoke Detector
Ownership History
Purchase Details
Home Financials for this Owner
Home Financials are based on the most recent Mortgage that was taken out on this home.Purchase Details
Home Financials for this Owner
Home Financials are based on the most recent Mortgage that was taken out on this home.Purchase Details
Purchase Details
Similar Homes in Dana Point, CA
Home Values in the Area
Average Home Value in this Area
Purchase History
| Date | Type | Sale Price | Title Company |
|---|---|---|---|
| Grant Deed | $575,000 | Western Resources Title Co | |
| Interfamily Deed Transfer | -- | Western Resources Title Co | |
| Grant Deed | $532,500 | Equity Title Company | |
| Interfamily Deed Transfer | -- | None Available | |
| Interfamily Deed Transfer | -- | -- |
Mortgage History
| Date | Status | Loan Amount | Loan Type |
|---|---|---|---|
| Open | $490,000 | New Conventional | |
| Closed | $484,350 | New Conventional |
Property History
| Date | Event | Price | Change | Sq Ft Price |
|---|---|---|---|---|
| 08/07/2019 08/07/19 | Sold | $575,000 | 0.0% | $469 / Sq Ft |
| 07/08/2019 07/08/19 | Pending | -- | -- | -- |
| 07/03/2019 07/03/19 | Price Changed | $575,000 | -4.0% | $469 / Sq Ft |
| 06/19/2019 06/19/19 | For Sale | $599,000 | +12.5% | $489 / Sq Ft |
| 07/26/2016 07/26/16 | Sold | $532,500 | -1.2% | $435 / Sq Ft |
| 07/08/2016 07/08/16 | Pending | -- | -- | -- |
| 06/30/2016 06/30/16 | For Sale | $539,000 | -- | $440 / Sq Ft |
Tax History Compared to Growth
Tax History
| Year | Tax Paid | Tax Assessment Tax Assessment Total Assessment is a certain percentage of the fair market value that is determined by local assessors to be the total taxable value of land and additions on the property. | Land | Improvement |
|---|---|---|---|---|
| 2024 | $7,819 | $616,515 | $487,824 | $128,691 |
| 2023 | $7,541 | $604,427 | $478,259 | $126,168 |
| 2022 | $7,209 | $592,576 | $468,881 | $123,695 |
| 2021 | $6,662 | $580,957 | $459,687 | $121,270 |
| 2020 | $6,587 | $575,000 | $454,973 | $120,027 |
| 2019 | $6,292 | $554,013 | $441,293 | $112,720 |
| 2018 | $6,146 | $543,150 | $432,640 | $110,510 |
| 2017 | $5,998 | $532,500 | $424,156 | $108,344 |
| 2016 | $3,714 | $310,821 | $167,424 | $143,397 |
| 2015 | $3,615 | $306,153 | $164,909 | $141,244 |
| 2014 | $3,571 | $300,156 | $161,678 | $138,478 |
Agents Affiliated with this Home
-

Seller's Agent in 2019
Amy Balsz
First Team Real Estate
(949) 246-5222
5 in this area
118 Total Sales
-

Buyer's Agent in 2019
Tom Hackett
RE/MAX
(949) 464-7181
20 Total Sales
-

Seller's Agent in 2016
Shelley Armstrong
Coldwell Banker Realty
(714) 423-8983
44 Total Sales
-

Buyer's Agent in 2016
Gregg McElwee
American Home Realty
(949) 448-0961
24 Total Sales
Map
Source: California Regional Multiple Listing Service (CRMLS)
MLS Number: OC16141435
APN: 939-600-13
- 25632 Seaside Dr Unit 140
- 25572 Saltwater Dr
- 33741 Edgewater Dr Unit 164
- 33681 Scottys Cove Dr Unit 111
- 33852 Del Obispo St Unit 117
- 33292 Bremerton St
- 25422 Sea Bluffs Dr Unit 103
- 25432 Sea Bluffs Dr Unit 302
- 33262 Paseo Molinos
- 25611 Quail Run Unit 88
- 25611 Quail Run Unit 30
- 25611 Quail Run Unit 18
- 33212 Blue Fin Dr
- 33891 Calle la Primavera Unit 33891
- 33831 Camino Capistrano Unit 20
- 33831 Camino Capistrano Unit 27
- 33942 Pequito Dr
- 25382 Village Rd
- 34061 Mazo Dr
- 24961 Beachwalk Way






