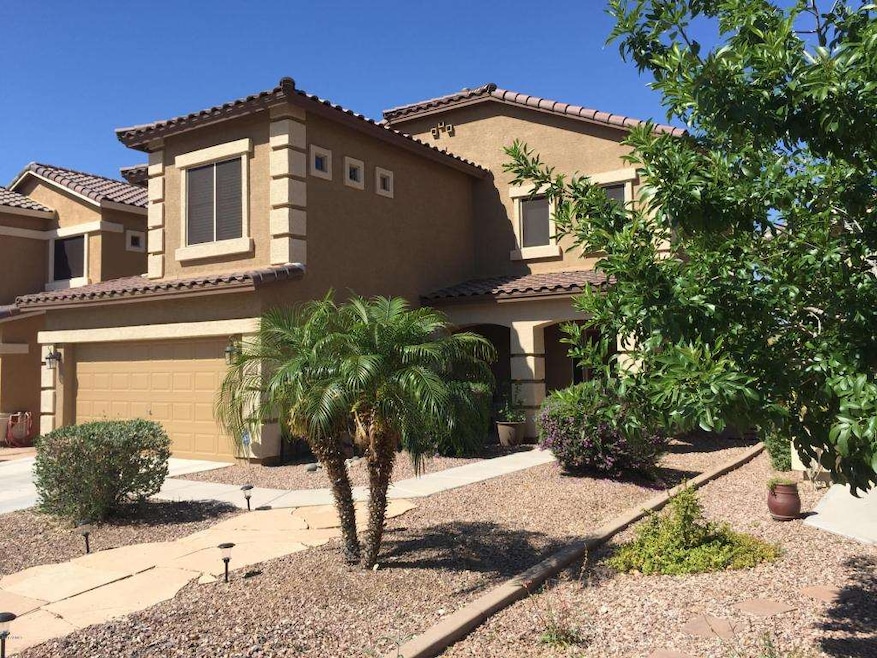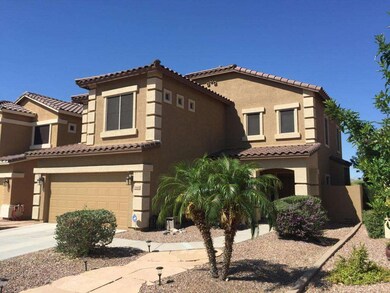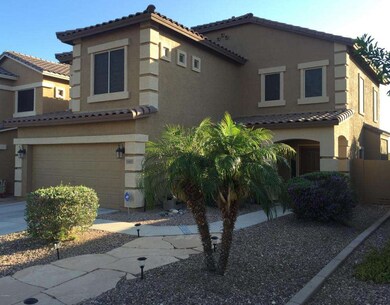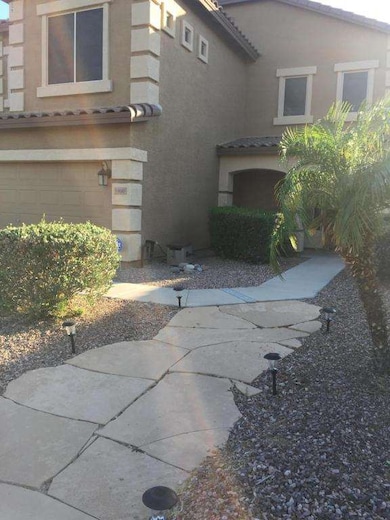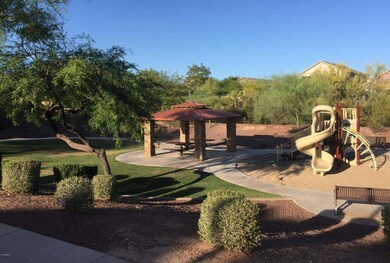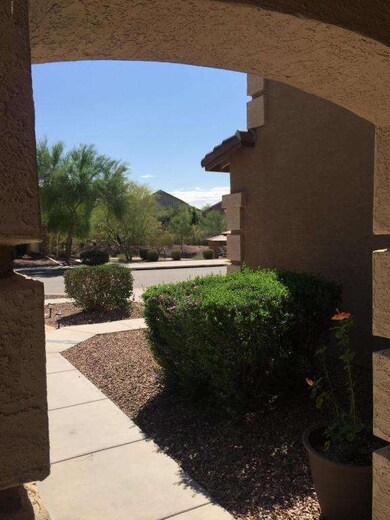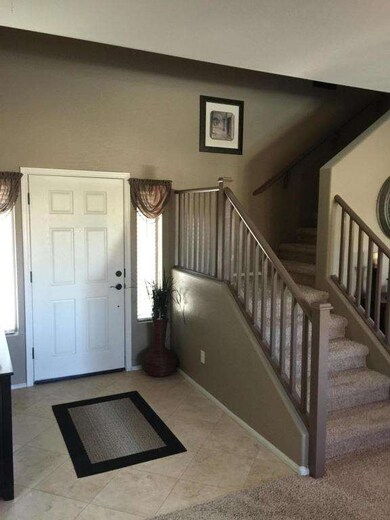
33610 N 26th Ave Phoenix, AZ 85085
North Gateway NeighborhoodHighlights
- Play Pool
- Mountain View
- Santa Barbara Architecture
- Sonoran Foothills Rated A
- Vaulted Ceiling
- Granite Countertops
About This Home
As of July 2016Reduced for quick sale Hurry this one checks all the boxes. 4 bedrooms check, 2.5 baths check, Pebble Tech Pool with water feature check, Perfect Kitchen check, granite counters check, maple cabinets with raised panels and extended buffet check, travertine flooring check, loft check, you get the picture. No need to look any further. Premium lot , this home is model perfect, move-in ready, bad to the bone. Perfect and relaxing floorpan with all bedrooms upstairs, square footage where you need it. Very enjoyable Great room open to the kitchen, great for watching football with your family and friends. This kitchen has it all, room for more than just one chef , cook and bottle washer. Custom paint through out the interior, painted just 2 years ago. Professional exterior paint just 1 month ago Across the street from a cute park and childrens play area. School bus stops near by to pick up the kids for school. This home is in an area of all newer communities with shopping near by, close to I-17 for commute to work. Walking trail around the community, Mountain Views, beautiful sunsets. Done, let's write the contract.
Last Agent to Sell the Property
Realty ONE Group License #SA515833000 Listed on: 05/17/2016
Home Details
Home Type
- Single Family
Est. Annual Taxes
- $1,557
Year Built
- Built in 2005
Lot Details
- 5,171 Sq Ft Lot
- Block Wall Fence
- Front and Back Yard Sprinklers
- Sprinklers on Timer
Parking
- 2 Car Garage
- Garage Door Opener
Home Design
- Santa Barbara Architecture
- Wood Frame Construction
- Tile Roof
- Stucco
Interior Spaces
- 2,201 Sq Ft Home
- 2-Story Property
- Vaulted Ceiling
- Ceiling Fan
- Double Pane Windows
- Solar Screens
- Mountain Views
- Security System Owned
Kitchen
- <<builtInMicrowave>>
- Dishwasher
- Granite Countertops
Flooring
- Carpet
- Stone
- Tile
Bedrooms and Bathrooms
- 4 Bedrooms
- Walk-In Closet
- Primary Bathroom is a Full Bathroom
- 2.5 Bathrooms
Laundry
- Laundry in unit
- Washer and Dryer Hookup
Outdoor Features
- Play Pool
- Covered patio or porch
Schools
- Desert Mountain Elementary School
- Desert Mountain Middle School
- Barry Goldwater High School
Utilities
- Refrigerated Cooling System
- Heating System Uses Natural Gas
- High Speed Internet
- Cable TV Available
Listing and Financial Details
- Tax Lot 156
- Assessor Parcel Number 204-01-413
Community Details
Overview
- Property has a Home Owners Association
- Hoamco Association, Phone Number (480) 994-4479
- Carefree Crossing Subdivision
Recreation
- Community Playground
- Bike Trail
Ownership History
Purchase Details
Home Financials for this Owner
Home Financials are based on the most recent Mortgage that was taken out on this home.Purchase Details
Home Financials for this Owner
Home Financials are based on the most recent Mortgage that was taken out on this home.Purchase Details
Home Financials for this Owner
Home Financials are based on the most recent Mortgage that was taken out on this home.Purchase Details
Home Financials for this Owner
Home Financials are based on the most recent Mortgage that was taken out on this home.Purchase Details
Home Financials for this Owner
Home Financials are based on the most recent Mortgage that was taken out on this home.Purchase Details
Home Financials for this Owner
Home Financials are based on the most recent Mortgage that was taken out on this home.Purchase Details
Home Financials for this Owner
Home Financials are based on the most recent Mortgage that was taken out on this home.Purchase Details
Purchase Details
Home Financials for this Owner
Home Financials are based on the most recent Mortgage that was taken out on this home.Similar Homes in Phoenix, AZ
Home Values in the Area
Average Home Value in this Area
Purchase History
| Date | Type | Sale Price | Title Company |
|---|---|---|---|
| Warranty Deed | -- | Chicago Title Agency Inc | |
| Warranty Deed | $280,000 | Chicago Title Agency Inc | |
| Warranty Deed | $255,000 | None Available | |
| Interfamily Deed Transfer | -- | None Available | |
| Interfamily Deed Transfer | -- | Pioneer Title Agency Inc | |
| Warranty Deed | $212,000 | Pioneer Title Agency Inc | |
| Special Warranty Deed | $149,900 | Great American Title Agency | |
| Trustee Deed | $275,819 | First American Title | |
| Corporate Deed | $280,611 | North American Title Co |
Mortgage History
| Date | Status | Loan Amount | Loan Type |
|---|---|---|---|
| Open | $65,000 | New Conventional | |
| Open | $238,000 | New Conventional | |
| Previous Owner | $204,000 | New Conventional | |
| Previous Owner | $204,000 | New Conventional | |
| Previous Owner | $201,400 | New Conventional | |
| Previous Owner | $119,920 | New Conventional | |
| Previous Owner | $24,625 | Stand Alone Second | |
| Previous Owner | $252,500 | Purchase Money Mortgage |
Property History
| Date | Event | Price | Change | Sq Ft Price |
|---|---|---|---|---|
| 07/16/2025 07/16/25 | For Sale | $575,000 | +105.4% | $261 / Sq Ft |
| 07/28/2016 07/28/16 | Sold | $280,000 | -3.3% | $127 / Sq Ft |
| 06/23/2016 06/23/16 | Pending | -- | -- | -- |
| 06/17/2016 06/17/16 | Price Changed | $289,500 | -0.1% | $132 / Sq Ft |
| 06/12/2016 06/12/16 | Price Changed | $289,900 | -3.2% | $132 / Sq Ft |
| 06/07/2016 06/07/16 | Price Changed | $299,400 | -0.2% | $136 / Sq Ft |
| 05/26/2016 05/26/16 | Price Changed | $299,900 | -3.2% | $136 / Sq Ft |
| 05/17/2016 05/17/16 | For Sale | $309,900 | +46.2% | $141 / Sq Ft |
| 08/09/2013 08/09/13 | Sold | $212,000 | -1.4% | $126 / Sq Ft |
| 07/16/2013 07/16/13 | Price Changed | $215,000 | +4.9% | $128 / Sq Ft |
| 07/15/2013 07/15/13 | Pending | -- | -- | -- |
| 07/11/2013 07/11/13 | For Sale | $205,000 | -- | $122 / Sq Ft |
Tax History Compared to Growth
Tax History
| Year | Tax Paid | Tax Assessment Tax Assessment Total Assessment is a certain percentage of the fair market value that is determined by local assessors to be the total taxable value of land and additions on the property. | Land | Improvement |
|---|---|---|---|---|
| 2025 | $2,108 | $24,495 | -- | -- |
| 2024 | $2,073 | $23,329 | -- | -- |
| 2023 | $2,073 | $35,770 | $7,150 | $28,620 |
| 2022 | $1,996 | $26,110 | $5,220 | $20,890 |
| 2021 | $2,085 | $24,280 | $4,850 | $19,430 |
| 2020 | $2,046 | $22,910 | $4,580 | $18,330 |
| 2019 | $1,984 | $21,670 | $4,330 | $17,340 |
| 2018 | $1,915 | $20,060 | $4,010 | $16,050 |
| 2017 | $1,849 | $18,610 | $3,720 | $14,890 |
| 2016 | $1,744 | $18,110 | $3,620 | $14,490 |
| 2015 | $1,557 | $16,920 | $3,380 | $13,540 |
Agents Affiliated with this Home
-
Jeff Kwartler

Seller's Agent in 2025
Jeff Kwartler
RE/MAX
(480) 510-7061
70 Total Sales
-
Kelly Young

Seller's Agent in 2016
Kelly Young
Realty One Group
(602) 743-7572
1 in this area
35 Total Sales
-
Marilynn Carberry

Buyer's Agent in 2016
Marilynn Carberry
RE/MAX
(602) 769-0753
1 in this area
28 Total Sales
-
Sheri McBroom

Seller's Agent in 2013
Sheri McBroom
Keller Williams Northeast Realty
(602) 697-5823
144 Total Sales
-
D
Buyer's Agent in 2013
Don De Busk
National Advantage Realty Inc
Map
Source: Arizona Regional Multiple Listing Service (ARMLS)
MLS Number: 5444049
APN: 204-01-413
- 2614 W Gray Wolf Trail
- 2607 W Gray Wolf Trail
- 33305 N 26th Ave
- 33612 N 24th Dr
- 2556 W Amber Sun Dr
- 2431 W Eagle Feather Rd
- 2543 W Rabjohn Rd
- 2336 W Laredo Ln
- 2425 W Red Range Way
- 2408 W Crimson Terrace
- 34009 N 29th Dr
- 2943 W Thorn Tree Dr
- 1298 W Dove Valley Rd
- 0 W Dove Valley Rd
- 2946 W Amber Sun Dr
- 2525 W Carefree Hwy Unit 120
- 3048 W Thorn Tree Dr
- 0TBD N 31st Ave
- 2915 W Night Owl Ln
- 3038 W Woburn Ln
