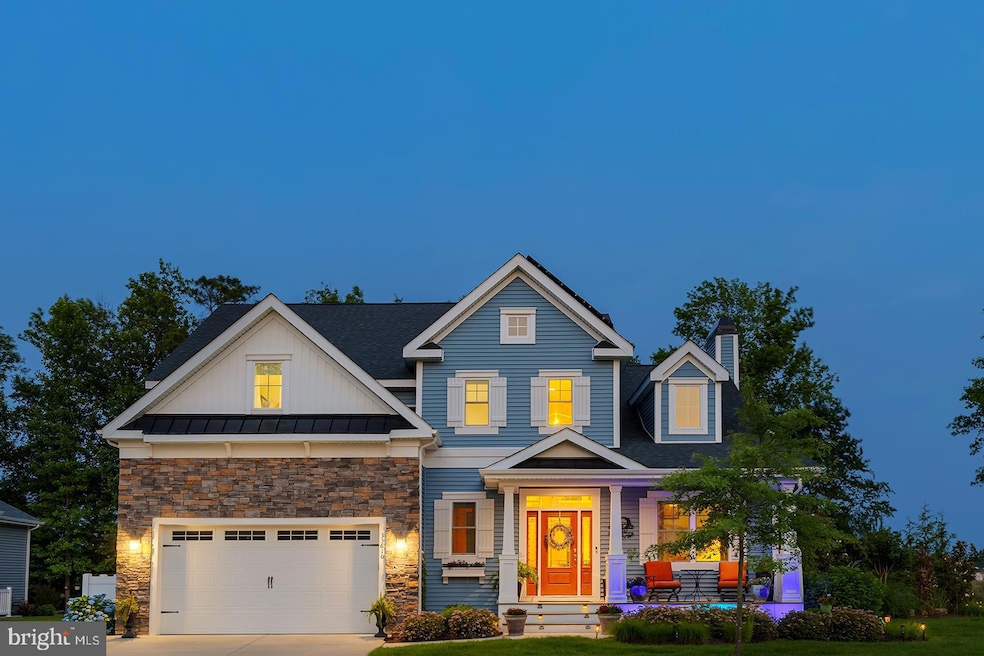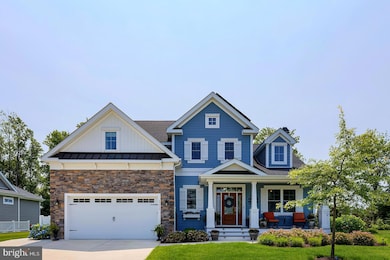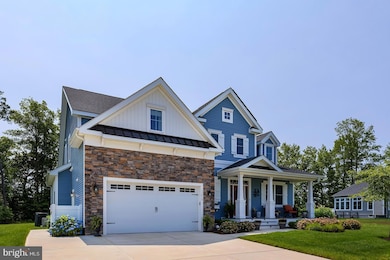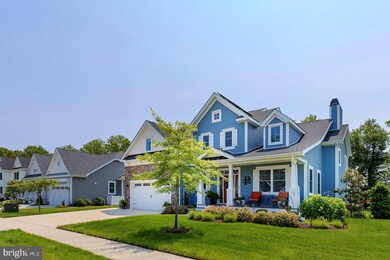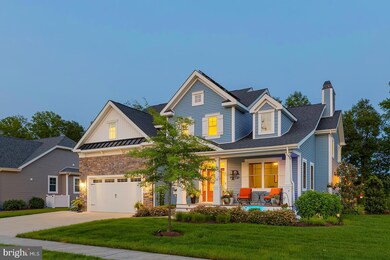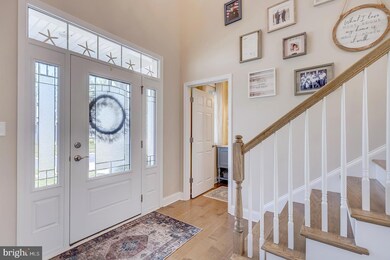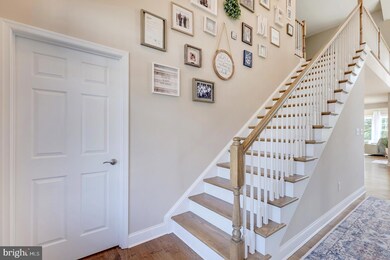Estimated payment $6,260/month
Highlights
- Pier or Dock
- Fitness Center
- Lake Privileges
- Love Creek Elementary School Rated A
- View of Trees or Woods
- Clubhouse
About This Home
Welcome to this stunning 4-bedroom, 3.5-bathroom residence in the sought-after community of Tidewater Landing in Lewes, Delaware. Offering nearly 5,000 square feet of refined living space, this thoughtfully designed home blends luxury, comfort, and entertaining potential—both indoors and out.
Step inside to a grand foyer that opens to a private library/office through elegant French doors. The expansive living room is the heart of the home, featuring a vaulted ceiling, dramatic floor-to-ceiling stone fireplace, and oversized picture windows that flood the space with natural light and include Electric Bond Master shades for those extra sunny days. The open-concept layout seamlessly connects the living room to the chef-inspired kitchen, where you'll find dual wall ovens, a gas cooktop with hood fan, instant hot water tank, center island with added storage and counter seating, SONOS surround sound system, a built-in wine rack, designer light fixtures, recessed lighting, and a spacious pantry. The adjacent dining area, highlighted by a statement chandelier, flows into the sunroom with access to the outdoor oasis.
The main-level primary suite is a luxurious retreat with vaulted ceilings, bay and transom windows, Electric Bond Master remote-controlled shades, tray ceiling with fan, crown molding, plush carpeting, and dual walk-in closets. The spa-like ensuite bath offers two separate vanities, a large soaking tub, step-in shower, private water closet, and a bright window for natural light. Upstairs, three additional bedrooms and a full bathroom provide ample space for family or guests, while a loft area with ceiling fan overlooks the main living space, perfect for a quiet reading nook or office. The finished lower level expands your lifestyle options with a media area, bonus room, wet bar with built-in cabinetry and pendant lighting, poker nook, full bathroom, and abundant unfinished storage with a framed 5th bedroom in the basement ready for your vision. The backyard is an entertainer’s dream. A massive hardscaped patio includes a chef’s-grade grill island, cozy fire pit with built-in stone banquette seating, hot tub, and al fresco dining area—all surrounded by a generous, well-maintained yard. This remarkable home in Tidewater Landing offers the best of coastal living, just minutes from Lewes Beach, dining, shopping, and outdoor recreation.
Designed for everyday comfort and effortless entertaining, enjoy features like an owned solar panel system with critter guard, natural gas hookups to both the firepit and grill, a Rinnai tankless water heater with individual shut-offs, gutter guards, and garage storage solutions (including shelving and bike racks) reflect the smart functionality throughout. The 2-car garage and driveway with parking for 3 cars accommodate guests when entertaining. Additional irrigation supports your dream garden, while the peaceful wooded backdrop offers rare privacy. With multiple community amenities, a strong neighborhood presence, and furniture negotiable. Don't miss the opportunity to make this home yours!
Listing Agent
(302) 249-5899 Dustin@TheOldfatherGroup.com Compass License #RS-0017091 Listed on: 06/27/2025

Home Details
Home Type
- Single Family
Est. Annual Taxes
- $2,073
Year Built
- Built in 2020
Lot Details
- 10,454 Sq Ft Lot
- Lot Dimensions are 81.00 x 130.00
- Wooded Lot
- Property is zoned AR-1
HOA Fees
- $318 Monthly HOA Fees
Parking
- 2 Car Direct Access Garage
- 3 Driveway Spaces
- Parking Storage or Cabinetry
- Garage Door Opener
Home Design
- Coastal Architecture
- Contemporary Architecture
- Block Foundation
- Architectural Shingle Roof
- Stick Built Home
Interior Spaces
- Property has 2 Levels
- Crown Molding
- Vaulted Ceiling
- Recessed Lighting
- Pendant Lighting
- Gas Fireplace
- Views of Woods
- Double Oven
- Laundry on main level
Flooring
- Wood
- Carpet
- Ceramic Tile
Bedrooms and Bathrooms
- Walk-In Closet
- Soaking Tub
Finished Basement
- Basement Fills Entire Space Under The House
- Sump Pump
Home Security
- Exterior Cameras
- Carbon Monoxide Detectors
- Fire and Smoke Detector
Outdoor Features
- Lake Privileges
Schools
- Cape Henlopen High School
Utilities
- Forced Air Heating and Cooling System
- Cooling System Utilizes Natural Gas
- Ductless Heating Or Cooling System
- Natural Gas Water Heater
Listing and Financial Details
- Tax Lot 61
- Assessor Parcel Number 234-06.00-822.00
Community Details
Overview
- Association fees include common area maintenance, pier/dock maintenance, pool(s), recreation facility, road maintenance, snow removal, lawn care front, lawn care rear, lawn care side, management, trash
- Tidewater Landing HOA
- Tidewater Landing Subdivision
Amenities
- Picnic Area
- Common Area
- Clubhouse
- Party Room
Recreation
- Pier or Dock
- Tennis Courts
- Community Playground
- Fitness Center
- Community Pool
- Jogging Path
Map
Home Values in the Area
Average Home Value in this Area
Tax History
| Year | Tax Paid | Tax Assessment Tax Assessment Total Assessment is a certain percentage of the fair market value that is determined by local assessors to be the total taxable value of land and additions on the property. | Land | Improvement |
|---|---|---|---|---|
| 2025 | $1,721 | $0 | $0 | $0 |
| 2024 | $2,073 | $0 | $0 | $0 |
| 2023 | $2,071 | $0 | $0 | $0 |
| 2022 | $1,999 | $0 | $0 | $0 |
| 2021 | $1,980 | $0 | $0 | $0 |
| 2020 | $117 | $0 | $0 | $0 |
| 2019 | $0 | $0 | $0 | $0 |
| 2018 | $0 | $0 | $0 | $0 |
| 2017 | $0 | $0 | $0 | $0 |
Property History
| Date | Event | Price | List to Sale | Price per Sq Ft | Prior Sale |
|---|---|---|---|---|---|
| 08/12/2025 08/12/25 | Price Changed | $1,100,000 | -6.0% | $221 / Sq Ft | |
| 08/05/2025 08/05/25 | Price Changed | $1,169,900 | -8.5% | $235 / Sq Ft | |
| 07/22/2025 07/22/25 | Price Changed | $1,277,900 | -1.7% | $257 / Sq Ft | |
| 06/27/2025 06/27/25 | For Sale | $1,300,000 | +92.6% | $261 / Sq Ft | |
| 09/09/2020 09/09/20 | Sold | $675,100 | +4.8% | $176 / Sq Ft | View Prior Sale |
| 02/26/2020 02/26/20 | Pending | -- | -- | -- | |
| 02/26/2020 02/26/20 | For Sale | $644,209 | -- | $168 / Sq Ft |
Purchase History
| Date | Type | Sale Price | Title Company |
|---|---|---|---|
| Deed | $675,100 | None Available | |
| Deed | $135,000 | None Available | |
| Deed | -- | None Available |
Mortgage History
| Date | Status | Loan Amount | Loan Type |
|---|---|---|---|
| Open | $604,045 | VA |
Source: Bright MLS
MLS Number: DESU2088174
APN: 234-06.00-0822.00
- 33622 Union Cir
- 22059 Heartwood Cir
- 25013 Cypress Ct
- 25020 Cypress Ct
- 25015 Cypress Ct
- 22047 Heartwood Cir
- 25017 Cypress Ct
- 22035 Heartwood Cir
- 24020 Bark Wood Ct
- 24013 Bark Wood Ct
- 34326 Amelias Landing
- 22008 Heartwood Cir
- Newport Plan at Chase Oaks
- Amalfi with Finished Basement Plan at Tanager Woods
- Bonair with Finished Basement Plan at Tanager Woods
- Malta with Finished Basement Plan at Tanager Woods
- Kingston with Finished Basement Plan at Tanager Woods
- Santorini with Finished Basement Plan at Tanager Woods
- 23052 Golden Oak Dr
- 22057 Heartwood Cir
- 33842 Darlington St
- 32774 Harburg Dr
- 31419 Falmouth Way Unit 49
- 33720 Freeport Dr
- 33707 Skiff Alley Unit 6309
- 33707 Skiff Alley Unit 6204
- 31656 Exeter Way
- 33789 Freeport Dr
- 32513 Morris Trail
- 24179 Long Pond Dr
- 29988 W Barrier Reef Blvd
- 19834 Hopkins Rd
- 33016 Blue Iris Rd
- 34246 Skyflower Loop
- 22806 Sycamore Dr
- 103 Lakeside Dr
- 141 Lakeside Dr
- 12001 Old Vine Blvd Unit 305
- 12001 Old Vine Blvd
- 298 Lakeside Dr
