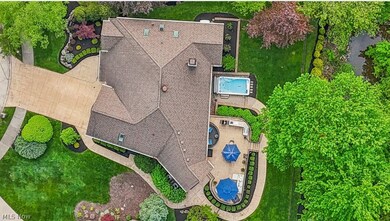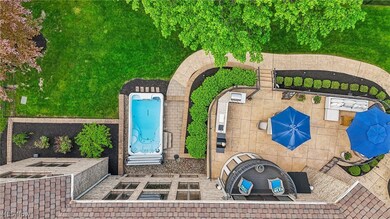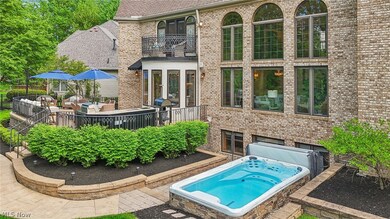
Estimated Value: $1,044,000 - $1,188,000
Highlights
- Golf Course Community
- Fitness Center
- Waterfront
- Avon East Elementary School Rated A-
- Spa
- Colonial Architecture
About This Home
As of June 2024SANCTUARY SETTING! Exceptional home on best golf course lot in Red Tail, private cul-de-sac at hole 15, spans 152' of picture
perfect fairway and stream views. Can't be duplicated, impressive architectural details and craftsmanship throughout. Quality brick and stone exterior, Pella windows/doors, enjoy the private setting from a spacious custom raised stamped concrete patio with newer outdoor kitchen, iron railing & matching newer back yard fence, plus newer 14’ Swim/Spa hot tub. Overall, an ideal set up for relaxing or entertaining. A taste of timeless elegance sets this home apart complementing the owner's updating in today's colors & design, rich in custom wood detailing. Inviting foyer, commanding mahogany paneled private office. Dramatic 2 story great room with fireplace, palladium windows framing best course and stream views, today's casual dining. Spacious granite & tiled kitchen, center island plus dinette and sidebar. Family friendly tiled back hall, custom bench, powder room, pantry. UNIQUE FLEXIBILITY, plan offers a 1st floor bedroom suite with FB and walk-in, currently used as den or 2nd office with coffered ceiling, cozy fireplace. The 2nd floor owner's retreat is impressive with it's own fireplace and private balcony giving course and stream views to start and end your day. Truly a luxurious master bath, custom walk-in and dresser. Handy upstairs 2nd floor laundry center, 2 additional "roomy bedrooms" with upscale Jack & Jill bath. Custom LL, 9' ceiling, garden high windows, Rec/Game Rm, Bedrm #5, FB #4. Cool bar, climate controlled 14 x 11 wine rm - 2,000 bottle capacity, newer LTV flooring. Worthy to note: generator, 2 HVAC, water softener reverse osmosis water system, tankless water heater. Mandatory Red Tail social fee is $195/mo with a $100/mo food minimum obligation. Ideal heart of Avon location with excellent schools and easy commute. Live where you play! Enjoy affordable club style living, social, golf, tennis, swimming, fitness & dining!
Last Agent to Sell the Property
Howard Hanna Brokerage Email: DebChandler@HowardHanna.com 440-821-6179 License #337403 Listed on: 05/10/2024

Home Details
Home Type
- Single Family
Est. Annual Taxes
- $12,759
Year Built
- Built in 1998
Lot Details
- 7,440 Sq Ft Lot
- Lot Dimensions are 57x130
- Waterfront
- Wrought Iron Fence
- Back Yard Fenced
- Sprinkler System
HOA Fees
- $42 Monthly HOA Fees
Parking
- 2 Car Attached Garage
- Garage Door Opener
- Driveway
Home Design
- Colonial Architecture
- Brick Exterior Construction
- Block Foundation
- Fiberglass Roof
- Asphalt Roof
- Stone Siding
Interior Spaces
- 2-Story Property
- Ceiling Fan
- Great Room with Fireplace
- 3 Fireplaces
- Den with Fireplace
- Property Views
Kitchen
- Cooktop
- Microwave
- Dishwasher
- Disposal
Bedrooms and Bathrooms
- 5 Bedrooms | 1 Main Level Bedroom
- Fireplace in Primary Bedroom
- 4.5 Bathrooms
Laundry
- Dryer
- Washer
Finished Basement
- Basement Fills Entire Space Under The House
- Sump Pump
Outdoor Features
- Spa
- Balcony
- Patio
Utilities
- Central Air
- Heating System Uses Gas
Listing and Financial Details
- Assessor Parcel Number 04-00-024-115-023
Community Details
Overview
- Red Tail HOA
- Red Tail Subdivision
Amenities
- Common Area
- Restaurant
- Clubhouse
Recreation
- Golf Course Community
- Tennis Courts
- Fitness Center
- Community Pool
Ownership History
Purchase Details
Home Financials for this Owner
Home Financials are based on the most recent Mortgage that was taken out on this home.Purchase Details
Home Financials for this Owner
Home Financials are based on the most recent Mortgage that was taken out on this home.Purchase Details
Home Financials for this Owner
Home Financials are based on the most recent Mortgage that was taken out on this home.Purchase Details
Purchase Details
Home Financials for this Owner
Home Financials are based on the most recent Mortgage that was taken out on this home.Purchase Details
Similar Homes in the area
Home Values in the Area
Average Home Value in this Area
Purchase History
| Date | Buyer | Sale Price | Title Company |
|---|---|---|---|
| Perry Family Trust | $1,079,900 | None Listed On Document | |
| Bowers Lee A | $949,000 | Barristers Of Ohio | |
| Clemens Matthew A | $650,000 | None Available | |
| Galang Sandra R | -- | -- | |
| Galang Cirilo F | -- | Commonwealth Land Title Agen | |
| Galang Sandra R | $98,000 | Consolidated Title Agencies |
Mortgage History
| Date | Status | Borrower | Loan Amount |
|---|---|---|---|
| Previous Owner | Bowers Lee A | $349,000 | |
| Previous Owner | Clemens Matthew A | $95,300 | |
| Previous Owner | Clemens Matthew A | $390,000 | |
| Previous Owner | Galang Sandra R | $450,000 | |
| Previous Owner | Sandra R Galang Declaration Of Trust | $413,548 | |
| Previous Owner | Galang Md Cirilo F | $110,000 | |
| Previous Owner | Galang Md Cirilo F | $50,000 | |
| Previous Owner | Galang Cirilo F | $581,000 |
Property History
| Date | Event | Price | Change | Sq Ft Price |
|---|---|---|---|---|
| 06/28/2024 06/28/24 | Sold | $1,079,900 | 0.0% | $178 / Sq Ft |
| 05/18/2024 05/18/24 | Pending | -- | -- | -- |
| 05/10/2024 05/10/24 | For Sale | $1,079,900 | +13.8% | $178 / Sq Ft |
| 11/19/2021 11/19/21 | Sold | $949,000 | 0.0% | $161 / Sq Ft |
| 10/11/2021 10/11/21 | Pending | -- | -- | -- |
| 08/14/2021 08/14/21 | Price Changed | $949,000 | 0.0% | $161 / Sq Ft |
| 08/14/2021 08/14/21 | For Sale | $949,000 | -1.6% | $161 / Sq Ft |
| 06/21/2021 06/21/21 | Pending | -- | -- | -- |
| 05/18/2021 05/18/21 | For Sale | $964,900 | +48.4% | $164 / Sq Ft |
| 04/23/2013 04/23/13 | Sold | $650,000 | -7.1% | $152 / Sq Ft |
| 01/16/2013 01/16/13 | Pending | -- | -- | -- |
| 06/06/2012 06/06/12 | For Sale | $700,000 | -- | $164 / Sq Ft |
Tax History Compared to Growth
Tax History
| Year | Tax Paid | Tax Assessment Tax Assessment Total Assessment is a certain percentage of the fair market value that is determined by local assessors to be the total taxable value of land and additions on the property. | Land | Improvement |
|---|---|---|---|---|
| 2024 | $13,137 | $267,197 | $63,000 | $204,197 |
| 2023 | $12,759 | $230,640 | $56,795 | $173,845 |
| 2022 | $12,638 | $230,640 | $56,795 | $173,845 |
| 2021 | $12,664 | $230,640 | $56,795 | $173,845 |
| 2020 | $12,987 | $221,980 | $54,660 | $167,320 |
| 2019 | $12,721 | $221,980 | $54,660 | $167,320 |
| 2018 | $11,787 | $221,980 | $54,660 | $167,320 |
| 2017 | $12,958 | $227,500 | $49,760 | $177,740 |
| 2016 | $13,109 | $227,500 | $49,760 | $177,740 |
| 2015 | $13,239 | $227,500 | $49,760 | $177,740 |
| 2014 | $12,430 | $215,240 | $45,830 | $169,410 |
| 2013 | $12,807 | $214,500 | $45,830 | $168,670 |
Agents Affiliated with this Home
-
John Chandler

Seller's Agent in 2024
John Chandler
Howard Hanna
(440) 821-6179
32 in this area
153 Total Sales
-
Regina Thompson

Buyer's Agent in 2024
Regina Thompson
Berkshire Hathaway HomeServices Lucien Realty
(440) 821-7426
1 in this area
99 Total Sales
-
Jenny Frantz

Buyer's Agent in 2021
Jenny Frantz
Howard Hanna
(330) 329-7220
1 in this area
194 Total Sales
-
Julie Boyle

Buyer Co-Listing Agent in 2021
Julie Boyle
Howard Hanna
(330) 730-6290
1 in this area
310 Total Sales
-
Daniel Malloy

Seller's Agent in 2013
Daniel Malloy
Howard Hanna
(440) 308-2468
49 in this area
134 Total Sales
-
Torry McJunkins

Buyer's Agent in 2013
Torry McJunkins
EXP Realty, LLC.
(216) 469-5227
2 in this area
211 Total Sales
Map
Source: MLS Now (Howard Hanna)
MLS Number: 5036578
APN: 04-00-024-115-023
- 4310 Royal st George Dr
- 4264 Saint Francis Ct
- 4601 Saint Joseph Way
- 33601 Saint Francis Dr
- 33616 Saint Francis Dr
- 4454 Silver Oak Dr
- 33518 Silver Oak Dr
- 33505 Lyons Gate Run
- 33810 Crown Colony Dr
- 4278 Fall Lake Dr
- 33793 Crown Colony Dr
- 33497 Lyons Gate Run
- 33520 Samuel James Ln
- 33521 Samuel James Ln
- 33423 Augusta Way
- 33882 Maple Ridge Blvd
- 32879 Heartwood Ave
- 4166 St Gregory Way
- 4128 Saint Theresa Blvd
- S/L 637 St Gregory Way
- 33613 Saint Sharbel Ct
- 33608 Saint Sharbel Ct
- 33608 St Sharbel Ct
- 33615 Saint Sharbel Ct
- 33610 Saint Sharbel Ct
- 33612 Saint Sharbel Ct
- 33619 Saint Sharbel Ct
- 4307 Royal st George Dr
- 33614 Saint Sharbel Ct
- 4309 Royal st George Dr
- 33616 Saint Sharbel Ct
- 4313 Royal George
- 4313 Royal st George Dr
- 33618 Saint Sharbel Ct
- 33620 Saint Sharbel Ct
- 4306 Royal st George Dr
- 4308 Royal st George Dr
- 4308 Royal st George Dr Unit 103
- 4381 Royal St George S L 405
- 4312 Royal st George Dr






