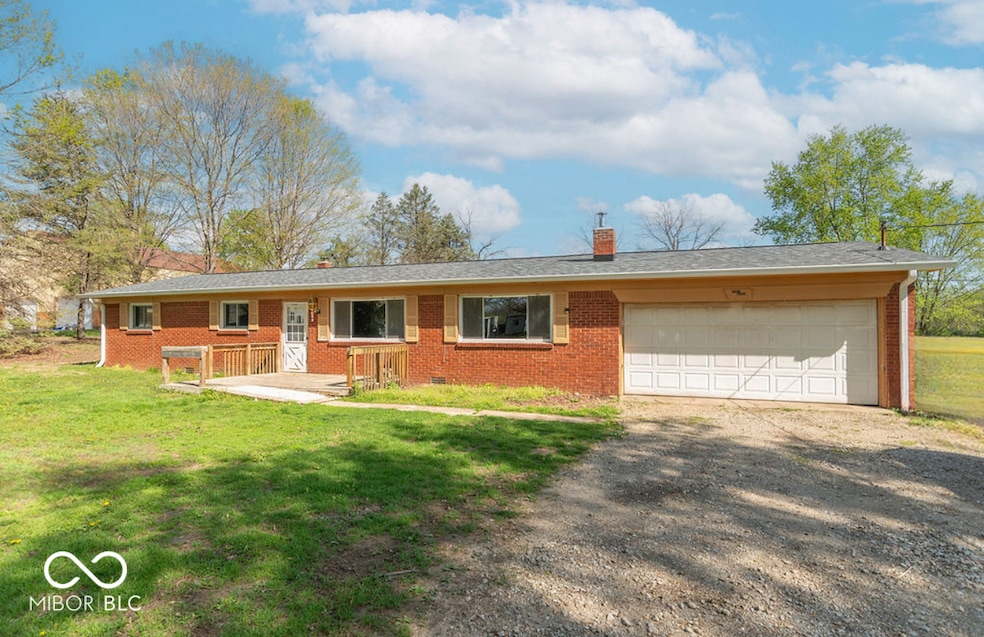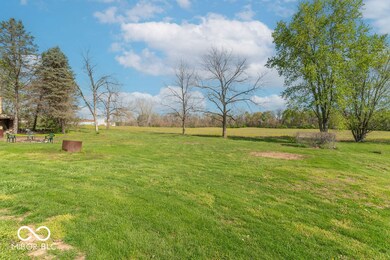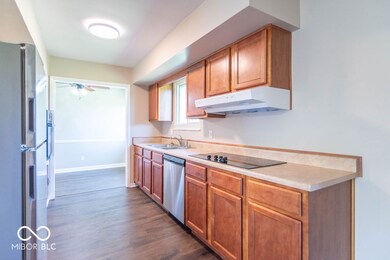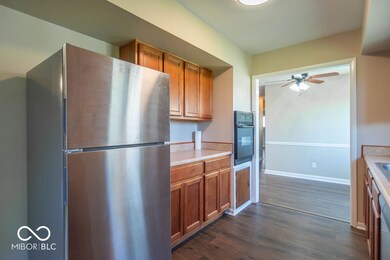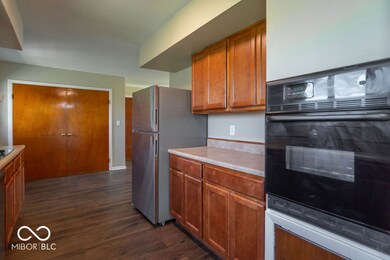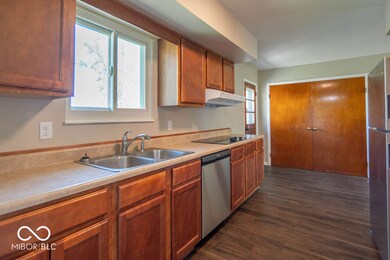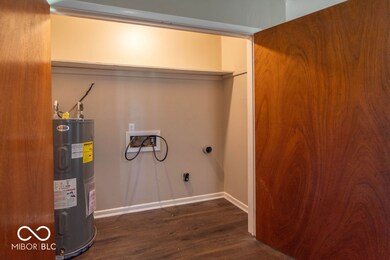
3362 E Sycamore Ln Mooresville, IN 46158
Highlights
- Updated Kitchen
- Ranch Style House
- No HOA
- Mature Trees
- Wood Flooring
- Thermal Windows
About This Home
As of June 2025Welcome to this nice, low maintenance brick ranch, with 3 bedrooms and 2 baths. The country views and country feel is situated just a couple of miles from Mooresville's conveniences. The seller has put a lot of effort and time into install new flooring, refinish hardwood floors, paint all through, including white trim, add crown molding, open part of the floor plan, install a new roof with gutter system, and install a new water heater. Enjoy having ample room for a huge garden, playset or backyard oasis. The home is turnkey ready. The large garage has workshop space. The driveway is long and wide to allow parking for a boat or RV. The country views out back provide extra privacy too. Enjoy nature and the country life without miles to travel. No HOA!!
Last Agent to Sell the Property
F.C. Tucker Company Brokerage Email: pdmayes81@gmail.com License #RB14037021 Listed on: 04/24/2025

Home Details
Home Type
- Single Family
Est. Annual Taxes
- $1,166
Year Built
- Built in 1966 | Remodeled
Lot Details
- 0.47 Acre Lot
- Mature Trees
Parking
- 2 Car Attached Garage
Home Design
- Ranch Style House
- Brick Exterior Construction
Interior Spaces
- 1,488 Sq Ft Home
- Woodwork
- Thermal Windows
- Crawl Space
- Attic Access Panel
- Fire and Smoke Detector
- Laundry on main level
Kitchen
- Updated Kitchen
- Eat-In Kitchen
- Electric Oven
- <<microwave>>
- Dishwasher
- Disposal
Flooring
- Wood
- Carpet
- Vinyl Plank
Bedrooms and Bathrooms
- 3 Bedrooms
Outdoor Features
- Porch
Utilities
- Forced Air Heating System
- Heating System Powered By Leased Propane
- Electric Water Heater
Community Details
- No Home Owners Association
- Dorsetts Grandview Subdivision
Listing and Financial Details
- Tax Lot 6
- Assessor Parcel Number 550512495005000004
- Seller Concessions Offered
Ownership History
Purchase Details
Home Financials for this Owner
Home Financials are based on the most recent Mortgage that was taken out on this home.Similar Homes in Mooresville, IN
Home Values in the Area
Average Home Value in this Area
Purchase History
| Date | Type | Sale Price | Title Company |
|---|---|---|---|
| Warranty Deed | -- | None Available |
Mortgage History
| Date | Status | Loan Amount | Loan Type |
|---|---|---|---|
| Open | $108,007 | FHA |
Property History
| Date | Event | Price | Change | Sq Ft Price |
|---|---|---|---|---|
| 06/25/2025 06/25/25 | Sold | $265,000 | +1.9% | $178 / Sq Ft |
| 05/17/2025 05/17/25 | Pending | -- | -- | -- |
| 04/24/2025 04/24/25 | For Sale | $260,000 | +73.3% | $175 / Sq Ft |
| 02/13/2025 02/13/25 | Sold | $150,000 | -24.6% | $115 / Sq Ft |
| 01/17/2025 01/17/25 | Pending | -- | -- | -- |
| 12/05/2024 12/05/24 | Price Changed | $199,000 | -9.5% | $153 / Sq Ft |
| 11/01/2024 11/01/24 | Price Changed | $220,000 | -15.4% | $169 / Sq Ft |
| 10/04/2024 10/04/24 | For Sale | $260,000 | -- | $200 / Sq Ft |
Tax History Compared to Growth
Tax History
| Year | Tax Paid | Tax Assessment Tax Assessment Total Assessment is a certain percentage of the fair market value that is determined by local assessors to be the total taxable value of land and additions on the property. | Land | Improvement |
|---|---|---|---|---|
| 2024 | $1,295 | $223,600 | $66,200 | $157,400 |
| 2023 | $1,236 | $223,600 | $66,200 | $157,400 |
| 2022 | $1,038 | $187,700 | $66,200 | $121,500 |
| 2021 | $692 | $144,700 | $46,900 | $97,800 |
| 2020 | $649 | $137,400 | $39,700 | $97,700 |
| 2019 | $591 | $128,200 | $39,700 | $88,500 |
| 2018 | $480 | $116,600 | $39,700 | $76,900 |
| 2017 | $452 | $113,100 | $39,700 | $73,400 |
| 2016 | $503 | $119,400 | $39,700 | $79,700 |
| 2014 | $485 | $117,900 | $39,700 | $78,200 |
| 2013 | $485 | $117,900 | $39,700 | $78,200 |
Agents Affiliated with this Home
-
Penni Mayes

Seller's Agent in 2025
Penni Mayes
F.C. Tucker Company
(317) 714-4770
32 in this area
111 Total Sales
-
E
Seller's Agent in 2025
Erica Shupert
Redfin Corporation
-
Non-BLC Member
N
Buyer's Agent in 2025
Non-BLC Member
MIBOR REALTOR® Association
Map
Source: MIBOR Broker Listing Cooperative®
MLS Number: 22034784
APN: 55-05-12-495-005.000-004
- 2875 E Woodside Dr
- 0 E Dayhuff Rd Unit MBR22042688
- Lot 6 Watson Rd
- 0 Legacy Estates Lot 2
- O Legacy Estates-Lot 5
- 3707 E Wilson Dr
- Lot 6 Legacy Estates Rd
- Lot 5 Legacy Estates Rd
- Lot 3 Legacy Estates Rd
- Lot 1 Legacy Estates Rd
- Lot 4 Legacy Estates Rd
- Lot 2 Legacy Estates Rd
- 1124 Enchanted View Dr
- 22 Brooklyn Ct
- 660 White Ash Trail
- 652 White Ash Trail
- 100 Justin Dr
- Lot 1 Whitetail Ridge
- Lot 2 Whitetail Ridge
- Lot 3 Whitetail Ridge
