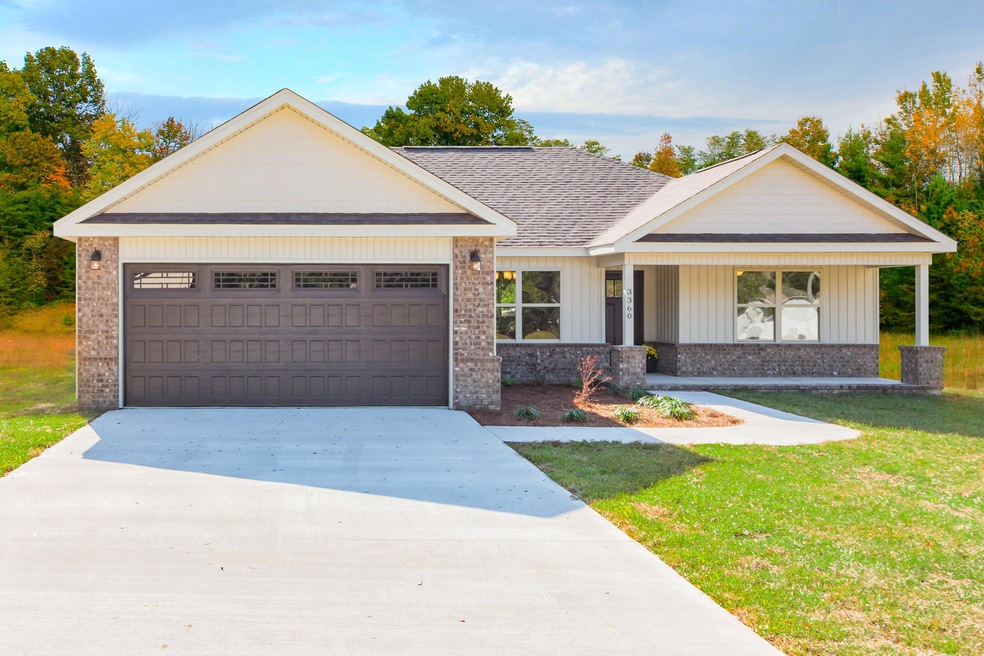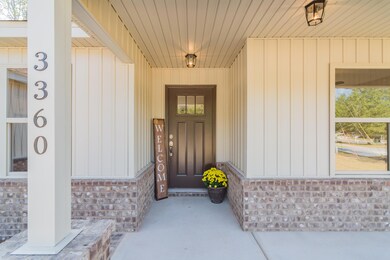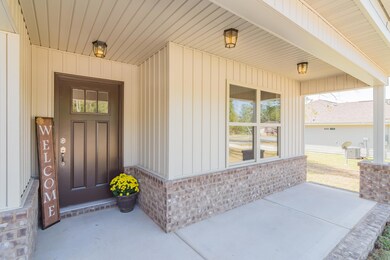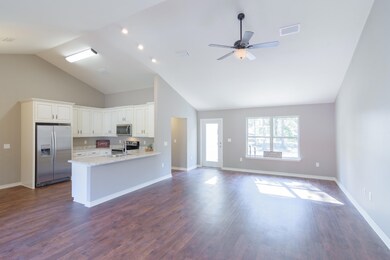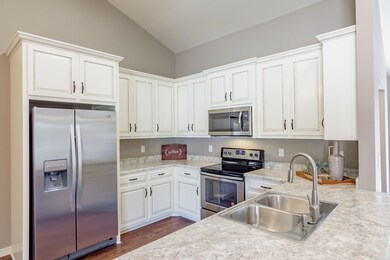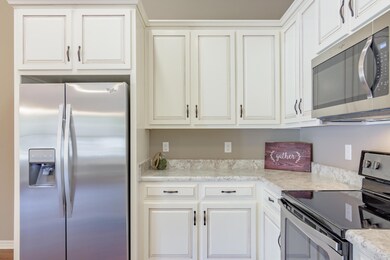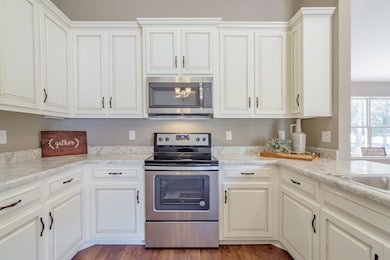
3362 Mclain Dr Crestview, FL 32539
Highlights
- Contemporary Architecture
- Wooded Lot
- 2 Car Attached Garage
- Newly Painted Property
- Vaulted Ceiling
- Coffered Ceiling
About This Home
As of October 2020THIS 3 BEDROOM 2 BATH HOME IS ON A LARGE FLAT LOT!!!
Shaker Style Cabinetry, Stainless Steel Appliances, Smooth Top Range, Stainless Steel Dishwasher and Microwave, Mohawk Luxury Vinyl Tile Throughout the Living Room, Kitchen and Bathrooms, Bedrooms have been upgraded to Frieze Carpet. Large Open Concept Kitchen and Living Room with Vaulted Ceilings. 2 Car Painted Garage with Automatic Opener. ALMOST 1600 SQ FT BUT FEELS MUCH LARGER WITH VAULTED CEILINGS IN THE LIVING ROOM. YARD WILL BE PROFESSIONALLY LANDSCAPED WITH 15 PALLETS OF SOD AND A PLANT PACKAGE. ! PRELIMINARY INSURANCE ESTIMATE IS $500.00 PER YEAR, AND LOW COUNTY TAXES. SELLER WILL ASSIST WITH CLOSING COSTS.
Photos are an example of similar home.
Last Agent to Sell the Property
The Property Group 850 Inc License #3250326 Listed on: 04/30/2018
Home Details
Home Type
- Single Family
Est. Annual Taxes
- $228
Year Built
- Built in 2018 | Under Construction
Lot Details
- 0.35 Acre Lot
- Lot Dimensions are 100 x 150
- Property fronts a county road
- Interior Lot
- Level Lot
- Wooded Lot
- Property is zoned County, Resid Single
Parking
- 2 Car Attached Garage
- Automatic Garage Door Opener
Home Design
- Contemporary Architecture
- Newly Painted Property
- Composition Shingle Roof
- Vinyl Siding
- Vinyl Trim
- Three Sided Brick Exterior Elevation
Interior Spaces
- 1,521 Sq Ft Home
- 1-Story Property
- Woodwork
- Coffered Ceiling
- Tray Ceiling
- Vaulted Ceiling
- Ceiling Fan
- Living Room
- Fire and Smoke Detector
- Exterior Washer Dryer Hookup
Kitchen
- Electric Oven or Range
- Microwave
- Dishwasher
Flooring
- Painted or Stained Flooring
- Wall to Wall Carpet
Bedrooms and Bathrooms
- 3 Bedrooms
- Split Bedroom Floorplan
- 2 Full Bathrooms
- Dual Vanity Sinks in Primary Bathroom
- Separate Shower in Primary Bathroom
- Garden Bath
Outdoor Features
- Open Patio
Schools
- Walker Elementary School
- Davidson Middle School
- Crestview High School
Utilities
- Central Heating and Cooling System
- Electric Water Heater
- Septic Tank
Listing and Financial Details
- Assessor Parcel Number 26-4N-23-0066-000B-0080
Ownership History
Purchase Details
Home Financials for this Owner
Home Financials are based on the most recent Mortgage that was taken out on this home.Purchase Details
Home Financials for this Owner
Home Financials are based on the most recent Mortgage that was taken out on this home.Purchase Details
Purchase Details
Similar Homes in Crestview, FL
Home Values in the Area
Average Home Value in this Area
Purchase History
| Date | Type | Sale Price | Title Company |
|---|---|---|---|
| Warranty Deed | $235,000 | Old South Land Title Inc | |
| Corporate Deed | $185,900 | Moulton Land Title Inc | |
| Warranty Deed | -- | Moulton Land Title Inc | |
| Warranty Deed | $20,000 | Okaloosa Title & Abstarct Co | |
| Warranty Deed | $35,000 | Okaloosa Title & Abstract Co |
Mortgage History
| Date | Status | Loan Amount | Loan Type |
|---|---|---|---|
| Open | $240,405 | VA | |
| Previous Owner | $115,900 | VA |
Property History
| Date | Event | Price | Change | Sq Ft Price |
|---|---|---|---|---|
| 10/28/2020 10/28/20 | Off Market | $188,800 | -- | -- |
| 10/23/2020 10/23/20 | Sold | $235,000 | 0.0% | $155 / Sq Ft |
| 09/20/2020 09/20/20 | Pending | -- | -- | -- |
| 09/11/2020 09/11/20 | For Sale | $235,000 | +24.5% | $155 / Sq Ft |
| 06/18/2018 06/18/18 | Sold | $188,800 | 0.0% | $124 / Sq Ft |
| 05/02/2018 05/02/18 | Pending | -- | -- | -- |
| 04/30/2018 04/30/18 | For Sale | $188,800 | -- | $124 / Sq Ft |
Tax History Compared to Growth
Tax History
| Year | Tax Paid | Tax Assessment Tax Assessment Total Assessment is a certain percentage of the fair market value that is determined by local assessors to be the total taxable value of land and additions on the property. | Land | Improvement |
|---|---|---|---|---|
| 2024 | $1,274 | $161,583 | -- | -- |
| 2023 | $1,274 | $156,877 | $0 | $0 |
| 2022 | $1,241 | $152,308 | $0 | $0 |
| 2021 | $1,239 | $147,872 | $20,486 | $127,386 |
| 2020 | $1,030 | $131,521 | $0 | $0 |
| 2019 | $1,003 | $127,171 | $20,085 | $107,086 |
| 2018 | $310 | $20,085 | $0 | $0 |
| 2017 | $229 | $20,085 | $0 | $0 |
| 2016 | $228 | $20,085 | $0 | $0 |
| 2015 | $229 | $19,500 | $0 | $0 |
| 2014 | $243 | $20,500 | $0 | $0 |
Agents Affiliated with this Home
-
Jacob Foreman

Seller's Agent in 2020
Jacob Foreman
Coldwell Banker Realty
(850) 499-1453
206 Total Sales
-
Tony Lindberg
T
Buyer's Agent in 2020
Tony Lindberg
World Impact Real Estate
(850) 226-9578
15 Total Sales
-
Catherine Pittman

Seller's Agent in 2018
Catherine Pittman
The Property Group 850 Inc
(850) 368-8124
201 Total Sales
Map
Source: Emerald Coast Association of REALTORS®
MLS Number: 797441
APN: 26-4N-23-0066-000B-0080
- 3394 Citrine Cir
- 3362 Peeble Dr
- 6143 Sonny Ln
- 3437 Auburn Rd
- 6154 Garden City Rd
- Lot 9 Tansey Ln
- Lot 8 Tansey Ln
- Lot 7 Tansey Ln
- Lot 6 Tansey Ln
- 6119 Tansey Ln
- 6117 Tansey Ln
- 6133 Garden City Rd
- 100 Windsor Dr
- 80 Harrington St
- 3202 Liz Ct
- 6256 Misty Ln
- 3559 Autumn Woods Dr
- 3405 Phoenix Ct
- 3407 Phoenix Ct
- 3401 Phoenix Ct
