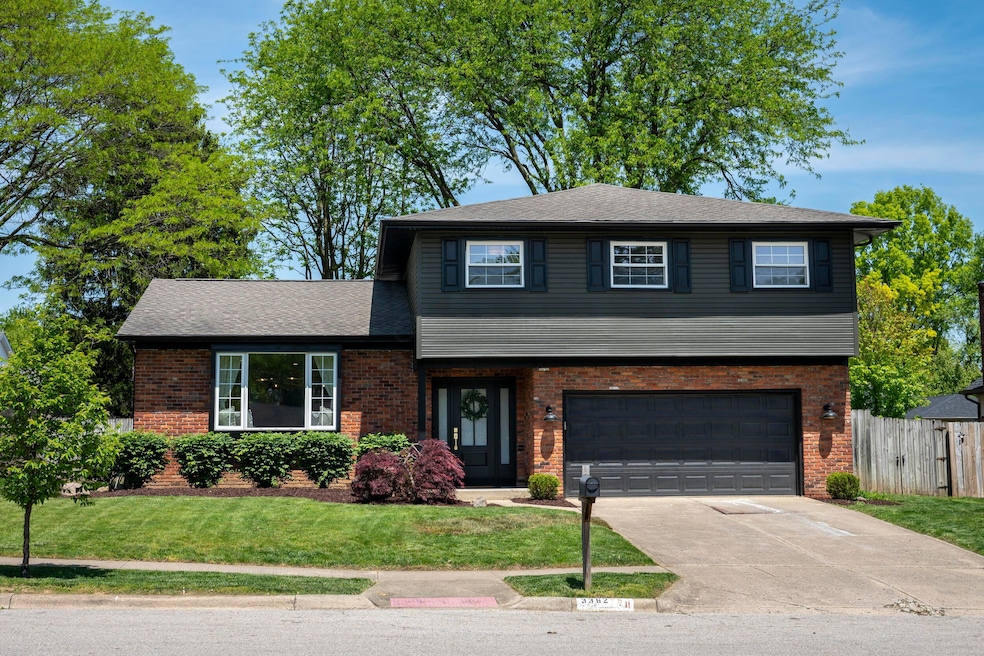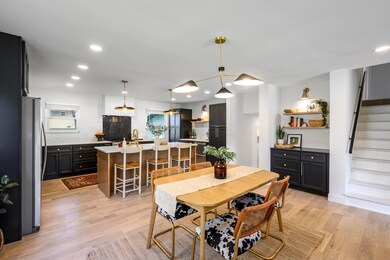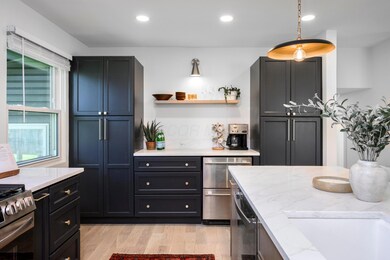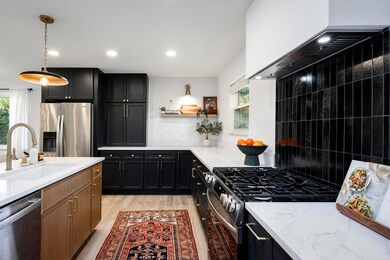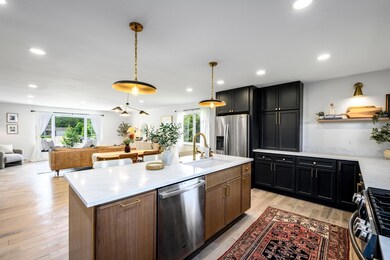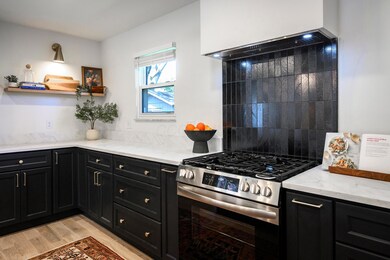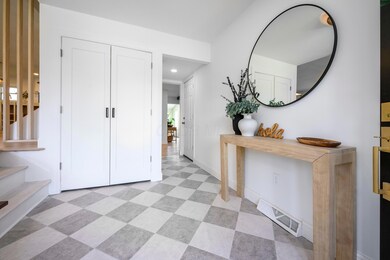
3362 Noreen Dr Columbus, OH 43221
Highpoint-Glen NeighborhoodHighlights
- Modern Architecture
- Heated Sun or Florida Room
- 2 Car Attached Garage
- Hilliard Tharp Sixth Grade Elementary School Rated A-
- Fenced Yard
- Patio
About This Home
As of June 2025Experience the perfect blend of timeless architecture and contemporary comfort with this beautiful, fully renovated home.
The grand foyer invites you to open concept living with new, wide plank solid white oak hardwood floors. The kitchen is a culinary enthusiast's dream, featuring stainless steel appliances, new cabinetry with custom pullouts, quartz counters and a spacious island perfect for hosting intimate gatherings or large soirees. Entertain guests in the spacious living areas, flooded with natural light. Exposed beams & wood burning fireplace in family room.
Retreat to the serene master suite, complete with a luxurious en-suite bathroom and ample closet space. Three additional spacious bedrooms offer versatility, while the large fenced backyard with new shed, firepit and patio provides a tranquil oasis for outdoor gatherings and al fresco dining.
1st floor laundry room. 4 bed, 2.5 bath. High end finishes and new flooring throughout, new paint inside & out, too many updates to list!
Nestled in the Glen neighborhood, you are minutes from shops, the new Quarry Metro Park, walking distance to river front Duranceau Park & trails. With Columbus taxes & Hilliard schools, this location cannot be beat!
Roof 3 years old, new hot water heater, new A/C 2021.
Agent owned.
Last Agent to Sell the Property
Sorrell & Company, Inc. License #2023003992 Listed on: 06/25/2025
Home Details
Home Type
- Single Family
Est. Annual Taxes
- $7,366
Year Built
- Built in 1974
Lot Details
- 9,148 Sq Ft Lot
- Fenced Yard
Parking
- 2 Car Attached Garage
Home Design
- Modern Architecture
- Brick Exterior Construction
- Block Foundation
- Vinyl Siding
Interior Spaces
- 2,617 Sq Ft Home
- 2-Story Property
- Wood Burning Fireplace
- Insulated Windows
- Family Room
- Heated Sun or Florida Room
- Laundry on main level
Kitchen
- Gas Range
- Dishwasher
Flooring
- Carpet
- Ceramic Tile
Bedrooms and Bathrooms
- 4 Bedrooms
Basement
- Partial Basement
- Crawl Space
Outdoor Features
- Patio
- Shed
- Storage Shed
Utilities
- Forced Air Heating and Cooling System
- Heating System Uses Gas
- Electric Water Heater
Listing and Financial Details
- Assessor Parcel Number 560-162791
Ownership History
Purchase Details
Home Financials for this Owner
Home Financials are based on the most recent Mortgage that was taken out on this home.Purchase Details
Home Financials for this Owner
Home Financials are based on the most recent Mortgage that was taken out on this home.Purchase Details
Home Financials for this Owner
Home Financials are based on the most recent Mortgage that was taken out on this home.Purchase Details
Similar Homes in the area
Home Values in the Area
Average Home Value in this Area
Purchase History
| Date | Type | Sale Price | Title Company |
|---|---|---|---|
| Deed | $642,000 | Foundation Title & Escrow | |
| Deed | $385,000 | Valmer Land Title | |
| Survivorship Deed | $148,300 | Chicago Title | |
| Deed | $93,000 | -- |
Mortgage History
| Date | Status | Loan Amount | Loan Type |
|---|---|---|---|
| Open | $609,900 | New Conventional | |
| Previous Owner | $308,000 | Credit Line Revolving | |
| Previous Owner | $107,000 | Future Advance Clause Open End Mortgage | |
| Previous Owner | $65,000 | Credit Line Revolving | |
| Previous Owner | $135,000 | Unknown | |
| Previous Owner | $40,125 | Unknown | |
| Previous Owner | $150,400 | Unknown | |
| Previous Owner | $133,400 | Balloon |
Property History
| Date | Event | Price | Change | Sq Ft Price |
|---|---|---|---|---|
| 06/27/2025 06/27/25 | Sold | $642,000 | +1.1% | $245 / Sq Ft |
| 05/19/2025 05/19/25 | Pending | -- | -- | -- |
| 05/15/2025 05/15/25 | For Sale | $635,000 | +64.9% | $243 / Sq Ft |
| 02/07/2025 02/07/25 | Sold | $385,000 | -7.2% | $147 / Sq Ft |
| 01/29/2025 01/29/25 | Pending | -- | -- | -- |
| 11/30/2024 11/30/24 | For Sale | $415,000 | -- | $159 / Sq Ft |
Tax History Compared to Growth
Tax History
| Year | Tax Paid | Tax Assessment Tax Assessment Total Assessment is a certain percentage of the fair market value that is determined by local assessors to be the total taxable value of land and additions on the property. | Land | Improvement |
|---|---|---|---|---|
| 2024 | $7,366 | $130,420 | $36,790 | $93,630 |
| 2023 | $6,381 | $130,420 | $36,790 | $93,630 |
| 2022 | $6,806 | $111,380 | $19,430 | $91,950 |
| 2021 | $6,799 | $111,380 | $19,430 | $91,950 |
| 2020 | $6,780 | $111,380 | $19,430 | $91,950 |
| 2019 | $6,345 | $89,010 | $15,540 | $73,470 |
| 2018 | $5,508 | $89,010 | $15,540 | $73,470 |
| 2017 | $6,319 | $89,010 | $15,540 | $73,470 |
| 2016 | $5,012 | $65,390 | $15,300 | $50,090 |
| 2015 | $4,697 | $65,390 | $15,300 | $50,090 |
| 2014 | $4,706 | $65,390 | $15,300 | $50,090 |
| 2013 | $2,384 | $65,380 | $15,295 | $50,085 |
Agents Affiliated with this Home
-
Nikki Hobensack
N
Seller's Agent in 2025
Nikki Hobensack
Sorrell & Company, Inc.
(805) 573-4366
3 in this area
5 Total Sales
-
Jon Roach

Seller's Agent in 2025
Jon Roach
Chris Roach Real Estate
(614) 539-1234
1 in this area
64 Total Sales
-
Haley Roach
H
Seller Co-Listing Agent in 2025
Haley Roach
Chris Roach Real Estate
(614) 572-8709
1 in this area
75 Total Sales
-
Lauren Lucas

Buyer's Agent in 2025
Lauren Lucas
KW Classic Properties Realty
(614) 321-9262
2 in this area
295 Total Sales
Map
Source: Columbus and Central Ohio Regional MLS
MLS Number: 225016492
APN: 560-162791
- 3414 Noreen Dr
- 3421 Noreen Dr
- 3552 Smiley Rd
- 3475 Rochfort Bridge Dr
- 3243 Summerdale Ln Unit 46
- 3646 Hilliard Station Rd Unit 3646
- 3456 Merrydawn Dr
- 3195 Summerdale Ln Unit 64
- 3398 Fishinger Mill Dr
- 3379 Fishinger Mill Dr
- 3381 Fishinger Mill Dr
- 3535 Polley Rd
- 3137 Griggsview Ct Unit 3137
- 3409 Eastwoodlands Trail Unit 3409
- 3388 Smileys
- 3254 Brookview Way Unit 15
- 3566 Fishinger Mill Dr Unit 3566
- 3574 Fishinger Mill Dr Unit 3574
- 3700 Ravens Glen Dr
- 3434 Fishinger Rd
