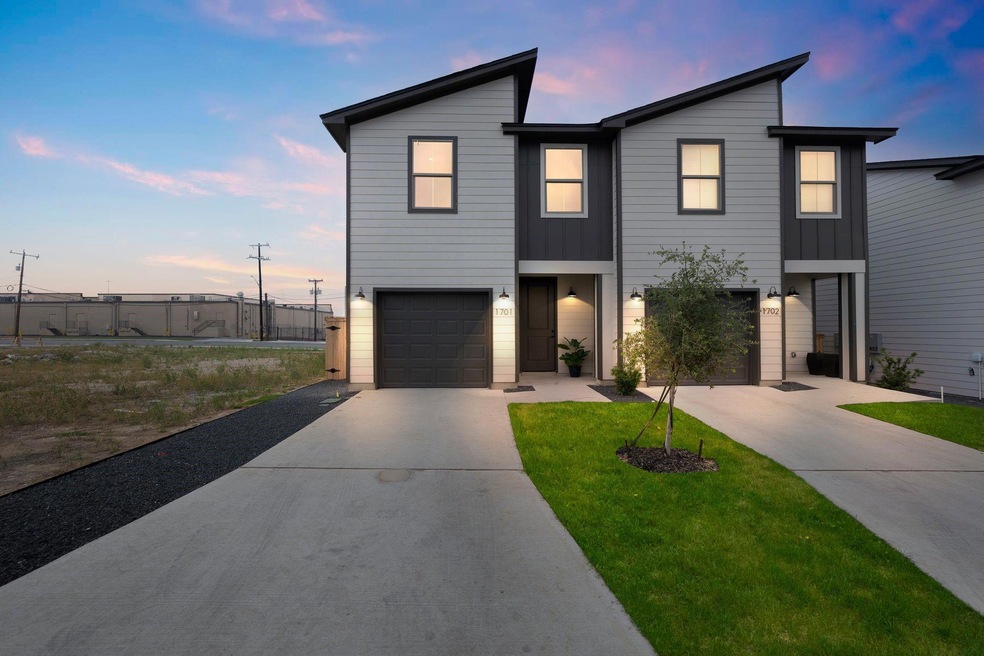
3362 Northwestern Dr Unit 1701 San Antonio, TX 78238
Northwest NeighborhoodHighlights
- New Construction
- Quartz Countertops
- Neighborhood Views
- High Ceiling
- Private Yard
- 5-minute walk to Ingram Transit Center Trailhead
About This Home
As of August 2024**Luxurious Living at Van Cleave Townhomes in San Antonio** Welcome to the Van Cleave Condos in San Antonio, where modern elegance meets unparalleled convenience. Our luxurious homes offer spacious floor plans, top-of-the-line finishes, and proximity to everything that the vibrant city of San Antonio has to offer. Each unit features 3 bedrooms, 2.5 bathrooms, and a one-car garage. Designed with meticulous attention to detail, these homes include gourmet kitchens, spa-inspired bathrooms, and ample storage. Enjoy the convenience of an EV car charger and the privacy of a large fenced backyard, perfect for outdoor entertaining and relaxation. Located just 20 minutes west of the heart of downtown San Antonio, the Van Cleave Condos provide easy access to dining, shopping, and entertainment options. Discover the perfect blend of luxury and convenience in a prime location. Experience the best of San Antonio living! (images are of the model unit/ same or mirror image floor plan)
Last Agent to Sell the Property
Bramlett Partners Brokerage Phone: (512) 484-1324 License #0561096 Listed on: 06/20/2024

Property Details
Home Type
- Condominium
Year Built
- Built in 2024 | New Construction
Lot Details
- North Facing Home
- Private Entrance
- Wood Fence
- Front Yard Sprinklers
- Dense Growth Of Small Trees
- Private Yard
- Back and Front Yard
- Property is in good condition
HOA Fees
- $125 Monthly HOA Fees
Parking
- 1 Car Attached Garage
- Tandem Parking
Home Design
- Slab Foundation
- Composition Roof
- HardiePlank Type
Interior Spaces
- 1,386 Sq Ft Home
- 2-Story Property
- High Ceiling
- Ceiling Fan
- Double Pane Windows
- Neighborhood Views
- Washer and Electric Dryer Hookup
Kitchen
- Free-Standing Electric Oven
- Free-Standing Electric Range
- Microwave
- Dishwasher
- Kitchen Island
- Quartz Countertops
- Disposal
Flooring
- Carpet
- Laminate
Bedrooms and Bathrooms
- 3 Bedrooms
- Walk-In Closet
- Double Vanity
Home Security
Eco-Friendly Details
- Energy-Efficient Appliances
- Energy-Efficient Windows with Low Emissivity
- Energy-Efficient Insulation
Outdoor Features
- Front Porch
Schools
- Outside School District Elementary And Middle School
- Outside School District High School
Utilities
- Central Heating and Cooling System
- Phone Available
- Cable TV Available
Listing and Financial Details
- Assessor Parcel Number 3362 Northwestern Dr
Community Details
Overview
- Association fees include ground maintenance
- Van Cleave Modern Owners Association
- Built by CW All Frame LLC
- Van Cleave Modern Subdivision
Security
- Fire and Smoke Detector
Similar Homes in the area
Home Values in the Area
Average Home Value in this Area
Property History
| Date | Event | Price | Change | Sq Ft Price |
|---|---|---|---|---|
| 07/21/2025 07/21/25 | For Rent | $1,650 | 0.0% | -- |
| 08/13/2024 08/13/24 | Sold | -- | -- | -- |
| 07/01/2024 07/01/24 | Pending | -- | -- | -- |
| 06/21/2024 06/21/24 | For Sale | $269,500 | -- | $194 / Sq Ft |
Tax History Compared to Growth
Agents Affiliated with this Home
-
Kathleen Wainwright

Seller's Agent in 2025
Kathleen Wainwright
Bramlett Partners
(512) 484-1324
3 in this area
107 Total Sales
-
Tiffany Barrett
T
Seller Co-Listing Agent in 2025
Tiffany Barrett
Bramlett Partners
(979) 324-2696
2 Total Sales
-
Savanna Bobbitt
S
Seller Co-Listing Agent in 2024
Savanna Bobbitt
eXp Realty, LLC
(512) 969-8994
2 in this area
7 Total Sales
Map
Source: Unlock MLS (Austin Board of REALTORS®)
MLS Number: 9608477
- 3362 Northwestern Dr Unit 1001
- 3362 Northwestern Dr Unit 1002
- 3362 Northwestern Dr Unit 1902
- 4603 Brierbrook
- 4515 Timberhill
- 4703 Hidden Creek
- 6410 Ingram Rd
- 6626 Rosewood Crest
- 4735 Brook Dr N
- 7623 Meadow Green St
- 3815 Pipers Crest St
- 3362
- 3362 Northwestern Dr Bldg 3
- 3362 Northwestern Dr Bldg 2
- 7530 Meadow Lawn St
- 4835 Adkins Trail
- 5011 Royal Stable
- 3334 Meadow Dr
- 3014 War Knife St
- 7730 Pipers View St
