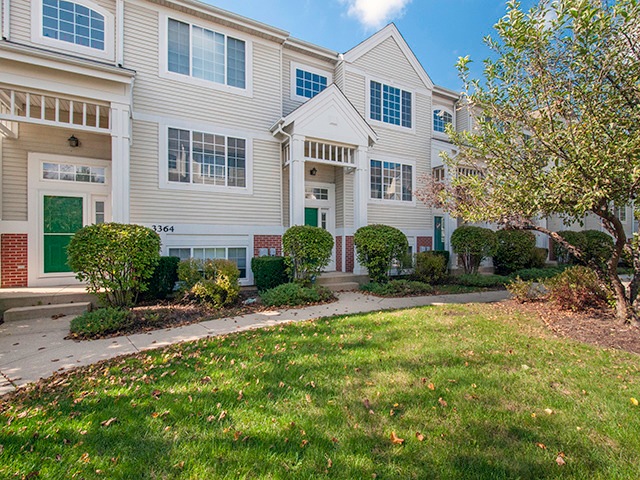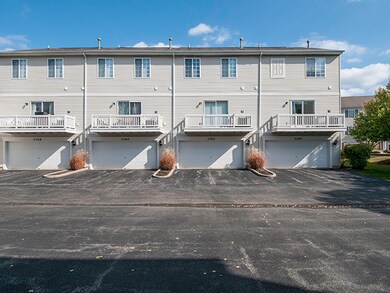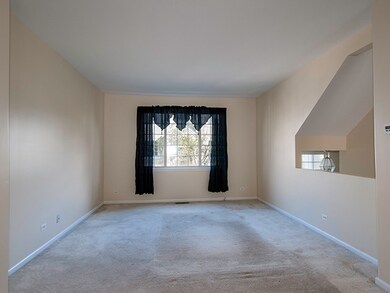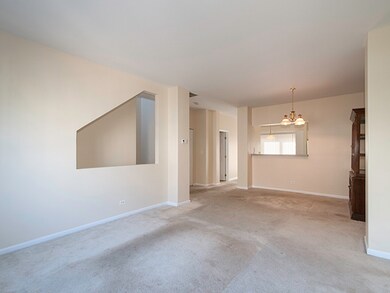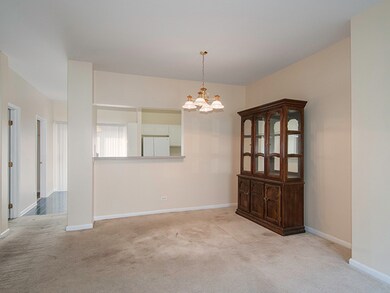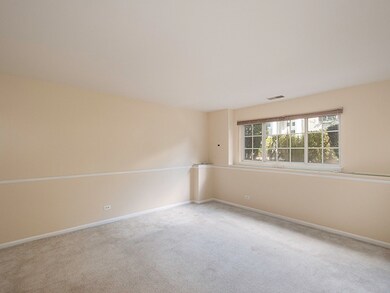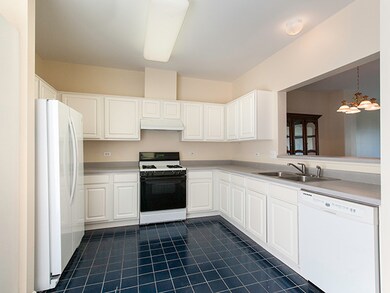
3362 Ravinia Cir Aurora, IL 60504
Far East NeighborhoodHighlights
- Balcony
- Attached Garage
- Forced Air Heating and Cooling System
- Fischer Middle School Rated A-
- Breakfast Bar
About This Home
As of December 2016First time buyers - don't miss this bargain! Freshly painted 2-story townhome in school district #204, which features 3 bedrooms, 2.5 bathrooms, attached 2 car garage. Over 1,800 sqft of finished living space! On the main floor, enjoy the open floor plan which includes a family room, dining room & a neutral eat-in kitchen with a tile floor & a sliding glass door to the deck, along with a powder room & a huge 5x4 walk-in closet offering plenty of storage. Upstairs you'll find 3 bedrooms, including a master bedroom suite with a private bathroom and a walk-in closet. And, the sunny English lookout basement is finished with a family room, which could easily double as a perfect home office. Fresh paint in 2016, new 'fridge in 2013, new dishwasher in 2012, new Lennox Furnace & Central Air in 2014 w/ a transferable warranty, new water heater in 2009. Plus, a private entrance, convenient location & clubhouse community! Investors welcome ~ rentals allowed! Sold Strictly As Is. NOT FHA APPROVED
Last Agent to Sell the Property
Coldwell Banker Real Estate Group License #475142782 Listed on: 10/25/2016

Property Details
Home Type
- Condominium
Est. Annual Taxes
- $5,623
Year Built
- 1996
HOA Fees
- $217 per month
Parking
- Attached Garage
- Garage Door Opener
- Driveway
- Parking Included in Price
- Garage Is Owned
Home Design
- Slab Foundation
- Asphalt Shingled Roof
- Aluminum Siding
- Vinyl Siding
Kitchen
- Breakfast Bar
- Oven or Range
- Dishwasher
Laundry
- Laundry on main level
- Washer and Dryer Hookup
Utilities
- Forced Air Heating and Cooling System
- Heating System Uses Gas
Additional Features
- Primary Bathroom is a Full Bathroom
- Exterior Basement Entry
- Balcony
Listing and Financial Details
- Homeowner Tax Exemptions
Community Details
Amenities
- Common Area
Pet Policy
- Pets Allowed
Ownership History
Purchase Details
Home Financials for this Owner
Home Financials are based on the most recent Mortgage that was taken out on this home.Purchase Details
Home Financials for this Owner
Home Financials are based on the most recent Mortgage that was taken out on this home.Purchase Details
Home Financials for this Owner
Home Financials are based on the most recent Mortgage that was taken out on this home.Purchase Details
Home Financials for this Owner
Home Financials are based on the most recent Mortgage that was taken out on this home.Similar Homes in Aurora, IL
Home Values in the Area
Average Home Value in this Area
Purchase History
| Date | Type | Sale Price | Title Company |
|---|---|---|---|
| Warranty Deed | $155,000 | Ctic | |
| Warranty Deed | $169,000 | Burnet Title Llc | |
| Warranty Deed | $150,500 | -- | |
| Warranty Deed | $131,500 | -- |
Mortgage History
| Date | Status | Loan Amount | Loan Type |
|---|---|---|---|
| Previous Owner | $138,000 | Stand Alone First | |
| Previous Owner | $27,600 | Credit Line Revolving | |
| Previous Owner | $163,900 | FHA | |
| Previous Owner | $155,000 | No Value Available | |
| Previous Owner | $125,800 | FHA |
Property History
| Date | Event | Price | Change | Sq Ft Price |
|---|---|---|---|---|
| 03/27/2018 03/27/18 | Rented | $1,650 | 0.0% | -- |
| 02/26/2018 02/26/18 | For Rent | $1,650 | -2.9% | -- |
| 03/15/2017 03/15/17 | Rented | $1,700 | +3.0% | -- |
| 02/24/2017 02/24/17 | Under Contract | -- | -- | -- |
| 01/29/2017 01/29/17 | Price Changed | $1,650 | -2.9% | $1 / Sq Ft |
| 01/15/2017 01/15/17 | For Rent | $1,700 | 0.0% | -- |
| 12/09/2016 12/09/16 | Sold | $155,000 | 0.0% | $86 / Sq Ft |
| 10/30/2016 10/30/16 | Pending | -- | -- | -- |
| 10/25/2016 10/25/16 | For Sale | $155,000 | -- | $86 / Sq Ft |
Tax History Compared to Growth
Tax History
| Year | Tax Paid | Tax Assessment Tax Assessment Total Assessment is a certain percentage of the fair market value that is determined by local assessors to be the total taxable value of land and additions on the property. | Land | Improvement |
|---|---|---|---|---|
| 2023 | $5,623 | $69,190 | $13,760 | $55,430 |
| 2022 | $5,415 | $64,570 | $12,840 | $51,730 |
| 2021 | $5,282 | $62,260 | $12,380 | $49,880 |
| 2020 | $5,346 | $62,260 | $12,380 | $49,880 |
| 2019 | $5,172 | $59,210 | $11,770 | $47,440 |
| 2018 | $5,020 | $56,840 | $11,300 | $45,540 |
| 2017 | $4,948 | $54,920 | $10,920 | $44,000 |
| 2016 | $4,319 | $52,710 | $10,480 | $42,230 |
| 2015 | $4,261 | $50,050 | $9,950 | $40,100 |
| 2014 | $3,929 | $45,430 | $9,030 | $36,400 |
| 2013 | $3,890 | $45,740 | $9,090 | $36,650 |
Agents Affiliated with this Home
-

Seller's Agent in 2018
Emily Chou
Pan Realty LLC
(630) 484-1206
1 in this area
68 Total Sales
-

Buyer's Agent in 2018
Steve Merritt
eXp Realty
(630) 202-2700
180 Total Sales
-
C
Buyer's Agent in 2017
Christina Hanson
Fathom Realty IL LLC
-

Seller's Agent in 2016
Cindy Heckelsberg
Coldwell Banker Real Estate Group
(630) 253-2997
473 Total Sales
-

Seller Co-Listing Agent in 2016
Lara Heckelsberg Gawrych
Coldwell Banker Real Estate Group
(630) 253-2995
217 Total Sales
Map
Source: Midwest Real Estate Data (MRED)
MLS Number: MRD09375959
APN: 07-29-419-017
- 392 Park Ridge Ln Unit D
- 392 Park Ridge Ln Unit B
- 386 Echo Ln Unit 3
- 3500 Fairfax Ct W Unit 1B
- 3238 Gresham Ln E
- 3277 Rumford Ct Unit 17C
- 515 Watercress Dr
- 501 Watercress Dr
- 458 Watercress Dr
- 3261 Gresham Ln E
- 3094 Timber Hill Ln Unit 13B
- 3087 Clifton Ct
- 3142 Portland Ct
- 3730 Baybrook Dr Unit 26
- 485 Mayfield Ln
- 3100 Compton Rd
- 1024 Lakestone Ln
- 4029 Boulder Ct Unit 2
- 2834 Shelly Ln Unit 25
- 3175 Wild Meadow Ln
