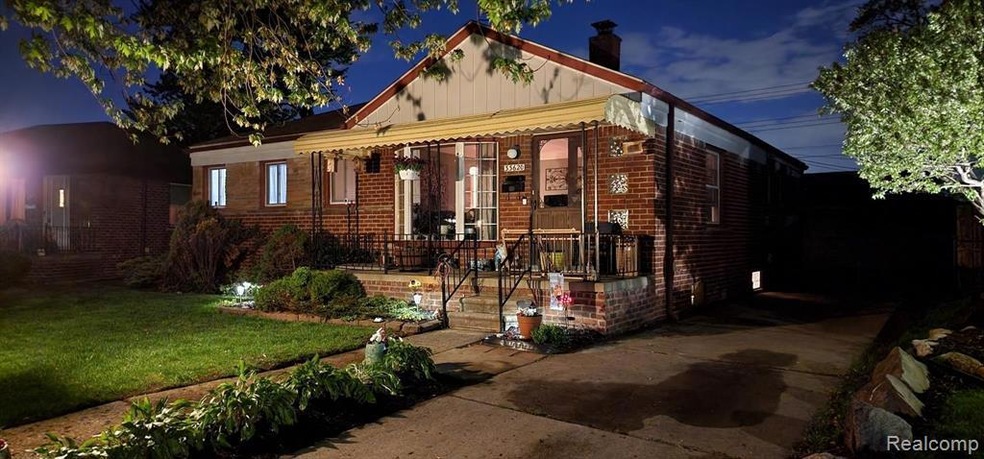
$179,900
- 3 Beds
- 1.5 Baths
- 972 Sq Ft
- 4297 Eastlawn Ave
- Wayne, MI
Welcome to this beautifully maintained 3-bedroom, 1.5-bathroom home nestled in the highly desirable Alfred A. Lauppe subdivision of Wayne, MI. Perfectly located on a peaceful, tree-lined street where pride of ownership is evident throughout the neighborhood, this home offers a unique blend of comfort, character, and convenience.Step inside to find stunning hardwood floors that flow throughout the
Ron Fox Downriver Homes LLC
