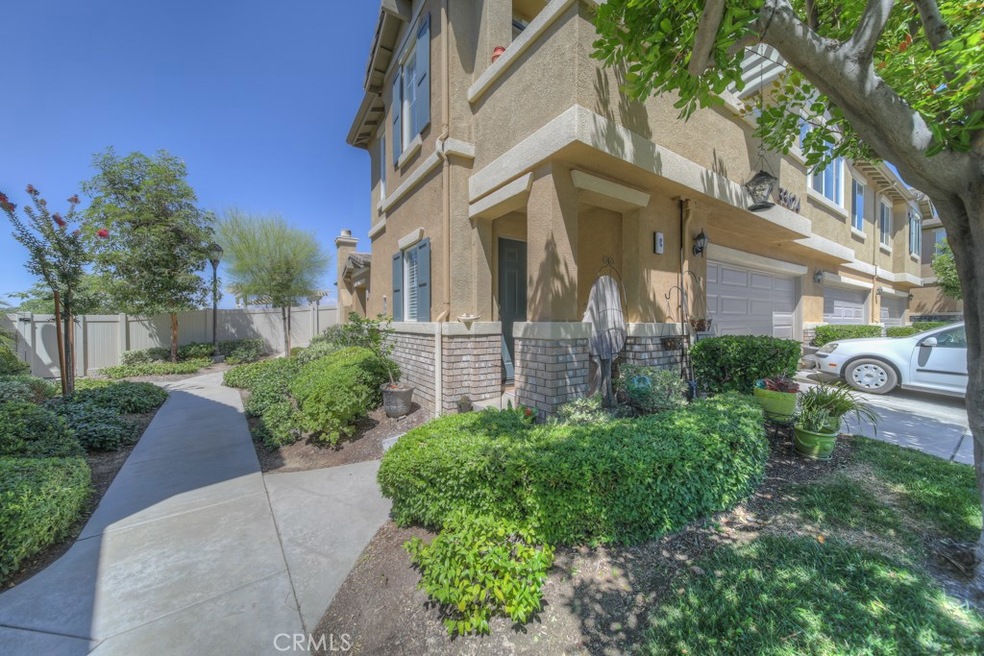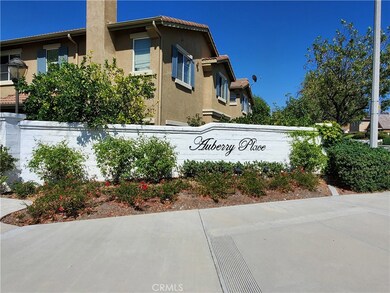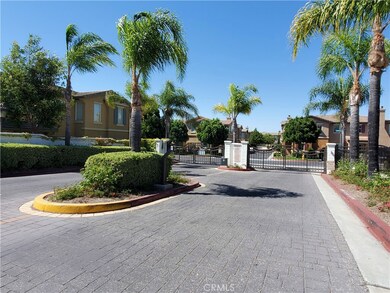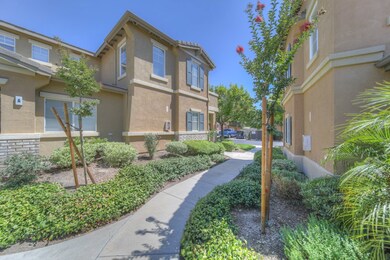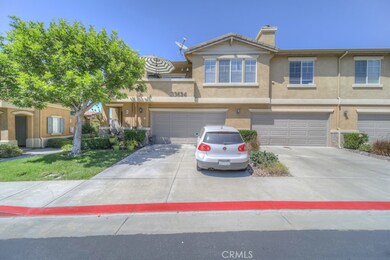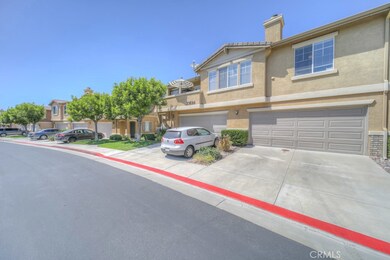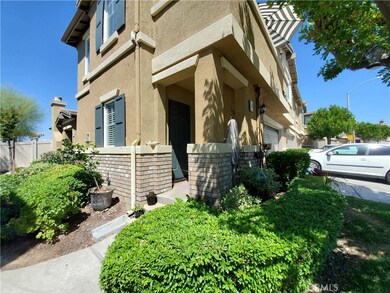
33624 Winston Way Unit C Temecula, CA 92592
Redhawk NeighborhoodHighlights
- Heated In Ground Pool
- Custom Home
- Mountain View
- Tony Tobin Elementary School Rated A
- Open Floorplan
- Wood Flooring
About This Home
As of November 2024BACK ON MARKET BUYER COULD NOT GET LOAN, SELLER IN ESCROW ON REPLACEMENT HOME. Super Clean Pretty Upgraded Condo in desirable Auberry Place in the Redhawk Community close to award winning Temecula Schools! The owner of this home has upgraded many features including Acacia Hardwood Floors, Granite Kitchen and Bath counters, Stone LR Fireplace, outdoor deck garden, ceiling fans with light fixtures in every room, upgraded light switches, custom shelving, mirrored wardrobe doors and so much more. These units are unique in design as they offer a full 429SF 2 car attached garage which includes built in storage shelving, cabinetry and workbench with a ground level park like entry leading to all 1408SF of living space on one floor upstairs. Wonderfully designed with open and bright office space, dining room, open concept kitchen and living room with outdoor balcony overlooking trees and westward mountain view. The upgrades and personal design will be appreciated upon viewing this home! See photos for details. Indoor laundry room with more storage. Excellent floorplan! This community offers a beautiful swimming pool area with spa, playground, and is pet friendly and close to many walking trails and parks.
Last Agent to Sell the Property
HomeQuest Advantage Properties License #01364040 Listed on: 08/01/2020
Last Buyer's Agent
HomeQuest Advantage Properties License #01364040 Listed on: 08/01/2020
Property Details
Home Type
- Condominium
Est. Annual Taxes
- $5,992
Year Built
- Built in 2003
Lot Details
- Property fronts a private road
- Two or More Common Walls
HOA Fees
Parking
- 2 Car Direct Access Garage
- Parking Available
Home Design
- Custom Home
- Turnkey
- Slab Foundation
- Concrete Roof
- Stucco
Interior Spaces
- 1,408 Sq Ft Home
- 2-Story Property
- Open Floorplan
- Ceiling Fan
- Double Pane Windows
- Blinds
- Window Screens
- Living Room with Fireplace
- Living Room Balcony
- Dining Room
- Storage
- Wood Flooring
- Mountain Views
Kitchen
- Gas Oven
- Gas Cooktop
- Dishwasher
- Granite Countertops
Bedrooms and Bathrooms
- 3 Main Level Bedrooms
- All Upper Level Bedrooms
- Walk-In Closet
- Remodeled Bathroom
- 2 Full Bathrooms
- Granite Bathroom Countertops
- Bathtub with Shower
- Closet In Bathroom
Laundry
- Laundry Room
- 220 Volts In Laundry
Home Security
Pool
- Heated In Ground Pool
- Heated Spa
- In Ground Spa
Outdoor Features
- Covered patio or porch
- Exterior Lighting
Utilities
- Central Heating and Cooling System
- Gas Water Heater
Listing and Financial Details
- Tax Lot 5-P
- Tax Tract Number 29432
- Assessor Parcel Number 966094013
Community Details
Overview
- 189 Units
- Auberry Community Association, Phone Number (951) 834-9502
- Avalon Association, Phone Number (951) 244-0048
- Mauzy HOA
Recreation
- Community Playground
- Community Pool
- Community Spa
Security
- Carbon Monoxide Detectors
- Fire and Smoke Detector
- Fire Sprinkler System
Ownership History
Purchase Details
Home Financials for this Owner
Home Financials are based on the most recent Mortgage that was taken out on this home.Purchase Details
Home Financials for this Owner
Home Financials are based on the most recent Mortgage that was taken out on this home.Purchase Details
Home Financials for this Owner
Home Financials are based on the most recent Mortgage that was taken out on this home.Purchase Details
Home Financials for this Owner
Home Financials are based on the most recent Mortgage that was taken out on this home.Purchase Details
Home Financials for this Owner
Home Financials are based on the most recent Mortgage that was taken out on this home.Purchase Details
Purchase Details
Home Financials for this Owner
Home Financials are based on the most recent Mortgage that was taken out on this home.Similar Homes in the area
Home Values in the Area
Average Home Value in this Area
Purchase History
| Date | Type | Sale Price | Title Company |
|---|---|---|---|
| Grant Deed | $530,000 | Wfg National Title | |
| Grant Deed | $510,000 | Ticor Title | |
| Deed | -- | Ticor Title | |
| Grant Deed | $352,000 | First American Title Company | |
| Grant Deed | $225,000 | Nextitle | |
| Grant Deed | $153,000 | First American Title | |
| Grant Deed | $202,500 | Commonwealth Land Title Co |
Mortgage History
| Date | Status | Loan Amount | Loan Type |
|---|---|---|---|
| Previous Owner | $408,000 | New Conventional | |
| Previous Owner | $217,000 | Unknown | |
| Previous Owner | $192,200 | Purchase Money Mortgage |
Property History
| Date | Event | Price | Change | Sq Ft Price |
|---|---|---|---|---|
| 11/22/2024 11/22/24 | Sold | $530,000 | -1.8% | $376 / Sq Ft |
| 10/26/2024 10/26/24 | Pending | -- | -- | -- |
| 10/03/2024 10/03/24 | Price Changed | $539,900 | -1.8% | $383 / Sq Ft |
| 09/16/2024 09/16/24 | For Sale | $549,900 | +7.8% | $391 / Sq Ft |
| 07/12/2023 07/12/23 | Sold | $510,000 | +2.0% | $362 / Sq Ft |
| 05/29/2023 05/29/23 | Pending | -- | -- | -- |
| 05/27/2023 05/27/23 | For Sale | $499,900 | -2.0% | $355 / Sq Ft |
| 05/09/2023 05/09/23 | Off Market | $510,000 | -- | -- |
| 03/03/2023 03/03/23 | Price Changed | $499,900 | -2.9% | $355 / Sq Ft |
| 01/26/2023 01/26/23 | Price Changed | $514,900 | -1.9% | $366 / Sq Ft |
| 01/05/2023 01/05/23 | Price Changed | $524,900 | -0.8% | $373 / Sq Ft |
| 11/05/2022 11/05/22 | For Sale | $529,000 | +50.3% | $376 / Sq Ft |
| 09/17/2020 09/17/20 | Sold | $352,000 | 0.0% | $250 / Sq Ft |
| 09/03/2020 09/03/20 | Pending | -- | -- | -- |
| 08/31/2020 08/31/20 | Price Changed | $352,000 | +0.7% | $250 / Sq Ft |
| 08/01/2020 08/01/20 | For Sale | $349,500 | +55.3% | $248 / Sq Ft |
| 01/13/2015 01/13/15 | Sold | $225,000 | 0.0% | $160 / Sq Ft |
| 11/04/2014 11/04/14 | Pending | -- | -- | -- |
| 11/04/2014 11/04/14 | For Sale | $225,000 | -- | $160 / Sq Ft |
Tax History Compared to Growth
Tax History
| Year | Tax Paid | Tax Assessment Tax Assessment Total Assessment is a certain percentage of the fair market value that is determined by local assessors to be the total taxable value of land and additions on the property. | Land | Improvement |
|---|---|---|---|---|
| 2023 | $5,992 | $366,220 | $88,434 | $277,786 |
| 2022 | $4,199 | $359,040 | $86,700 | $272,340 |
| 2021 | $4,119 | $352,000 | $85,000 | $267,000 |
| 2020 | $2,959 | $247,257 | $65,934 | $181,323 |
| 2019 | $2,932 | $242,410 | $64,642 | $177,768 |
| 2018 | $2,878 | $237,658 | $63,375 | $174,283 |
| 2017 | $2,827 | $232,999 | $62,133 | $170,866 |
| 2016 | $2,769 | $228,431 | $60,915 | $167,516 |
| 2015 | $2,090 | $159,896 | $52,253 | $107,643 |
| 2014 | $2,033 | $156,767 | $51,231 | $105,536 |
Agents Affiliated with this Home
-
Amanda Yoder

Seller's Agent in 2024
Amanda Yoder
Signature Real Estate Group
(858) 449-9481
2 in this area
5 Total Sales
-
Sarah Donahoe

Buyer's Agent in 2024
Sarah Donahoe
ERA Donahoe Realty
(310) 428-2998
3 in this area
58 Total Sales
-
Nicole Cronin-Rhodes
N
Seller's Agent in 2023
Nicole Cronin-Rhodes
Realty ONE Group Southwest
(951) 642-0787
7 in this area
70 Total Sales
-
Denice Hickethier

Seller's Agent in 2020
Denice Hickethier
HomeQuest Advantage Properties
(760) 445-0973
1 in this area
119 Total Sales
-
Felicia Morales

Seller's Agent in 2015
Felicia Morales
Lumina Real Estate & Lending
(951) 419-5661
15 Total Sales
Map
Source: California Regional Multiple Listing Service (CRMLS)
MLS Number: SW20154041
APN: 966-094-013
- 44364 Kingston Dr
- 33426 Manchester Rd
- 33736 Emerald Creek Ct
- 44607 Crestwood Cir
- 44594 Johnston Dr
- 44607 Johnston Dr
- 44647 Brentwood Place
- 34036 Galleron St
- 33950 Summit View Place
- 44260 Nighthawk Pass
- 44779 Corte Sanchez
- 34025 Summit View Place
- 44839 Mumm St
- 34032 Temecula Creek Rd
- 44774 Pride Mountain St
- 33827 Flora Springs St
- 34138 Amici St
- 44855 Rutherford St
- 34189 Hourglass St
- 44885 Bouchaine St
