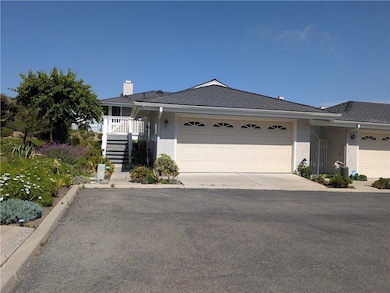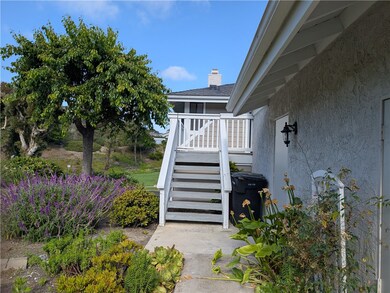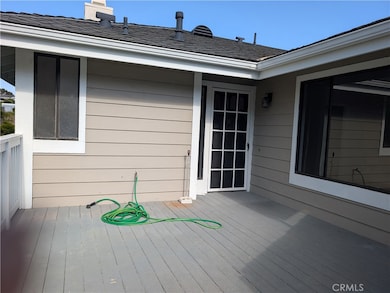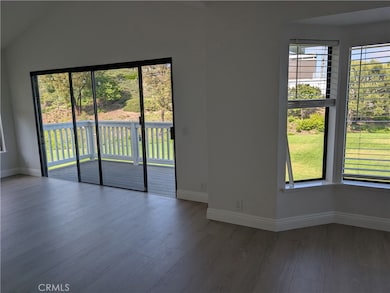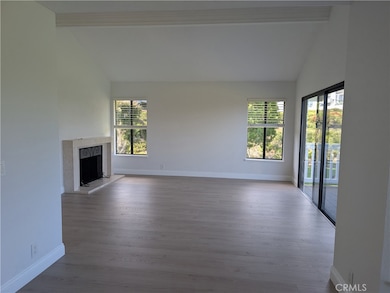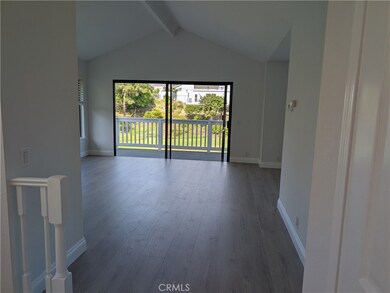33626 Walkabout Ln Unit 293 Dana Point, CA 92629
Highlights
- Ocean View
- Spa
- Deck
- Marco Forster Middle School Rated A-
- No Units Above
- Traditional Architecture
About This Home
3 Bed 2.5 Bath End Unit in a Wow Location!! Lush Greenery & Ocean Views!! Secluded Location in The Sea Ridge Area of Dana Point, On a Quiet Cul De Sac, One Mile To the Beach yet Secluded. This Home offers Brand New Luxury Vinyl Flooring & Fresh Paint of 1859 sq ft Living Space. Convenient & Comfortable, Master Bedroom, Kitchen, Living Area, Powder Rooom all on One Level. Granite Counters & Ample Cabinetry in the kitchen, Refrigerator Included. Living Room with Heat Resistant Marble Fireplace Surround. Living Room Opens out to the Balcony to Enjoy Ocean Views. Large Master Bed & Bath with Jacuzzi Tub, Tiled Walls & Double Vanity. On the Lower Level You will find Two Good Sized Bedrooms with a Common Bath & Laundry Room. Both Levels are Comfortable & Roomy. While Main Floor Opens Out to the Balcony & Deck, The Lower Level Bedroom features Sliders Opening onto the Back Porch with Views of the Ocean & Luscious Greenery. Association Amenities Include Pool, Spa, Tennis Court & Clubhouse. Close to Schools, Shops and More !! An Open Floor Plan with Views From All Sides, 2 Car Garage.This is a Must See !!
Listing Agent
HomeSmart, Evergreen Realty Brokerage Phone: 9492925946 License #01211529 Listed on: 05/29/2025

Condo Details
Home Type
- Condominium
Est. Annual Taxes
- $6,457
Year Built
- Built in 1981 | Remodeled
Lot Details
- No Units Above
- End Unit
- No Units Located Below
- 1 Common Wall
- Cul-De-Sac
- Vinyl Fence
Parking
- 2 Car Garage
- Parking Available
- Garage Door Opener
Property Views
- Ocean
- Woods
- Park or Greenbelt
Home Design
- Traditional Architecture
- Composition Roof
Interior Spaces
- 1,859 Sq Ft Home
- 2-Story Property
- Beamed Ceilings
- High Ceiling
- Ceiling Fan
- Recessed Lighting
- Living Room with Fireplace
- Laundry Room
Kitchen
- Eat-In Kitchen
- Breakfast Bar
- Electric Range
- <<microwave>>
- Dishwasher
- Granite Countertops
- Disposal
Bedrooms and Bathrooms
- 3 Bedrooms | 1 Primary Bedroom on Main
- Dressing Area
- Remodeled Bathroom
- Bathroom on Main Level
- Granite Bathroom Countertops
- Dual Vanity Sinks in Primary Bathroom
- <<tubWithShowerToken>>
- Walk-in Shower
- Exhaust Fan In Bathroom
- Linen Closet In Bathroom
- Closet In Bathroom
Home Security
Outdoor Features
- Spa
- Deck
- Patio
- Exterior Lighting
- Rear Porch
Schools
- Dana Elementary School
- Marco Forester Middle School
- Dana Hills High School
Utilities
- Forced Air Heating System
- Septic Type Unknown
- Cable TV Available
Additional Features
- Accessible Parking
- Suburban Location
Listing and Financial Details
- Security Deposit $5,400
- Rent includes association dues
- 12-Month Minimum Lease Term
- Available 6/6/25
- Tax Lot 11
- Tax Tract Number 3884
- Assessor Parcel Number 93662143
- Seller Considering Concessions
Community Details
Overview
- Property has a Home Owners Association
- $25 HOA Transfer Fee
- 188 Units
- Sea Ridge Subdivision
- Greenbelt
Recreation
- Community Pool
- Community Spa
- Park
- Bike Trail
Pet Policy
- Call for details about the types of pets allowed
- Pet Deposit $300
Security
- Carbon Monoxide Detectors
- Fire and Smoke Detector
Map
Source: California Regional Multiple Listing Service (CRMLS)
MLS Number: OC25119547
APN: 936-621-43
- 24532 Moonfire Dr
- 33611 Dana Vista Dr Unit 31
- 24612 Harbor View Dr Unit 55C
- 24616 Polaris Dr Unit 272
- 24512 Polaris Dr Unit 340
- 24666 Morning Star Ln Unit 370
- 33751 Castano Dr Unit 1
- 33671 Granada Dr Unit 5
- 33621 Blue Lantern St
- 24400 Alta Vista Dr
- 33551 Sandcastle Ct
- 24372 Vista Point Ln
- 24851 Seagate Dr
- 33822 Colegio Dr Unit C
- 33935 Violet Lantern St
- 33926 La Serena Dr Unit 7
- 24871 Sherwood Way
- 33586 Via Corvalian Unit 23
- 33841 Blue Lantern St
- 33601 Via Corvalian Unit 4
- 33622 Dana Vista Dr Unit 33A
- 24561 Harbor View Dr Unit D
- 24561 Harbor View Dr Unit 13
- 24502 Selva Rd Unit B1
- 33776 Robles Dr Unit C
- 33782 Robles Dr
- 33801 Violet Lantern St
- 24400 Alta Vista Dr
- 33692 Blue Lantern St Unit D
- 33672 Blue Lantern St Unit 1
- 33855 Golden Lantern St
- 33852 Granada Dr
- 33781 Silver Lantern St Unit B
- 33882 Diana Dr Unit 1
- 33841 Granada Dr
- 33935 Violet Lantern St
- 24272 Selva Rd
- 33815 Malaga Dr
- 33932 Granada Dr
- 24732 Cordova Dr Unit A

