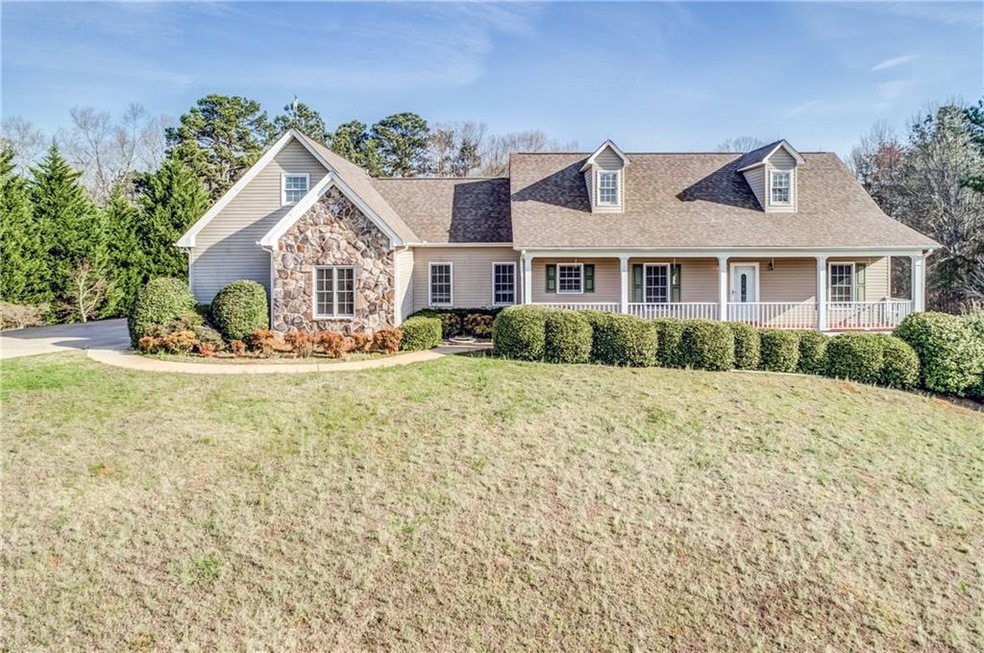
3363 Poplar Springs Rd Gainesville, GA 30507
Estimated Value: $448,000 - $764,000
Highlights
- Wooded Lot
- Wood Flooring
- Whirlpool Bathtub
- 1.5-Story Property
- Main Floor Primary Bedroom
- Bonus Room
About This Home
As of April 2018Dont miss this opportunity to own a Private Estate in South Hall County!Property includes over 6 acres w/ barn & out building!No restrictions, bring your toys or start a mini farm!3 bed/2 bath open floor plan w/finished basement & bonus.Hardwoods/Tile on main level.Jacuzzi Tub & large walk-in closet in Master Bath.Kitchen/Dining area w/ views to the family room.Oversized stone fireplace.Rocking chair front porch.Boat Door in basement. Room to build additional shop or barn.This property has unlimited potential.Additional 5 acres can be purchased w/property if desired.
Last Agent to Sell the Property
Keller Williams Realty Atlanta Partners Listed on: 03/20/2018

Home Details
Home Type
- Single Family
Est. Annual Taxes
- $1,025
Year Built
- Built in 2000
Lot Details
- 6.12 Acre Lot
- Level Lot
- Wooded Lot
- Garden
Parking
- 2 Car Garage
- Parking Pad
- Parking Accessed On Kitchen Level
- Drive Under Main Level
Home Design
- 1.5-Story Property
- Country Style Home
- Composition Roof
- Vinyl Siding
Interior Spaces
- 2,445 Sq Ft Home
- Ceiling height of 9 feet on the main level
- Skylights
- Gas Log Fireplace
- Fireplace Features Masonry
- Family Room with Fireplace
- Great Room
- Bonus Room
- Wood Flooring
- Fire and Smoke Detector
Kitchen
- Country Kitchen
- Breakfast Bar
- Electric Range
- Microwave
- Dishwasher
- Laminate Countertops
- Wood Stained Kitchen Cabinets
Bedrooms and Bathrooms
- 3 Main Level Bedrooms
- Primary Bedroom on Main
- Walk-In Closet
- 2 Full Bathrooms
- Dual Vanity Sinks in Primary Bathroom
- Whirlpool Bathtub
- Separate Shower in Primary Bathroom
Laundry
- Laundry Room
- Laundry on main level
Unfinished Basement
- Boat door in Basement
- Stubbed For A Bathroom
- Natural lighting in basement
Accessible Home Design
- Accessible Kitchen
- Accessible Approach with Ramp
- Accessible Entrance
Outdoor Features
- Outbuilding
Schools
- Chicopee Elementary School
- South Hall Middle School
- Johnson - Hall High School
Utilities
- Central Air
- Heating Available
- Septic Tank
Listing and Financial Details
- Assessor Parcel Number 15036D000306
Ownership History
Purchase Details
Home Financials for this Owner
Home Financials are based on the most recent Mortgage that was taken out on this home.Purchase Details
Similar Homes in Gainesville, GA
Home Values in the Area
Average Home Value in this Area
Purchase History
| Date | Buyer | Sale Price | Title Company |
|---|---|---|---|
| Olguin Olga L | $416,000 | -- | |
| Gilleland Betty Sue Kemp Trust | -- | -- |
Mortgage History
| Date | Status | Borrower | Loan Amount |
|---|---|---|---|
| Open | Olguin Olga L | $357,500 | |
| Closed | Olguin Olga L | $395,200 |
Property History
| Date | Event | Price | Change | Sq Ft Price |
|---|---|---|---|---|
| 04/30/2018 04/30/18 | Sold | $416,000 | -2.1% | $170 / Sq Ft |
| 03/25/2018 03/25/18 | Pending | -- | -- | -- |
| 03/20/2018 03/20/18 | For Sale | $425,000 | -- | $174 / Sq Ft |
Tax History Compared to Growth
Tax History
| Year | Tax Paid | Tax Assessment Tax Assessment Total Assessment is a certain percentage of the fair market value that is determined by local assessors to be the total taxable value of land and additions on the property. | Land | Improvement |
|---|---|---|---|---|
| 2024 | $6,310 | $254,672 | $98,600 | $156,072 |
| 2023 | $5,071 | $220,272 | $70,080 | $150,192 |
| 2022 | $4,485 | $173,392 | $48,200 | $125,192 |
| 2021 | $4,209 | $159,672 | $48,200 | $111,472 |
| 2020 | $3,636 | $133,912 | $43,800 | $90,112 |
| 2019 | $2,896 | $105,551 | $41,600 | $63,951 |
| 2018 | $1,085 | $105,551 | $41,600 | $63,951 |
| 2017 | $1,025 | $105,551 | $41,600 | $63,951 |
| 2016 | $925 | $105,551 | $41,600 | $63,951 |
| 2015 | $927 | $105,551 | $41,600 | $63,951 |
| 2014 | $927 | $105,551 | $41,600 | $63,951 |
Agents Affiliated with this Home
-
Bell Real Estate Group

Seller's Agent in 2018
Bell Real Estate Group
Keller Williams Realty Atlanta Partners
(678) 207-1542
457 Total Sales
-
Oscar Marin
O
Buyer's Agent in 2018
Oscar Marin
Virtual Properties Realty
(770) 540-1215
15 Total Sales
Map
Source: First Multiple Listing Service (FMLS)
MLS Number: 5982275
APN: 15-0036D-00-306
- 3426 Abbey Way
- 3740 Ridge Bluff Overlook
- 3739 SW Ridge Bluff Ovlk
- 3874 Amberleigh Trace
- 4009 Amberleigh Trace
- 3143 Robinson Place
- 3582 Winder Hwy
- 3969 Bolding Rd
- 3604 Winder Hwy
- 3672 Misty Oak Dr
- 3668 Misty Oak Dr
- 3111 Poplar Springs Dr
- 3583 Atlanta Hwy
- 5351 Fox Den Rd
- 2755 Valley Green Dr
- 2755 Valley Green Dr Unit 72
- 2765 Valley Green Dr
- 2765 Valley Green Dr Unit 67
- 4439 Nellie Dr
- 3363 Poplar Springs Rd
- 3377 Poplar Springs Rd
- 3347 Poplar Springs Rd
- 3385 Poplar Springs Rd
- 3338 Poplar Springs Rd Unit 11
- 3374 Poplar Springs Rd
- 3598 Dogwood Point Way
- 3391 Poplar Springs Rd
- 3594 Dogwood Point Way
- 3597 Dogwood Point Way
- 3645 Wood Point Way
- 3304 Poplar Springs Rd
- 3641 Wood Point Way
- 3644 Wood Point Way
- 3590 Dogwood Point Way
- 3323 Poplar Springs Rd
- 3330 Poplar Springs Rd
- 3348 Poplar Springs Rd
- 3593 Dogwood Point Way
- 3637 Wood Point Way
