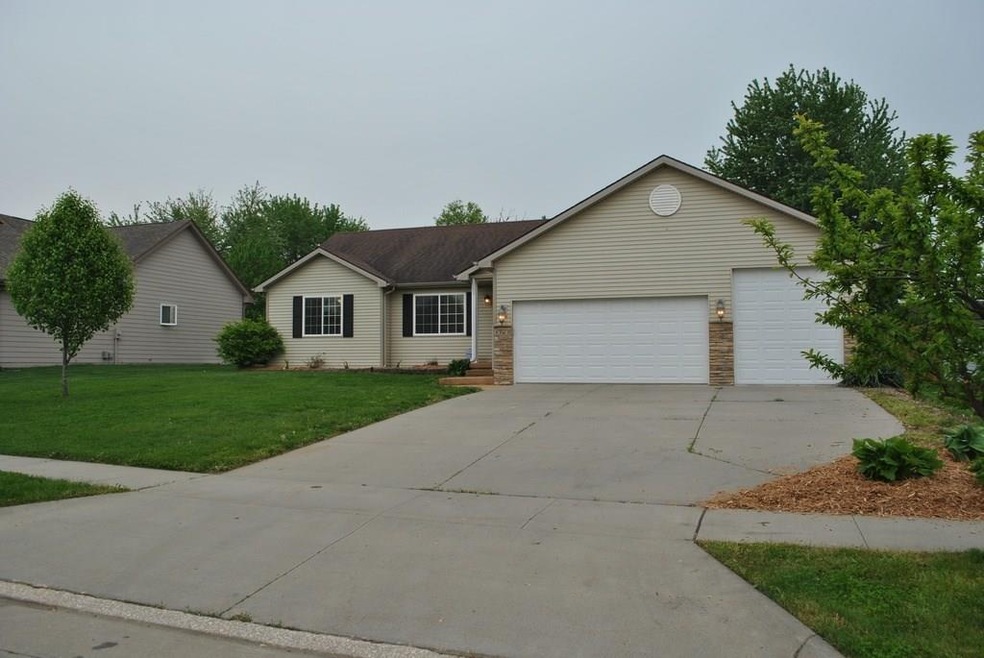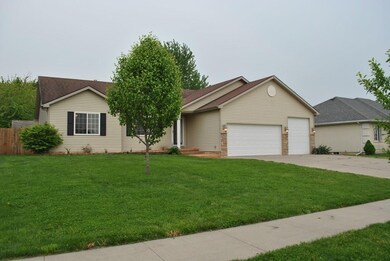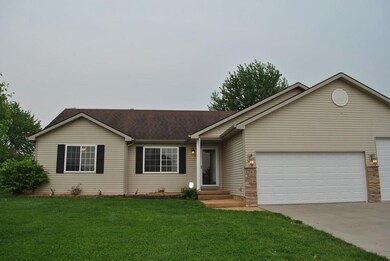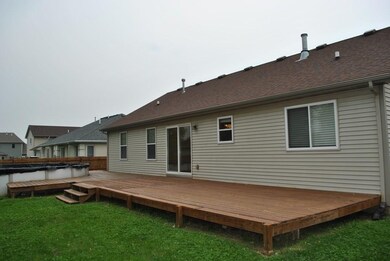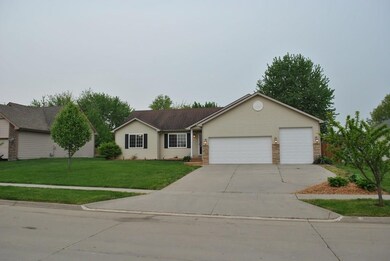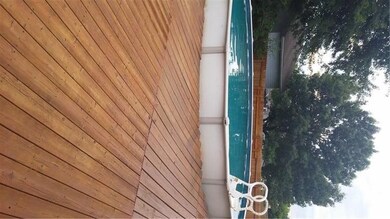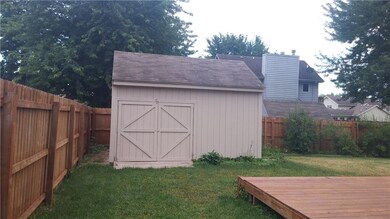
3363 Ridgeview Dr Des Moines, IA 50320
Bloomfield/Allen NeighborhoodHighlights
- Ranch Style House
- Mud Room
- Shades
- 1 Fireplace
- No HOA
- Eat-In Kitchen
About This Home
As of May 2018This home is located in a neighborhood of mostly custom built homes, is in the Carlisle school district, and is within walking distance of Easter Lake Beach and trails! On the main level you will find vaulted ceilings in the main living area, an open layout which pulls together the kitchen, dining, and living areas, and a gas fireplace in the living room. The master bedroom suite is on the main level and includes a walk in closet and private bathroom with jetted tub. All rooms are comfortably sized. Outside you will find an above ground pool, fenced back yard, and additional garden shed in the back yard. Seller will have pool removed if buyer does not want the pool. If buyer wants pool to remain then seller will have a new pool deck professionally installed (seller has deck update decided and contractor selected. Work will not be scheduled until a buyer places an offer and dictates if the pool is to remain or be removed. New Carpet! Home Warranty Included.
Last Agent to Sell the Property
Ben Bryant
Associated Realty Listed on: 05/28/2016
Home Details
Home Type
- Single Family
Est. Annual Taxes
- $4,850
Year Built
- Built in 2005
Lot Details
- 10,034 Sq Ft Lot
- Lot Dimensions are 80x125.33
Home Design
- Ranch Style House
- Asphalt Shingled Roof
- Vinyl Siding
Interior Spaces
- 1,418 Sq Ft Home
- 1 Fireplace
- Shades
- Drapes & Rods
- Mud Room
- Fire and Smoke Detector
- Unfinished Basement
Kitchen
- Eat-In Kitchen
- Stove
- Microwave
- Dishwasher
Flooring
- Carpet
- Laminate
Bedrooms and Bathrooms
- 3 Main Level Bedrooms
- 2 Full Bathrooms
Laundry
- Laundry on main level
- Dryer
- Washer
Parking
- 3 Car Attached Garage
- Driveway
Utilities
- Forced Air Heating and Cooling System
Community Details
- No Home Owners Association
Listing and Financial Details
- Assessor Parcel Number 12002851562000
Ownership History
Purchase Details
Home Financials for this Owner
Home Financials are based on the most recent Mortgage that was taken out on this home.Purchase Details
Home Financials for this Owner
Home Financials are based on the most recent Mortgage that was taken out on this home.Purchase Details
Purchase Details
Home Financials for this Owner
Home Financials are based on the most recent Mortgage that was taken out on this home.Purchase Details
Home Financials for this Owner
Home Financials are based on the most recent Mortgage that was taken out on this home.Similar Homes in Des Moines, IA
Home Values in the Area
Average Home Value in this Area
Purchase History
| Date | Type | Sale Price | Title Company |
|---|---|---|---|
| Warranty Deed | $221,000 | None Available | |
| Warranty Deed | -- | None Available | |
| Public Action Common In Florida Clerks Tax Deed Or Tax Deeds Or Property Sold For Taxes | -- | None Available | |
| Corporate Deed | $218,000 | All American Escrow & Title | |
| Warranty Deed | $37,500 | -- |
Mortgage History
| Date | Status | Loan Amount | Loan Type |
|---|---|---|---|
| Open | $220,999 | VA | |
| Previous Owner | $235,191 | Unknown | |
| Previous Owner | $211,500 | Stand Alone First | |
| Previous Owner | $176,250 | Balloon | |
| Previous Owner | $125,000 | Fannie Mae Freddie Mac | |
| Previous Owner | $174,800 | Construction |
Property History
| Date | Event | Price | Change | Sq Ft Price |
|---|---|---|---|---|
| 05/24/2018 05/24/18 | Sold | $221,000 | -1.7% | $156 / Sq Ft |
| 05/18/2018 05/18/18 | Pending | -- | -- | -- |
| 04/04/2018 04/04/18 | For Sale | $224,900 | +9.2% | $159 / Sq Ft |
| 09/22/2016 09/22/16 | Sold | $206,000 | -1.2% | $145 / Sq Ft |
| 09/15/2016 09/15/16 | Pending | -- | -- | -- |
| 05/28/2016 05/28/16 | For Sale | $208,400 | -- | $147 / Sq Ft |
Tax History Compared to Growth
Tax History
| Year | Tax Paid | Tax Assessment Tax Assessment Total Assessment is a certain percentage of the fair market value that is determined by local assessors to be the total taxable value of land and additions on the property. | Land | Improvement |
|---|---|---|---|---|
| 2024 | -- | $313,900 | $63,100 | $250,800 |
| 2023 | $0 | $313,900 | $63,100 | $250,800 |
| 2022 | $0 | $234,700 | $52,200 | $182,500 |
| 2021 | $5,354 | $234,700 | $52,200 | $182,500 |
| 2020 | $5,354 | $224,900 | $49,900 | $175,000 |
| 2019 | $5,354 | $224,900 | $49,900 | $175,000 |
| 2018 | $5,354 | $213,200 | $45,900 | $167,300 |
| 2017 | $5,882 | $213,200 | $45,900 | $167,300 |
| 2016 | $5,746 | $220,800 | $34,600 | $186,200 |
| 2015 | $5,746 | $220,800 | $34,600 | $186,200 |
| 2014 | $5,884 | $223,900 | $35,000 | $188,900 |
Agents Affiliated with this Home
-
Julio Calvo

Seller's Agent in 2018
Julio Calvo
RE/MAX
(515) 339-1035
2 in this area
97 Total Sales
-
Samantha Hartley-Bullen

Buyer's Agent in 2018
Samantha Hartley-Bullen
RE/MAX Results
(515) 318-0607
62 Total Sales
-
B
Seller's Agent in 2016
Ben Bryant
Associated Realty
Map
Source: Des Moines Area Association of REALTORS®
MLS Number: 518649
APN: 120-02851562000
- 3503 E Herold Ave
- 4782 SE 34th Ct
- 5213 SE 30th St
- 2617 E Leach Ave
- 5429 SE 28th Ct
- 5525 SE 29th Ct
- 5301 SE 27th St
- 5812 SE 31st Ct
- 3029 Hart Ave
- 3416 E Payton Ave
- 1 Outlot Y Prairie Hills Des Moines Plat No 1 St
- 3706 SE 24th Ct
- 4134 Easter Bay Ct
- 3710 SE 23rd St
- 4401 SW 23rd St
- 2908 River Ridge Rd
- 2223 E Rose Ave
- 6416 SE 36th St
- 3006 Timber Hill Ct
- 5700 SE 25th St
