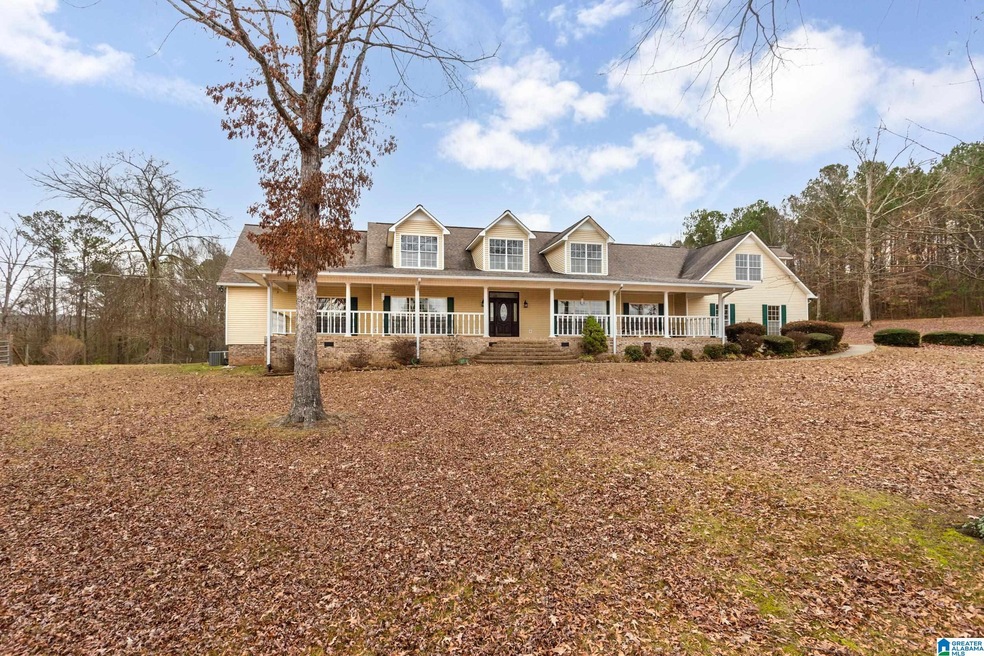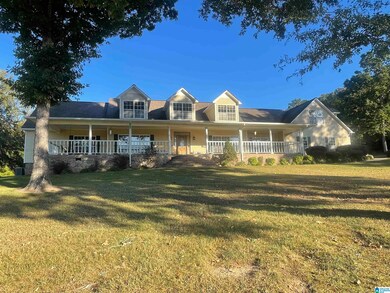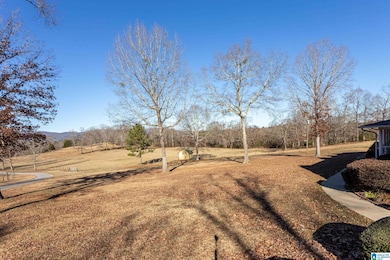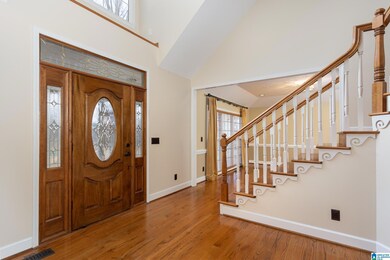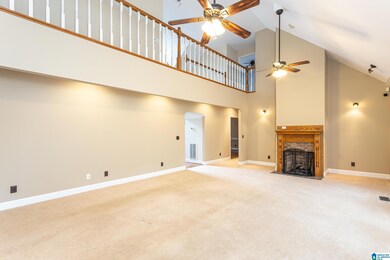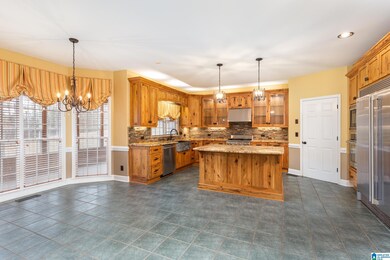
3364 Al Highway 9 Anniston, AL 36207
Highlights
- In Ground Pool
- 26.27 Acre Lot
- Great Room with Fireplace
- White Plains Middle School Rated 9+
- Mountain View
- Cathedral Ceiling
About This Home
As of November 2024Discover the perfect blend of farm life convenient to all amenities. Located approximately one hour from Birmingham, one hour and twenty minutes to Atlanta this property offers a unique opportunity to experience peaceful living with a rural setting. Featuring 4 spacious bedrooms, 3.5 bathrooms, bonus room, gourmet kitchen with custom cabinets, living room with vaulted ceilings, two fireplaces, sunroom, in-ground pool, mountain views, 26+ acres of beautiful land, and so much more! Call today to schedule your private showing.
Home Details
Home Type
- Single Family
Est. Annual Taxes
- $4,327
Year Built
- Built in 1999
Lot Details
- 26.27 Acre Lot
- Fenced Yard
Parking
- 2 Car Garage
- Garage on Main Level
- Side Facing Garage
- Driveway
Home Design
- Ridge Vents on the Roof
- Vinyl Siding
Interior Spaces
- 2-Story Property
- Crown Molding
- Smooth Ceilings
- Cathedral Ceiling
- Ceiling Fan
- Recessed Lighting
- Gas Log Fireplace
- Brick Fireplace
- Double Pane Windows
- Window Treatments
- Bay Window
- French Doors
- Insulated Doors
- Great Room with Fireplace
- 2 Fireplaces
- Breakfast Room
- Dining Room
- Den with Fireplace
- Library
- Mountain Views
- Crawl Space
- Pull Down Stairs to Attic
- Storm Doors
Kitchen
- Breakfast Bar
- Double Convection Oven
- Gas Cooktop
- Stove
- Dishwasher
- Stone Countertops
- Disposal
Flooring
- Wood
- Carpet
- Tile
Bedrooms and Bathrooms
- 4 Bedrooms
- Primary Bedroom on Main
- Split Bedroom Floorplan
- Walk-In Closet
- Split Vanities
- Hydromassage or Jetted Bathtub
- Bathtub and Shower Combination in Primary Bathroom
- Linen Closet In Bathroom
Laundry
- Laundry Room
- Laundry on main level
- Sink Near Laundry
- Washer and Electric Dryer Hookup
Eco-Friendly Details
- ENERGY STAR/CFL/LED Lights
Outdoor Features
- In Ground Pool
- Patio
- Porch
Schools
- White Plains Elementary And Middle School
- White Plains High School
Utilities
- Multiple cooling system units
- Multiple Heating Units
- Central Heating
- Heat Pump System
- Multiple Water Heaters
- Electric Water Heater
- Septic Tank
Listing and Financial Details
- Visit Down Payment Resource Website
- Assessor Parcel Number 1907260000012.002
Similar Homes in the area
Home Values in the Area
Average Home Value in this Area
Property History
| Date | Event | Price | Change | Sq Ft Price |
|---|---|---|---|---|
| 11/22/2024 11/22/24 | Sold | $649,900 | 0.0% | $131 / Sq Ft |
| 09/07/2024 09/07/24 | Price Changed | $649,900 | -5.8% | $131 / Sq Ft |
| 08/26/2024 08/26/24 | For Sale | $689,900 | -- | $139 / Sq Ft |
Tax History Compared to Growth
Tax History
| Year | Tax Paid | Tax Assessment Tax Assessment Total Assessment is a certain percentage of the fair market value that is determined by local assessors to be the total taxable value of land and additions on the property. | Land | Improvement |
|---|---|---|---|---|
| 2024 | $4,327 | $121,144 | $15,920 | $105,224 |
| 2023 | $4,327 | $60,098 | $7,960 | $52,138 |
| 2022 | $1,885 | $54,508 | $7,960 | $46,548 |
| 2021 | $1,593 | $51,058 | $12,040 | $39,018 |
| 2020 | $1,752 | $55,032 | $12,040 | $42,992 |
| 2019 | $1,707 | $51,914 | $12,036 | $39,878 |
| 2018 | $1,627 | $41,940 | $0 | $0 |
| 2017 | $1,532 | $38,300 | $0 | $0 |
| 2016 | $1,481 | $38,300 | $0 | $0 |
| 2013 | -- | $84,500 | $0 | $0 |
Agents Affiliated with this Home
-
Hunter Cain

Seller's Agent in 2024
Hunter Cain
ERA King Real Estate
(256) 473-7414
316 Total Sales
-
Bobby Tapley

Buyer's Agent in 2024
Bobby Tapley
RealtySouth
(256) 392-0344
266 Total Sales
Map
Source: Greater Alabama MLS
MLS Number: 21395609
APN: 19-07-26-0-000-012.002
- 840 Chosea Springs Rd
- 1240 Earl Roberts Rd
- 214 Liberty Ln
- 390 Jamestown Way Unit 9
- 766 Antioch Rd
- 55 Pine Hill Dr
- 28 Acres Highway 9 Unit 28 Acres
- 1001 Kingsway Dr
- 4803 Laurel Trace
- 4809 Laurel Trace Unit 7
- 79 Hawk Pass
- 136 Dewey Ln Unit 4
- 0 Dewey Ln
- 184 Raptor Way
- 294 Raptor Way
- 810 Riddle Farm Rd
- 7716 Al Highway 9
- 597 White Plains Rd
- 115 Sandy Ln
- 520 Highland Lakes Blvd Unit 7
