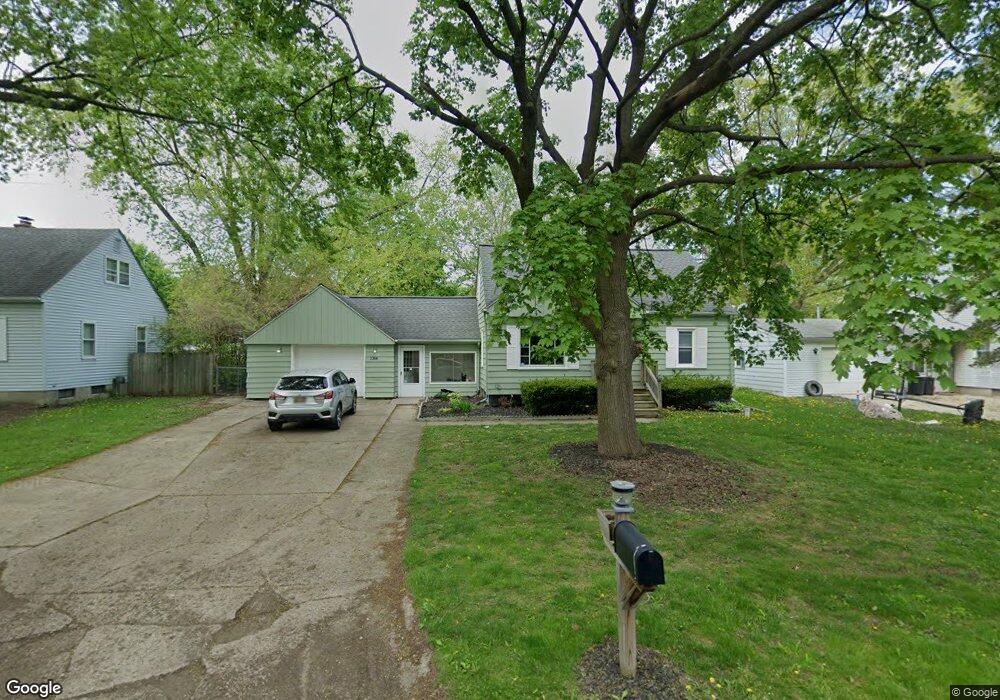Estimated Value: $128,000 - $152,000
3
Beds
1
Bath
950
Sq Ft
$146/Sq Ft
Est. Value
About This Home
This home is located at 3364 Renault Dr, Flint, MI 48507 and is currently estimated at $138,594, approximately $145 per square foot. 3364 Renault Dr is a home located in Genesee County with nearby schools including Carman-Ainsworth High School and International Academy of Flint (K-12).
Ownership History
Date
Name
Owned For
Owner Type
Purchase Details
Closed on
Aug 13, 2009
Sold by
Vericrest Financial Inc
Bought by
The Bank Of New York Mellon and The Bank Of New York
Current Estimated Value
Purchase Details
Closed on
Jul 29, 2009
Sold by
Cavanaugh Stacy M and The City Group Financial Inc
Bought by
Vericrest Financial Inc
Purchase Details
Closed on
Mar 31, 2005
Sold by
Ryan Gina M and Gillespie Gina M
Bought by
Cavanaugh Stacy M
Home Financials for this Owner
Home Financials are based on the most recent Mortgage that was taken out on this home.
Original Mortgage
$92,720
Interest Rate
6.5%
Mortgage Type
Fannie Mae Freddie Mac
Purchase Details
Closed on
Oct 20, 2000
Sold by
Squelch Vickie L and Badour David G
Bought by
Gillespie Gina M
Home Financials for this Owner
Home Financials are based on the most recent Mortgage that was taken out on this home.
Original Mortgage
$91,900
Interest Rate
7.9%
Mortgage Type
FHA
Create a Home Valuation Report for This Property
The Home Valuation Report is an in-depth analysis detailing your home's value as well as a comparison with similar homes in the area
Home Values in the Area
Average Home Value in this Area
Purchase History
| Date | Buyer | Sale Price | Title Company |
|---|---|---|---|
| The Bank Of New York Mellon | -- | None Available | |
| Vericrest Financial Inc | $28,698 | None Available | |
| Cavanaugh Stacy M | $115,900 | Lawyers Title | |
| Gillespie Gina M | $92,000 | First American Title Ins Co |
Source: Public Records
Mortgage History
| Date | Status | Borrower | Loan Amount |
|---|---|---|---|
| Previous Owner | Cavanaugh Stacy M | $92,720 | |
| Previous Owner | Gillespie Gina M | $91,900 |
Source: Public Records
Tax History Compared to Growth
Tax History
| Year | Tax Paid | Tax Assessment Tax Assessment Total Assessment is a certain percentage of the fair market value that is determined by local assessors to be the total taxable value of land and additions on the property. | Land | Improvement |
|---|---|---|---|---|
| 2025 | $2,020 | $60,900 | $0 | $0 |
| 2024 | $1,296 | $61,100 | $0 | $0 |
| 2023 | $1,619 | $50,500 | $0 | $0 |
| 2022 | $649 | $37,900 | $0 | $0 |
| 2021 | $1,770 | $33,700 | $0 | $0 |
| 2020 | $1,106 | $32,700 | $0 | $0 |
| 2019 | $1,092 | $28,000 | $0 | $0 |
| 2018 | $1,662 | $26,500 | $0 | $0 |
| 2017 | $1,637 | $26,500 | $0 | $0 |
| 2016 | $1,665 | $26,800 | $0 | $0 |
| 2015 | $1,504 | $26,800 | $0 | $0 |
| 2014 | $1,076 | $25,700 | $0 | $0 |
| 2012 | -- | $25,600 | $25,600 | $0 |
Source: Public Records
Map
Nearby Homes
- 1247 Catalina Dr
- Lot 57 Walnut Creek Dr
- 4502 Huckleberry Ln
- 1826 Greenbrook Ln
- 1314 Pinehurst Ave
- 1318 Ingleside Ave
- 1210 Pinehurst Ave
- 1122 Markham St
- 1310 Huron St
- 1508 W Bristol Rd
- 1234 Huron St
- 1818 Rockcreek Ln
- 4101 Greenbrook Ln
- 1418 Blueberry Ln
- 1031 Ingleside Ave
- 1902 Rockcreek Ln
- 1034 W Bergin Ave
- 1015 Alvord Ave
- 1933 Greenbriar Ln
- 912 Markham St
- 3372 Renault Dr
- 3358 Renault Dr
- 3380 Renault Dr
- 3350 Renault Dr
- 1244 Simca St
- 1255 Simca St
- 1247 Bel Air Dr
- 3377 Hammerberg Rd
- 3369 Hammerberg Rd
- 3361 Hammerberg Rd
- 1247 Simca St Unit Bldg-Unit
- 1247 Simca St
- 3342 Renault Dr
- 3391 Hammerberg Rd
- 3383 Hammerberg Rd
- 3355 Hammerberg Rd
- 1234 Simca St
- 1239 Bel Air Dr
- 1239 Simca St
- 1242 Bel Air Dr
