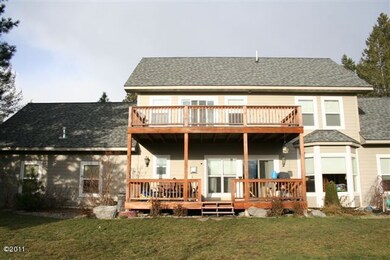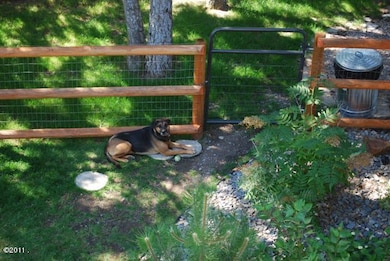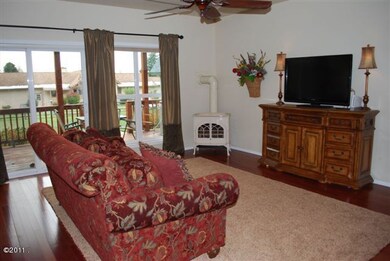
33647 Hilltop Terrace Bigfork, MT 59911
Estimated Value: $780,000 - $2,230,000
Highlights
- Views of Trees
- Deck
- Porch
- Waterfront
- Fireplace
- 2 Car Attached Garage
About This Home
As of August 2013Remarks: Exquisite 3 bdrm 3 bath home with a cozy guest house w/full kitchen & 3/4 bath. Enjoy the luxury of a spacious master-suite with walk-in closet, dual shower heads & jetted tub. Granite counter-tops, cherry wd flring & heated oversized double car garage. Beautiful private/fenced backyard w/nice views of Flathead Lk. Lifetime Eagle Bend golf membership negotiable. Call listing agent.
Last Agent to Sell the Property
Kay Lewis
PureWest Real Estate - Bigfork License #rre-bro-lic-10758 Listed on: 12/07/2011
Last Buyer's Agent
HILARY SHEPARD
Swan River Valley R.E.
Home Details
Home Type
- Single Family
Est. Annual Taxes
- $2,791
Year Built
- Built in 2005
Lot Details
- 0.7 Acre Lot
- Waterfront
- Property fronts a private road
- Split Rail Fence
- Partially Fenced Property
- Few Trees
HOA Fees
- $60 Monthly HOA Fees
Parking
- 2 Car Attached Garage
Home Design
- Poured Concrete
- Wood Frame Construction
- Composition Roof
- Masonite
Interior Spaces
- 3,141 Sq Ft Home
- Fireplace
- Window Treatments
- Views of Trees
- Basement
- Crawl Space
Kitchen
- Oven or Range
- Microwave
- Dishwasher
- Disposal
Bedrooms and Bathrooms
- 3 Bedrooms
Outdoor Features
- Deck
- Porch
Utilities
- Forced Air Heating and Cooling System
- Heating System Uses Gas
- Septic Tank
- Phone Available
- Satellite Dish
- Cable TV Available
Listing and Financial Details
- Assessor Parcel Number 15370818304100000
Ownership History
Purchase Details
Home Financials for this Owner
Home Financials are based on the most recent Mortgage that was taken out on this home.Purchase Details
Home Financials for this Owner
Home Financials are based on the most recent Mortgage that was taken out on this home.Purchase Details
Home Financials for this Owner
Home Financials are based on the most recent Mortgage that was taken out on this home.Similar Homes in Bigfork, MT
Home Values in the Area
Average Home Value in this Area
Purchase History
| Date | Buyer | Sale Price | Title Company |
|---|---|---|---|
| Francis Michel M | -- | Fidelity National Title | |
| Guay Michel M | -- | None Available | |
| Fasolino Josephine | -- | Alliance Title |
Mortgage History
| Date | Status | Borrower | Loan Amount |
|---|---|---|---|
| Open | Francis Michel M | $362,250 | |
| Closed | Guay Michel M | $260,000 | |
| Previous Owner | Fasolino Josephine | $351,000 | |
| Previous Owner | Goodson Kerry L | $223,679 | |
| Previous Owner | Goodson Kerry L | $0 |
Property History
| Date | Event | Price | Change | Sq Ft Price |
|---|---|---|---|---|
| 08/16/2013 08/16/13 | Sold | -- | -- | -- |
| 07/03/2013 07/03/13 | Pending | -- | -- | -- |
| 12/07/2011 12/07/11 | For Sale | $384,500 | -- | $122 / Sq Ft |
Tax History Compared to Growth
Tax History
| Year | Tax Paid | Tax Assessment Tax Assessment Total Assessment is a certain percentage of the fair market value that is determined by local assessors to be the total taxable value of land and additions on the property. | Land | Improvement |
|---|---|---|---|---|
| 2024 | $4,923 | $801,940 | $0 | $0 |
| 2023 | $4,690 | $801,940 | $0 | $0 |
| 2022 | $4,578 | $607,400 | $0 | $0 |
| 2021 | $4,588 | $607,400 | $0 | $0 |
| 2020 | $4,344 | $524,680 | $0 | $0 |
| 2019 | $4,259 | $524,680 | $0 | $0 |
| 2018 | $4,043 | $480,320 | $0 | $0 |
| 2017 | $3,958 | $480,320 | $0 | $0 |
| 2016 | $3,737 | $471,830 | $0 | $0 |
| 2015 | $3,493 | $471,830 | $0 | $0 |
| 2014 | $2,511 | $251,220 | $0 | $0 |
Agents Affiliated with this Home
-
K
Seller's Agent in 2013
Kay Lewis
PureWest Real Estate - Bigfork
-
H
Buyer's Agent in 2013
HILARY SHEPARD
Swan River Valley R.E.
Map
Source: Montana Regional MLS
MLS Number: 310075
APN: 15-3708-18-3-04-10-0000
- 33676 Hilltop Terrace
- NHN Hilltop Terrace
- 13518 Sylvan Dr
- 13962 Pine St
- 33581 Cherry Ln
- 13390 Mt Highway 35
- 32691 Pine Meadow Dr
- 33535 Cherry Ln
- 14067 Sylvan Dr
- 14132 Pine St
- NHN Sylvan Dr
- 181 Sylvan Dr
- 159 Sylvan Dr
- 52 Hidden Dr
- 33893 Red Gate Dr
- 33191 Lakeshore Dr
- 33604 Whitecap Ln
- 32646 Delaro Ranch Rd
- 15222 Mt Highway 35
- 15286 Woods Bay Point Rd
- 33647 Hilltop Terrace
- LOT 14 Hilltop Terrace
- 18 Hilltop Terrace
- 33642 Hilltop Terrace
- 534 Westview Dr
- 506 Westview Dr
- 60 Hilltop Terrace
- 33799 Westview Dr
- 42 Hilltop Terrace
- 98 Hilltop Terrace
- 114 Hilltop Terrace
- 33739 Westview Dr
- 33666 Hilltop Terrace
- 507 Westview Dr
- 33677 Hilltop Terrace
- 493 Westview Dr
- 33823 Westview Dr
- 33756 Westview Dr
- 471 Westview Dr
- 33862 Westview Dr






