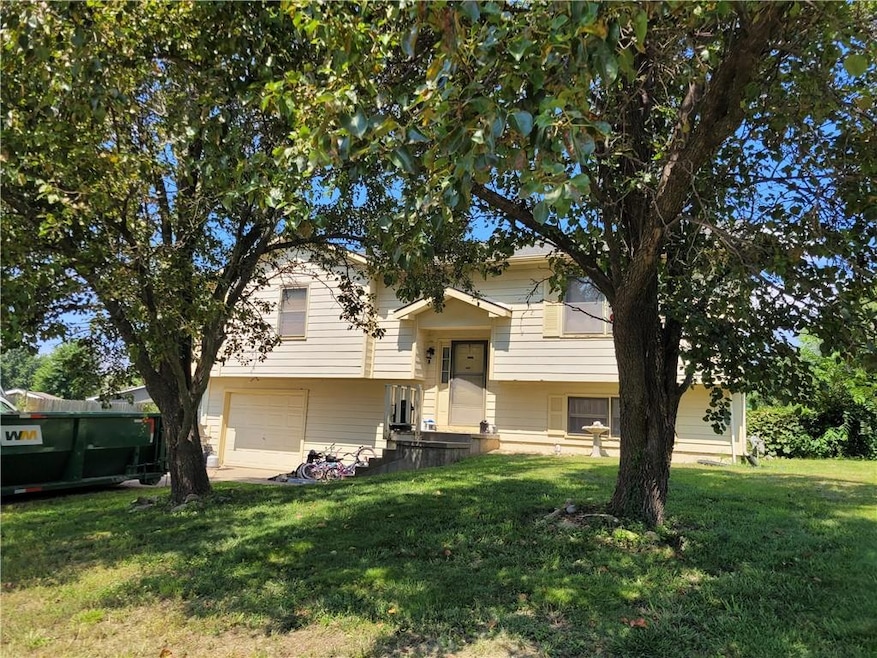
33648 W 88th Ct De Soto, KS 66018
Estimated payment $1,814/month
Highlights
- Hot Property
- Deck
- No HOA
- Lexington Trails Middle School Rated A
- Traditional Architecture
- Home Gym
About This Home
Great area in De Soto to start making memories. Paint and flooring will be required after the seller moves out. The roof, furnace and a/c are less than 10 years old. The dishwasher and hood over stove are new in 2025 and the ceiling fans are 1 year old. 4 bedrooms with 2-1/2 baths. Your future home sits on a huge cul-de-sac lot that is .31 acre in size and fenced. Lots of jobs in the area with several manufacturing companies. The schools are highly rated.
Listing Agent
Keller Williams Legacy Partner Brokerage Phone: 816-392-9365 License #1999028466 Listed on: 08/05/2025

Home Details
Home Type
- Single Family
Est. Annual Taxes
- $3,543
Year Built
- Built in 1995
Lot Details
- 0.31 Acre Lot
- Cul-De-Sac
- North Facing Home
- Aluminum or Metal Fence
- Paved or Partially Paved Lot
Parking
- 1 Car Attached Garage
- Front Facing Garage
Home Design
- Traditional Architecture
- Split Level Home
- Fixer Upper
- Frame Construction
- Composition Roof
- Wood Siding
Interior Spaces
- Ceiling Fan
- Thermal Windows
- Living Room
- Combination Kitchen and Dining Room
- Home Gym
Kitchen
- Built-In Electric Oven
- Dishwasher
- Disposal
Flooring
- Wall to Wall Carpet
- Vinyl
Bedrooms and Bathrooms
- 4 Bedrooms
- Walk-In Closet
Finished Basement
- Laundry in Basement
- Natural lighting in basement
Home Security
- Storm Doors
- Fire and Smoke Detector
Outdoor Features
- Deck
Schools
- Starside Elementary School
- De Soto High School
Utilities
- Forced Air Heating and Cooling System
- Heating System Uses Natural Gas
- Satellite Dish
Community Details
- No Home Owners Association
- West Meadows Subdivision
Listing and Financial Details
- Assessor Parcel Number AP76000001-0018
- $0 special tax assessment
Map
Home Values in the Area
Average Home Value in this Area
Tax History
| Year | Tax Paid | Tax Assessment Tax Assessment Total Assessment is a certain percentage of the fair market value that is determined by local assessors to be the total taxable value of land and additions on the property. | Land | Improvement |
|---|---|---|---|---|
| 2024 | $3,543 | $28,555 | $5,596 | $22,959 |
| 2023 | $3,920 | $29,831 | $5,596 | $24,235 |
| 2022 | $3,669 | $27,497 | $4,866 | $22,631 |
| 2021 | $3,363 | $24,288 | $4,424 | $19,864 |
| 2020 | $3,219 | $22,678 | $3,681 | $18,997 |
| 2019 | $2,989 | $20,941 | $3,343 | $17,598 |
| 2018 | $2,869 | $19,860 | $3,343 | $16,517 |
| 2017 | $2,939 | $19,688 | $3,042 | $16,646 |
| 2016 | $2,774 | $18,216 | $3,042 | $15,174 |
| 2015 | $2,656 | $17,710 | $3,042 | $14,668 |
| 2013 | -- | $12,719 | $3,042 | $9,677 |
Property History
| Date | Event | Price | Change | Sq Ft Price |
|---|---|---|---|---|
| 10/02/2014 10/02/14 | Sold | -- | -- | -- |
| 08/04/2014 08/04/14 | Pending | -- | -- | -- |
| 06/26/2014 06/26/14 | For Sale | $155,000 | -- | $140 / Sq Ft |
Purchase History
| Date | Type | Sale Price | Title Company |
|---|---|---|---|
| Warranty Deed | -- | Premier Title Solutions | |
| Interfamily Deed Transfer | -- | All American Title Co |
Mortgage History
| Date | Status | Loan Amount | Loan Type |
|---|---|---|---|
| Open | $151,210 | FHA | |
| Previous Owner | $7,000 | Credit Line Revolving | |
| Previous Owner | $110,400 | New Conventional |
Similar Homes in De Soto, KS
Source: Heartland MLS
MLS Number: 2567156
APN: AP76000001-0018
- 33825 Valleyview St
- 33242 W 88th Terrace
- 33321 Lexington Ave
- 8540 Ottawa St
- 8497 Primrose St
- 8459 Primrose St
- 8265 Hill Cir
- 9711 Ingrid St
- 8315 Primrose St
- 29655 W 83rd St
- 8386 Timber Trails Dr
- 8335 Frederick Ct
- 33345 W 95th St
- 9015 Craig Dr
- 34730 W 95th St
- 8355 Kill Creek Rd
- 34860 W 95th St
- 32543 W 95th St
- 31560 W 85th St
- 31432 W 85th Terrace
- 8532 Hammond St
- 9100 Commerce Dr
- 8260 Sunset Dr
- 9680 Lexington Ave
- 7405 Hedge Lane Terrace
- 6300-6626 Hedge Lane Terrace
- 7200 Silverheel St
- 9550 Monticello Rd
- 6438 Roundtree St
- 6522 Noble St
- 22154 W 116th Terrace
- 11279 S Lakecrest Dr
- 4935 Mccoy St
- 12304 S Prairie Creek Rd
- 20469 W 108th St
- 1938 W Surrey St
- 21437 W 49th St
- 20820 W 54th St
- 1558 W Mulberry St
- 19501 W 102nd St

