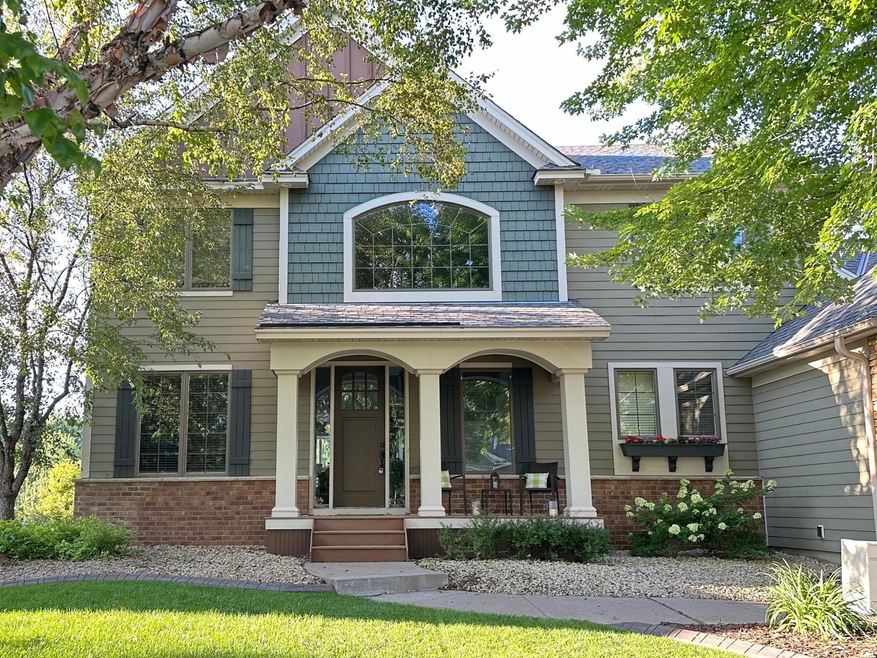
3365 117th Ln NE Minneapolis, MN 55449
Highlights
- Heated In Ground Pool
- No HOA
- Forced Air Heating and Cooling System
- Family Room with Fireplace
- 3 Car Attached Garage
- 4-minute walk to Oak Savannah Park
About This Home
As of August 2024This home is located at 3365 117th Ln NE, Minneapolis, MN 55449 and is currently priced at $868,500, approximately $196 per square foot. This property was built in 2007. 3365 117th Ln NE is a home located in Anoka County with nearby schools including Northpoint Elementary School, Westwood Intermediate and Middle School, and Innovation Science & Tech Academy.
Last Agent to Sell the Property
Engel & Volkers Minneapolis Downtown Listed on: 08/10/2024

Home Details
Home Type
- Single Family
Est. Annual Taxes
- $7,986
Year Built
- Built in 2007
Lot Details
- 0.31 Acre Lot
- Lot Dimensions are 89x150x89x150
- Property is Fully Fenced
Parking
- 3 Car Attached Garage
- Garage Door Opener
Interior Spaces
- 2-Story Property
- Family Room with Fireplace
- 2 Fireplaces
- Living Room with Fireplace
Kitchen
- Range<<rangeHoodToken>>
- <<microwave>>
- Dishwasher
- Disposal
Bedrooms and Bathrooms
- 5 Bedrooms
Laundry
- Dryer
- Washer
Finished Basement
- Walk-Out Basement
- Sump Pump
- Drain
- Basement Storage
Additional Features
- Air Exchanger
- Heated In Ground Pool
- Forced Air Heating and Cooling System
Community Details
- No Home Owners Association
- The Lakes Of Radisson 27Th Add Subdivision
Listing and Financial Details
- Assessor Parcel Number 103123440052
Ownership History
Purchase Details
Home Financials for this Owner
Home Financials are based on the most recent Mortgage that was taken out on this home.Purchase Details
Home Financials for this Owner
Home Financials are based on the most recent Mortgage that was taken out on this home.Similar Homes in Minneapolis, MN
Home Values in the Area
Average Home Value in this Area
Purchase History
| Date | Type | Sale Price | Title Company |
|---|---|---|---|
| Deed | $868,500 | -- | |
| Warranty Deed | $530,000 | -- |
Mortgage History
| Date | Status | Loan Amount | Loan Type |
|---|---|---|---|
| Open | $766,000 | New Conventional | |
| Previous Owner | $322,000 | New Conventional | |
| Previous Owner | $386,500 | New Conventional | |
| Previous Owner | $410,000 | New Conventional | |
| Closed | -- | Assumption |
Property History
| Date | Event | Price | Change | Sq Ft Price |
|---|---|---|---|---|
| 07/17/2025 07/17/25 | For Sale | $900,000 | +3.6% | $204 / Sq Ft |
| 08/12/2024 08/12/24 | Sold | $868,500 | -0.7% | $197 / Sq Ft |
| 08/10/2024 08/10/24 | Pending | -- | -- | -- |
| 08/10/2024 08/10/24 | For Sale | $875,000 | -- | $198 / Sq Ft |
Tax History Compared to Growth
Tax History
| Year | Tax Paid | Tax Assessment Tax Assessment Total Assessment is a certain percentage of the fair market value that is determined by local assessors to be the total taxable value of land and additions on the property. | Land | Improvement |
|---|---|---|---|---|
| 2025 | $7,884 | $670,200 | $131,500 | $538,700 |
| 2024 | $7,884 | $668,300 | $146,100 | $522,200 |
| 2023 | $7,806 | $740,600 | $135,400 | $605,200 |
| 2022 | $7,387 | $726,800 | $111,800 | $615,000 |
| 2021 | $6,987 | $607,600 | $90,000 | $517,600 |
| 2020 | $7,611 | $569,700 | $90,000 | $479,700 |
| 2019 | $7,559 | $587,900 | $100,000 | $487,900 |
| 2018 | $7,559 | $570,000 | $0 | $0 |
| 2017 | $7,442 | $554,800 | $0 | $0 |
| 2016 | $7,041 | $505,600 | $0 | $0 |
| 2015 | $6,974 | $505,600 | $106,100 | $399,500 |
| 2014 | -- | $435,300 | $95,000 | $340,300 |
Agents Affiliated with this Home
-
Bradley Williams

Seller's Agent in 2025
Bradley Williams
Edina Realty, Inc.
(763) 795-1800
12 in this area
341 Total Sales
-
Lindsay Bacigalupo

Seller's Agent in 2024
Lindsay Bacigalupo
Engel & Völkers Minneapolis
(763) 350-0022
54 in this area
287 Total Sales
-
Geoff Bray

Seller Co-Listing Agent in 2024
Geoff Bray
Engel & Völkers Minneapolis
(952) 356-5977
27 in this area
162 Total Sales
Map
Source: NorthstarMLS
MLS Number: 6558961
APN: 10-31-23-44-0052
- 11821 Naples Cir NE
- 11745 Naples Cir NE
- 11658 Meadow Ln NE
- 11883 Flanders Cir NE
- 11879 Flanders Cir NE
- 11871 Flanders Cir NE
- 3131 119th Ct NE
- 3236 122nd Ave NE
- 3390 123rd Ln NE
- 12309 N Lake Blvd
- 11880 Dunkirk Cir NE
- TBD NE Dunkirk St
- 3702 112th Cir NE
- 2915 Aspen Lake Dr NE
- 3171 123rd Ct NE
- 12383 Midway Cir NE
- 12187 Dunkirk St NE
- 2728 116th Ave NE
- 3618 112th Cir NE
- 2735 120th Ln NE
