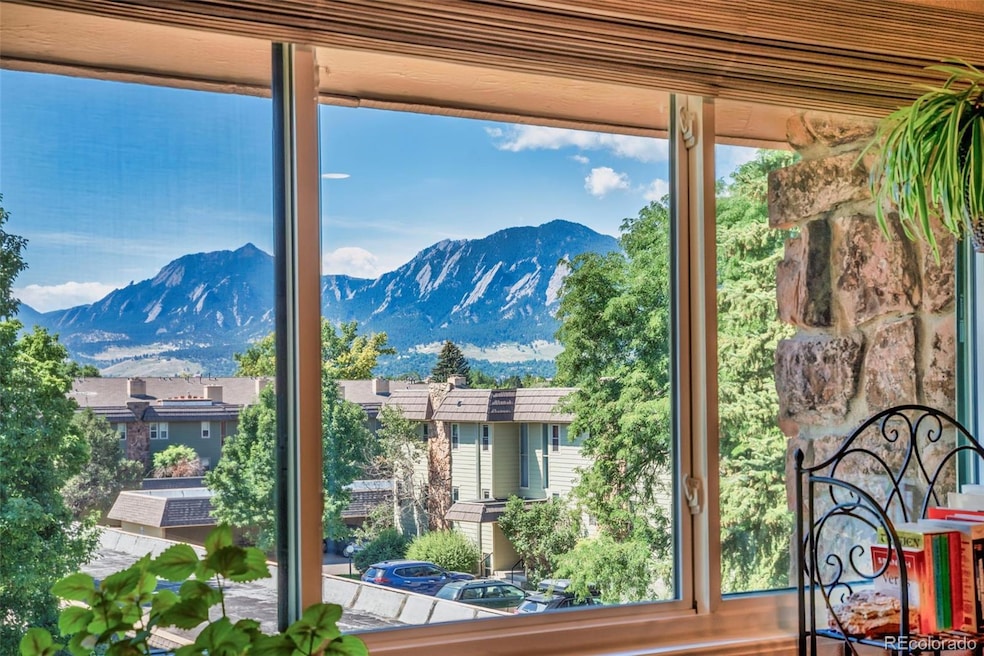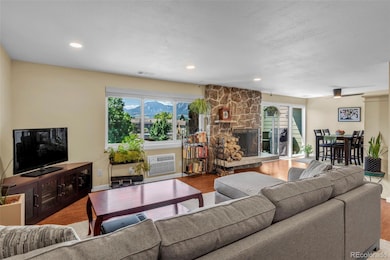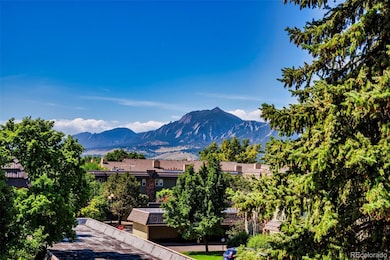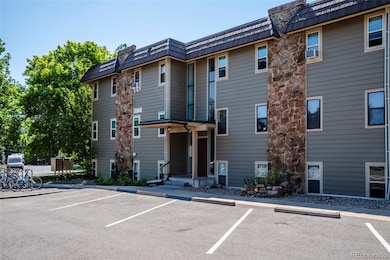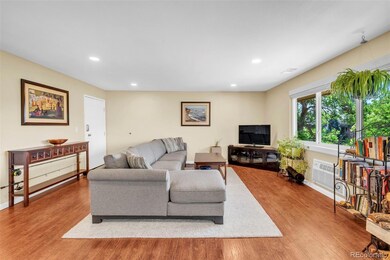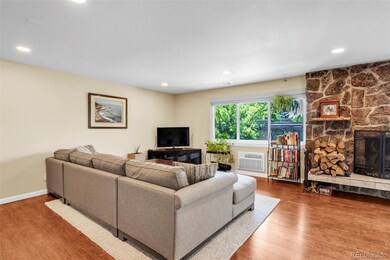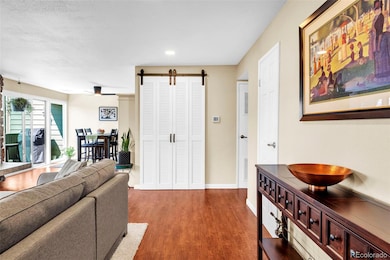3365 Chisholm Trail Unit B302 Boulder, CO 80301
Palo Park NeighborhoodEstimated payment $2,700/month
Highlights
- Fitness Center
- Open Floorplan
- Clubhouse
- Casey Middle School Rated A-
- Mountain View
- Sauna
About This Home
Enjoy breathtaking Flatiron views from this top-floor, corner condo in North Boulder’s Remington Post community. This beautifully remodeled 2-bedroom, 1-bathroom home is southwest-facing, filling the space with natural light.
Inside, the open floor plan features an updated kitchen with granite counters, stainless steel appliances, a new Bosch dishwasher, and a new range and hood. Energy-efficient upgrades include a new furnace and tankless water heater (2025), LED lighting in the living room, and a Bosch washer and dryer conveniently located in the unit. Additional improvements—newer windows and sliding glass door, fresh paint, and an upgraded electrical panel with modern outlets—make this home truly move-in ready. The bathroom offers thoughtful details with a vent fan, heater, and heated towel warmer.
This condo was appraised at $427,600 in February 2025, prior to the installation of the new water heater, furnace, and washer/dryer—updates valued at approximately $10,000 combined. Even more appealing, the home comes with an assumable loan at an interest rate ~3.5%, and you don’t need to be VA to assume it.
The Remington Post community provides exceptional amenities, including a clubhouse, fitness center, tennis courts, year-round heated saltwater indoor pool, and picnic/barbecue areas. The condo also comes with a dedicated carport and a secured storage locker located right by the entrance.
Enjoy a quiet setting with easy access to Howard Hueston Park, Foothills Parkway, RTD, shopping, dining, and nearby bike and walking trails. CU Boulder is just minutes away. Furniture and decor are negotiable, making your move even easier.
Listing Agent
Compass Colorado, LLC - Boulder Brokerage Email: lauren.cotlar@compass.com,303-908-0051 License #100095904 Listed on: 08/20/2025

Property Details
Home Type
- Condominium
Est. Annual Taxes
- $1,999
Year Built
- Built in 1968
HOA Fees
- $425 Monthly HOA Fees
Home Design
- Entry on the 3rd floor
- Frame Construction
- Membrane Roofing
Interior Spaces
- 963 Sq Ft Home
- 1-Story Property
- Open Floorplan
- Furnished or left unfurnished upon request
- Wood Burning Fireplace
- Double Pane Windows
- Window Treatments
- Living Room with Fireplace
- Dining Room
- Mountain Views
Kitchen
- Self-Cleaning Oven
- Range
- Microwave
- Dishwasher
- Granite Countertops
- Disposal
Flooring
- Tile
- Vinyl
Bedrooms and Bathrooms
- 2 Main Level Bedrooms
- 1 Full Bathroom
Laundry
- Laundry Room
- Dryer
- Washer
Home Security
Parking
- 1 Parking Space
- 1 Carport Space
- Driveway
Outdoor Features
- Balcony
- Rain Gutters
Schools
- Columbine Elementary School
- Casey Middle School
- Boulder High School
Utilities
- Mini Split Air Conditioners
- Forced Air Heating System
- Natural Gas Connected
- Tankless Water Heater
- Phone Available
- Cable TV Available
Additional Features
- Smoke Free Home
- Two or More Common Walls
Listing and Financial Details
- Assessor Parcel Number R0075992
Community Details
Overview
- Association fees include reserves, insurance, ground maintenance, maintenance structure, recycling, sewer, snow removal, trash, water
- Remington Post HOA, Phone Number (303) 980-0700
- Low-Rise Condominium
- Remington Post & Condos Subdivision
- Community Parking
Amenities
- Sauna
- Clubhouse
- Laundry Facilities
Recreation
- Tennis Courts
- Community Playground
- Fitness Center
- Community Pool
- Park
Pet Policy
- Cats Allowed
Security
- Carbon Monoxide Detectors
- Fire and Smoke Detector
Map
Home Values in the Area
Average Home Value in this Area
Tax History
| Year | Tax Paid | Tax Assessment Tax Assessment Total Assessment is a certain percentage of the fair market value that is determined by local assessors to be the total taxable value of land and additions on the property. | Land | Improvement |
|---|---|---|---|---|
| 2025 | $1,999 | $22,831 | -- | $22,831 |
| 2024 | $1,999 | $22,831 | -- | $22,831 |
| 2023 | $1,964 | $22,747 | -- | $26,432 |
| 2022 | $2,147 | $23,123 | $0 | $23,123 |
| 2021 | $2,048 | $23,788 | $0 | $23,788 |
| 2020 | $1,935 | $22,229 | $0 | $22,229 |
| 2019 | $1,905 | $22,229 | $0 | $22,229 |
| 2018 | $1,607 | $18,533 | $0 | $18,533 |
| 2017 | $1,557 | $20,489 | $0 | $20,489 |
| 2016 | $1,120 | $12,935 | $0 | $12,935 |
| 2015 | $1,060 | $11,263 | $0 | $11,263 |
| 2014 | $947 | $11,263 | $0 | $11,263 |
Property History
| Date | Event | Price | List to Sale | Price per Sq Ft |
|---|---|---|---|---|
| 10/03/2025 10/03/25 | Price Changed | $400,000 | -4.8% | $415 / Sq Ft |
| 09/05/2025 09/05/25 | Price Changed | $420,000 | -3.4% | $436 / Sq Ft |
| 08/20/2025 08/20/25 | For Sale | $435,000 | -- | $452 / Sq Ft |
Purchase History
| Date | Type | Sale Price | Title Company |
|---|---|---|---|
| Warranty Deed | $290,000 | Land Title Guarantee | |
| Warranty Deed | $125,500 | -- | |
| Warranty Deed | $89,900 | -- | |
| Warranty Deed | -- | -- |
Mortgage History
| Date | Status | Loan Amount | Loan Type |
|---|---|---|---|
| Open | $281,300 | New Conventional | |
| Previous Owner | $119,225 | No Value Available | |
| Previous Owner | $84,400 | FHA |
Source: REcolorado®
MLS Number: 5866511
APN: 1463204-12-028
- 3150 Iris Ave Unit F305
- 3150 Iris Ave Unit F307
- 3365 Chisholm Trail Unit B304
- 3240 Iris Ave Unit G201
- 3240 Iris Ave Unit G205
- 3335 Chisholm Trail Unit D202
- 3120 Corona Trail Unit L301
- 3250 Oneal Cir Unit KK14
- 3250 Oneal Cir Unit A10
- 3250 Oneal Cir Unit HH24
- 3050 Corona Trail
- 3050 Corona Trail Unit M207
- 3035 Oneal Pkwy Unit 35T
- 3035 Oneal Pkwy Unit 20V
- 3035 Oneal Pkwy Unit 19T
- 3035 Oneal Pkwy Unit S15
- 3035 Oneal Pkwy Unit T35
- 3295 34th St Unit 62
- 3360 34th St Unit B
- 3330 34th St
- 3240 Iris Ave Unit 206
- 3035 Oneal Pkwy Unit Stratford Park West
- 3250 O'Neal Cir Unit H-31
- 3250 Oneal Cir Unit J11
- 3250 Oneal Cir Unit C17
- 3250 O'Neal Cir Unit J24
- 3030 Oneal Pkwy
- 2820 Hibiscus Ave
- 2995-2995 Glenwood Dr
- 2850 Kalmia Ave
- 2734 Juniper Ave
- 3644 Hazelwood Ct
- 3153 Eastwood Ct
- 3215 Bluff St
- 3147 Bell Dr
- 2640 Juniper Ave Unit 1
- 2820 29th St
- 3303 Bluff St
- 3705 Canfield St
- 2530 Junction Place
