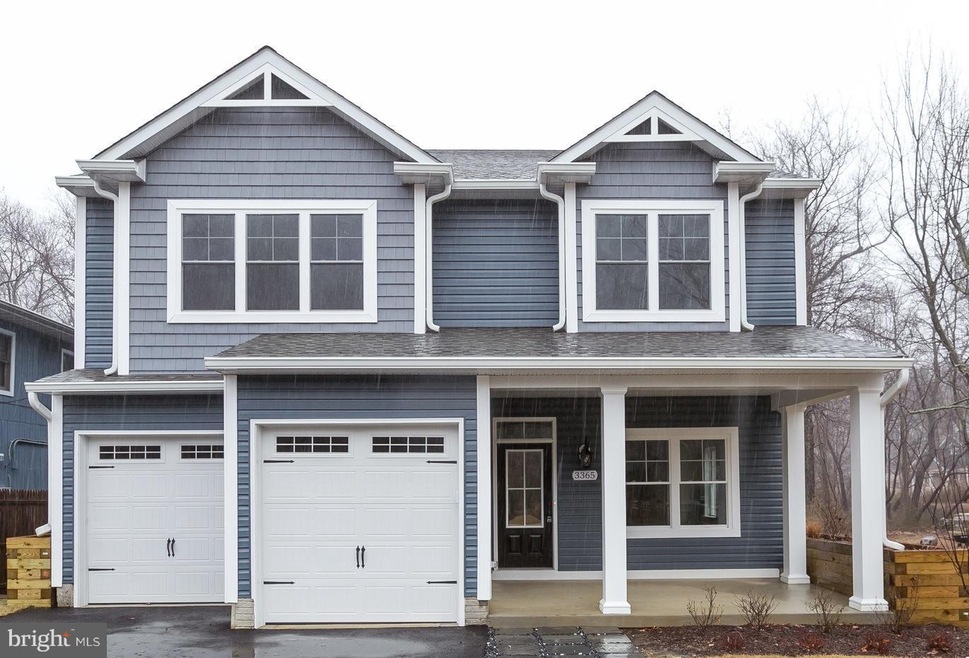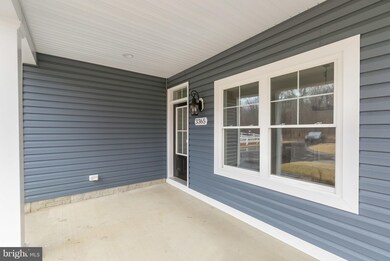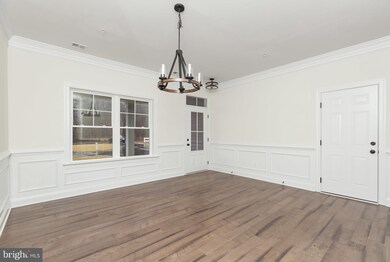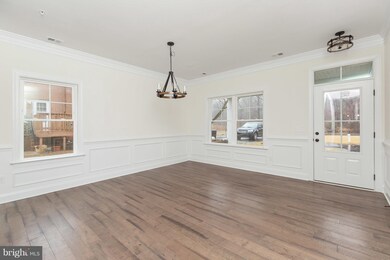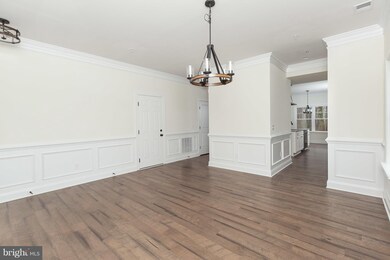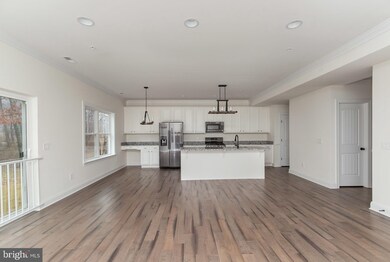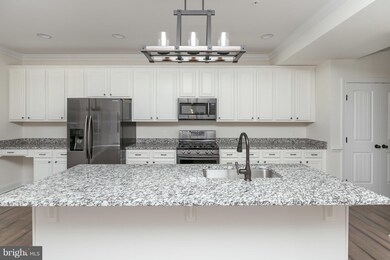
3365 Thomas Point Rd Annapolis, MD 21403
Highlights
- Home fronts navigable water
- Sandy Beach
- Craftsman Architecture
- Water Access
- Newly Remodeled
- Wood Flooring
About This Home
As of July 2018Rivendale Homes knocks another one out of the park with this gorgeous Dale Model ready for occupancy. The Dale features an open layout concept with wide plank hardwood floors a stunning Kitchen design and very spacious bedrooms. Water privileged community features park/beach on the Chesapeake Bay.
Home Details
Home Type
- Single Family
Est. Annual Taxes
- $6,283
Year Built
- Built in 2017 | Newly Remodeled
Lot Details
- 10,000 Sq Ft Lot
- Home fronts navigable water
- Sandy Beach
- Property is in very good condition
- Property is zoned R2
Parking
- 2 Car Attached Garage
- Front Facing Garage
- Garage Door Opener
- Off-Street Parking
Home Design
- Craftsman Architecture
- Slab Foundation
- Shingle Roof
- Vinyl Siding
Interior Spaces
- Property has 2 Levels
- Chair Railings
- Crown Molding
- Tray Ceiling
- Ceiling height of 9 feet or more
- 1 Fireplace
- Family Room
- Combination Kitchen and Living
- Dining Room
- Wood Flooring
- Washer and Dryer Hookup
Kitchen
- Eat-In Kitchen
- Gas Oven or Range
- Microwave
- Ice Maker
- Dishwasher
- Kitchen Island
- Upgraded Countertops
Bedrooms and Bathrooms
- 4 Bedrooms
- En-Suite Primary Bedroom
- 2.5 Bathrooms
Outdoor Features
- Water Access
- Property near a bay
- Waterfront Park
Utilities
- Cooling Available
- Heat Pump System
- Well
- Electric Water Heater
Community Details
- No Home Owners Association
- Built by RIVENDALE HOMES INC.
- Oyster Harbor Subdivision, The Dale Floorplan
Listing and Financial Details
- Home warranty included in the sale of the property
- Tax Lot 40
- Assessor Parcel Number 020259702376535
- $600 Front Foot Fee per year
Ownership History
Purchase Details
Home Financials for this Owner
Home Financials are based on the most recent Mortgage that was taken out on this home.Purchase Details
Home Financials for this Owner
Home Financials are based on the most recent Mortgage that was taken out on this home.Purchase Details
Purchase Details
Similar Homes in Annapolis, MD
Home Values in the Area
Average Home Value in this Area
Purchase History
| Date | Type | Sale Price | Title Company |
|---|---|---|---|
| Deed | $539,000 | District Title A Corporation | |
| Deed | $85,000 | Attorney | |
| Interfamily Deed Transfer | -- | -- | |
| Interfamily Deed Transfer | -- | -- |
Mortgage History
| Date | Status | Loan Amount | Loan Type |
|---|---|---|---|
| Open | $125,000 | Credit Line Revolving | |
| Open | $547,500 | New Conventional | |
| Closed | $510,000 | New Conventional | |
| Closed | $512,050 | New Conventional | |
| Previous Owner | $300,000 | Commercial |
Property History
| Date | Event | Price | Change | Sq Ft Price |
|---|---|---|---|---|
| 07/20/2018 07/20/18 | Sold | $539,000 | -0.2% | -- |
| 06/07/2018 06/07/18 | Pending | -- | -- | -- |
| 05/16/2018 05/16/18 | Price Changed | $539,900 | -1.8% | -- |
| 04/10/2018 04/10/18 | Price Changed | $549,900 | -1.8% | -- |
| 03/15/2018 03/15/18 | Price Changed | $559,900 | -2.6% | -- |
| 02/22/2018 02/22/18 | Price Changed | $575,000 | -2.5% | -- |
| 01/15/2018 01/15/18 | For Sale | $589,900 | +594.0% | -- |
| 06/07/2016 06/07/16 | Sold | $85,000 | -15.0% | -- |
| 02/06/2016 02/06/16 | Pending | -- | -- | -- |
| 02/01/2016 02/01/16 | For Sale | $100,000 | -- | -- |
Tax History Compared to Growth
Tax History
| Year | Tax Paid | Tax Assessment Tax Assessment Total Assessment is a certain percentage of the fair market value that is determined by local assessors to be the total taxable value of land and additions on the property. | Land | Improvement |
|---|---|---|---|---|
| 2024 | $9,057 | $669,533 | $0 | $0 |
| 2023 | $6,544 | $599,300 | $233,000 | $366,300 |
| 2022 | $8,214 | $591,900 | $0 | $0 |
| 2021 | $16,233 | $584,500 | $0 | $0 |
| 2020 | $7,982 | $577,100 | $233,000 | $344,100 |
| 2019 | $7,988 | $577,100 | $233,000 | $344,100 |
| 2018 | $5,852 | $577,100 | $233,000 | $344,100 |
| 2017 | $1,831 | $587,300 | $0 | $0 |
| 2016 | -- | $141,167 | $0 | $0 |
| 2015 | -- | $127,333 | $0 | $0 |
| 2014 | -- | $113,500 | $0 | $0 |
Agents Affiliated with this Home
-
Jaime Trevillian

Seller's Agent in 2018
Jaime Trevillian
Douglas Realty, LLC
(443) 306-3076
25 Total Sales
-
Jason Donovan

Buyer's Agent in 2018
Jason Donovan
RE/MAX
(410) 726-1800
12 in this area
243 Total Sales
-
James Spencer

Seller's Agent in 2016
James Spencer
Coldwell Banker (NRT-Southeast-MidAtlantic)
(410) 977-4279
1 in this area
52 Total Sales
Map
Source: Bright MLS
MLS Number: 1004466559
APN: 02-597-02376535
- 1227 Cross Rd
- 3290 Arundel on The Bay Rd
- 1221 Creek Dr
- 1227 Creek Dr
- 3331 Arundel on The Bay Rd
- 3412 Hidden River View Rd
- 3303 Hidden River View Rd
- 3268 Kitty Duvall Dr
- 3365 Arundel on The Bay Rd
- 1323 Washington Dr
- 1407 Chesapeake Ave
- 3403 Niagara Rd
- 1350 Fishing Creek Rd
- 1352 Fishing Creek Rd
- 1367 Cedar Ave
- 1414 Ellis Rd
- 1241 Cherry Tree Ln
- 3300 Shore Dr
- 3210 Bruce Ave
- 3442 Rockway Ave
