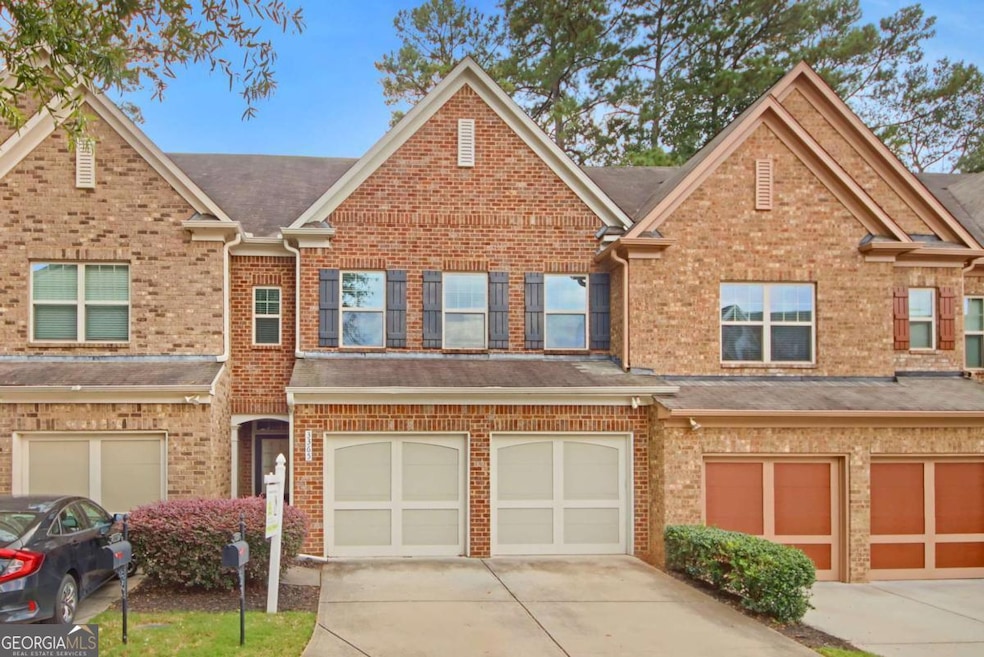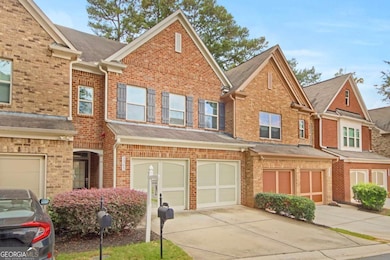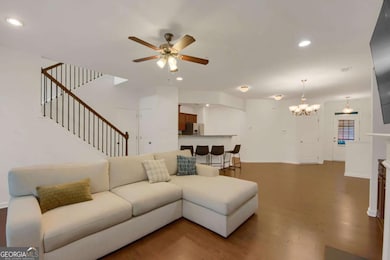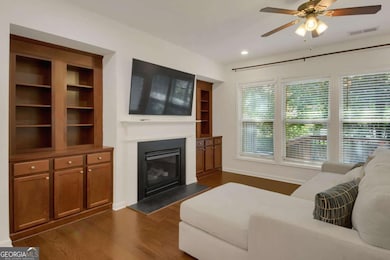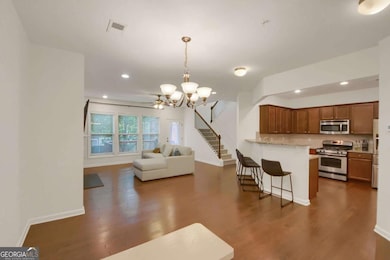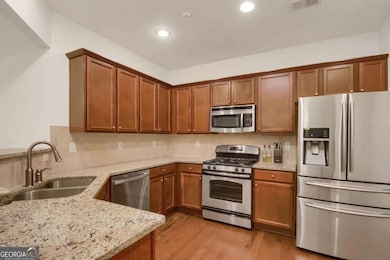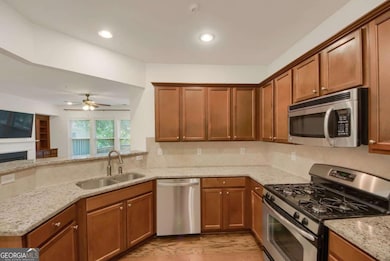3365 Vintage Cir SE Unit 5 Smyrna, GA 30080
Estimated payment $2,954/month
Highlights
- Pool House
- Dining Room Seats More Than Twelve
- Deck
- Teasley Elementary School Rated A
- Clubhouse
- Property is near public transit
About This Home
One of Smyrna's finest neighborhood on Atlanta Road close to shopping and restaurants is Vintage Square with clubhouse and pool.*** This Townhouse is an open floor plan and wall of windows provide natural light as your enter the front door. Dining is open to the upgraded kitchen with granite counters, a large center island with breakfast bar, stainless appliances and stained cabinets with a walk-in pantry open to the family room with a cozy fireplace, custom built-in bookcases with cabinets and a wall of windows to the deck and back yard. Up the stairs to the open loft area. To the right is the private spacious primary suite with a wall of windows and the primary bath with a separate shower and soaking tub. The other 2 bedrooms are near the second full bath and laundry room.*** The 2 car garage has overhead storage space. You have found the very best Smyrna Condo. Welcome Home!!!!!!
Listing Agent
GG Sells Atlanta Inc. Brokerage Phone: 7706541283 License #254014 Listed on: 10/13/2025
Townhouse Details
Home Type
- Townhome
Est. Annual Taxes
- $4,703
Year Built
- Built in 2013
Lot Details
- 2,614 Sq Ft Lot
- Two or More Common Walls
- Level Lot
- Grass Covered Lot
HOA Fees
- $260 Monthly HOA Fees
Home Design
- Traditional Architecture
- Garden Home
- Brick Exterior Construction
- Slab Foundation
- Composition Roof
- Concrete Siding
Interior Spaces
- 1,940 Sq Ft Home
- 2-Story Property
- Roommate Plan
- Bookcases
- High Ceiling
- Ceiling Fan
- Factory Built Fireplace
- Gas Log Fireplace
- Double Pane Windows
- Entrance Foyer
- Family Room with Fireplace
- Dining Room Seats More Than Twelve
- Pull Down Stairs to Attic
Kitchen
- Breakfast Area or Nook
- Breakfast Bar
- Walk-In Pantry
- Microwave
- Dishwasher
- Kitchen Island
- Solid Surface Countertops
Flooring
- Wood
- Carpet
- Tile
Bedrooms and Bathrooms
- 3 Bedrooms
- Split Bedroom Floorplan
- Walk-In Closet
- Double Vanity
- Soaking Tub
- Separate Shower
Laundry
- Laundry in Hall
- Dryer
- Washer
Home Security
Parking
- 2 Car Garage
- Garage Door Opener
Eco-Friendly Details
- Energy-Efficient Thermostat
Outdoor Features
- Pool House
- Deck
- Porch
Location
- Property is near public transit
- Property is near schools
Schools
- Teasley Primary/Elementary School
- Campbell Middle School
- Campbell High School
Utilities
- Forced Air Zoned Heating and Cooling System
- Heating System Uses Natural Gas
- Underground Utilities
- 220 Volts
- Gas Water Heater
- Phone Available
- Cable TV Available
Listing and Financial Details
- Legal Lot and Block 30 / 5
Community Details
Overview
- Association fees include maintenance exterior, trash, water
- Vintage Circle Se Subdivision
Recreation
- Community Pool
Additional Features
- Clubhouse
- Fire and Smoke Detector
Map
Home Values in the Area
Average Home Value in this Area
Tax History
| Year | Tax Paid | Tax Assessment Tax Assessment Total Assessment is a certain percentage of the fair market value that is determined by local assessors to be the total taxable value of land and additions on the property. | Land | Improvement |
|---|---|---|---|---|
| 2025 | $4,703 | $173,172 | $40,000 | $133,172 |
| 2024 | $4,703 | $173,172 | $40,000 | $133,172 |
| 2023 | $4,119 | $151,668 | $34,000 | $117,668 |
| 2022 | $3,386 | $151,668 | $34,000 | $117,668 |
| 2021 | $2,798 | $119,732 | $34,000 | $85,732 |
| 2020 | $2,798 | $119,732 | $34,000 | $85,732 |
| 2019 | $2,798 | $119,732 | $34,000 | $85,732 |
| 2018 | $2,491 | $103,564 | $34,000 | $69,564 |
| 2017 | $2,348 | $103,564 | $34,000 | $69,564 |
| 2016 | $2,085 | $93,792 | $32,000 | $61,792 |
| 2015 | $2,132 | $93,792 | $32,000 | $61,792 |
| 2014 | $1,925 | $82,060 | $0 | $0 |
Property History
| Date | Event | Price | List to Sale | Price per Sq Ft | Prior Sale |
|---|---|---|---|---|---|
| 11/03/2025 11/03/25 | Price Changed | $435,900 | -0.9% | $225 / Sq Ft | |
| 10/13/2025 10/13/25 | For Sale | $439,900 | +69.2% | $227 / Sq Ft | |
| 03/18/2016 03/18/16 | Sold | $260,000 | -1.8% | $134 / Sq Ft | View Prior Sale |
| 01/15/2016 01/15/16 | Pending | -- | -- | -- | |
| 01/11/2016 01/11/16 | For Sale | $264,900 | -- | $137 / Sq Ft |
Purchase History
| Date | Type | Sale Price | Title Company |
|---|---|---|---|
| Special Warranty Deed | $439,900 | None Listed On Document | |
| Warranty Deed | -- | -- | |
| Warranty Deed | $260,000 | -- | |
| Limited Warranty Deed | $205,155 | -- |
Mortgage History
| Date | Status | Loan Amount | Loan Type |
|---|---|---|---|
| Open | $409,900 | New Conventional | |
| Previous Owner | $234,000 | New Conventional | |
| Previous Owner | $194,897 | New Conventional |
Source: Georgia MLS
MLS Number: 10624353
APN: 17-0669-0-257-0
- 3534 Clancy Way Unit 11
- 3365 Vintage Cir SE
- 3351 Vintage Cir SE
- 7 Villa Ct SE
- 3485 Navaho Trail SE
- 3415 Archerfield Way
- 3404 Archerfield Way
- 3505 Commanche Ct SE
- 3408 Archerfield Way
- 3416 Archerfield Way
- Glover Plan at Archerfield
- Reynolds Plan at Archerfield
- 1749 Creat Trail SE
- 1736 Seneca Ct SE
- 2040 Argyle Dr SE
- 1505 Paces Ferry North Dr SE
- 3522 Ivy Manor Rd SE
- 1002 Creatwood Cir SE
- 2002 Ivy Ridge Rd SE
- 3412 Archerfield Way
- 104 Rondak Cir SE
- 109 Rondak Cir SE
- 20 Villa Ct SE
- 7 Villa Ct SE
- 27 Villa Ct SE
- 31 Villa Ct SE
- 3249 Howell Dr SE
- 3385 Atlanta Rd SE
- 1783 Cedar Ridge Ct SE
- 3313 Campbell Rd SE
- 2049 Nancy Cir SE
- 3391 Fieldwood Dr SE Unit 6B
- 2101 Paces Ferry Rd SE
- 3850 Glenhurst Dr SE
- 3330 Valley Vista Rd SE
- 3137 Ann Rd SE
- 2240 Simpson Rd SE
- 2978 Lexington Trace Dr SE
- 2990 Jonquil Dr SE
- 1572 Mosaic Way
