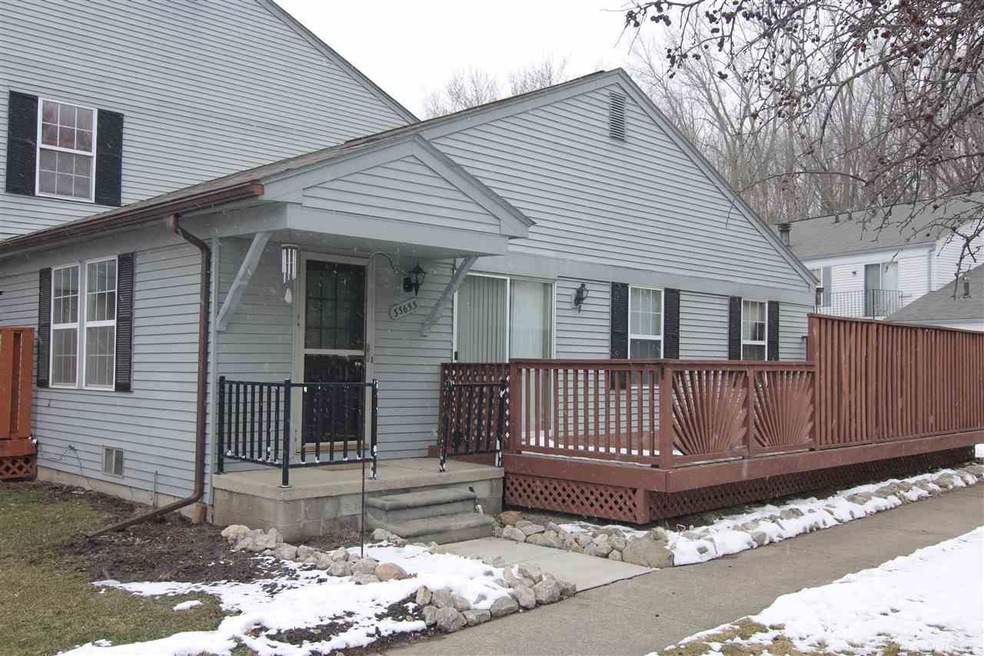
$215,000
- 2 Beds
- 2 Baths
- 1,383 Sq Ft
- 34580 Northrup Dr
- Chesterfield, MI
Spacious 2-bedroom, 2 full bathroom condo with open floor plan and vaulted ceilings. Large kitchen with counter seating, dining area with balcony access, and living room is sunny and bright. The primary bedroom has a cathedral ceiling, walk-in closet, and a private ensuite bathroom. Separate laundry room and separate mechanical room. This condo has massive amounts of storage space. Attached
Mary Plesz Brookstone, Realtors LLC
