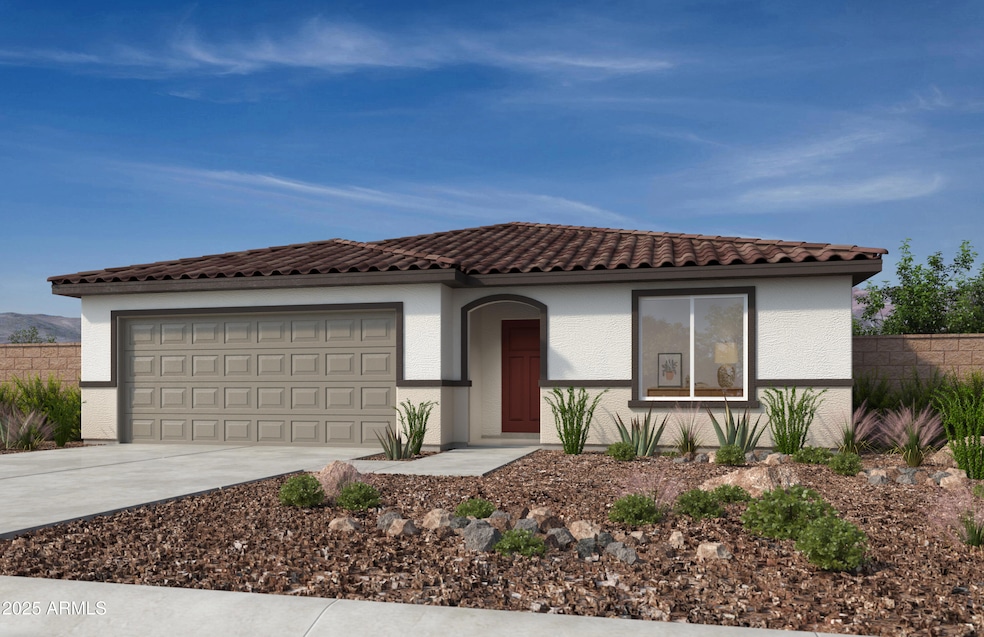33658 N Hosta Dr Queen Creek, AZ 85143
Estimated payment $2,627/month
Highlights
- Eat-In Kitchen
- Laundry Room
- Heating unit installed on the ceiling
- Dual Vanity Sinks in Primary Bathroom
- Central Air
- ENERGY STAR Qualified Equipment for Heating
About This Home
This single-story home features an open floor plan with a split-bedroom layout and gorgeous vinyl plank flooring throughout the common areas. A generous great room offers ample living and dining space and opens to a charming covered patio, perfect for entertaining loved ones. The kitchen showcases sleek quartz countertops, a large center island and 42-in. upper cabinets for added storage space. A versatile den easily adapts to your needs, whether it's a home office or a space for family fun. The primary bedroom, located at the back of the home for added privacy, includes an en suite bath with a walk-in shower, dual-sink vanity and oversized closet. Additional highlights include a dedicated laundry room, WaterSense®-labeled faucets, prewiring for ceiling fans in the great room and bedrooms
Home Details
Home Type
- Single Family
Year Built
- Built in 2025
Lot Details
- 6,166 Sq Ft Lot
- Desert faces the front of the property
- Block Wall Fence
HOA Fees
- $144 Monthly HOA Fees
Parking
- 2 Car Garage
Home Design
- Wood Frame Construction
- Tile Roof
- Low Volatile Organic Compounds (VOC) Products or Finishes
- Stucco
Interior Spaces
- 1,718 Sq Ft Home
- 1-Story Property
- Laundry Room
Kitchen
- Eat-In Kitchen
- Electric Cooktop
- Built-In Microwave
Bedrooms and Bathrooms
- 3 Bedrooms
- Primary Bathroom is a Full Bathroom
- 2 Bathrooms
- Dual Vanity Sinks in Primary Bathroom
- Bathtub With Separate Shower Stall
Eco-Friendly Details
- ENERGY STAR Qualified Equipment for Heating
- No or Low VOC Paint or Finish
Schools
- Santa Cruz Elementary School
- Desert Wind Middle School
- Maricopa High School
Utilities
- Central Air
- Heating unit installed on the ceiling
- High Speed Internet
- Cable TV Available
Community Details
- Association fees include ground maintenance
- Skyline Village Association, Phone Number (602) 437-4777
- Built by KB HOME
- Skyline Village Parcel 4 Subdivision
Listing and Financial Details
- Tax Lot 66
- Assessor Parcel Number 210-11-300
Map
Home Values in the Area
Average Home Value in this Area
Tax History
| Year | Tax Paid | Tax Assessment Tax Assessment Total Assessment is a certain percentage of the fair market value that is determined by local assessors to be the total taxable value of land and additions on the property. | Land | Improvement |
|---|---|---|---|---|
| 2025 | -- | -- | -- | -- |
| 2023 | -- | -- | -- | -- |
Property History
| Date | Event | Price | List to Sale | Price per Sq Ft |
|---|---|---|---|---|
| 11/13/2025 11/13/25 | For Sale | $405,990 | -- | $236 / Sq Ft |
Purchase History
| Date | Type | Sale Price | Title Company |
|---|---|---|---|
| Special Warranty Deed | -- | Fidelity National Title | |
| Special Warranty Deed | $10,641,985 | Fidelity National Title | |
| Special Warranty Deed | -- | None Listed On Document |
Mortgage History
| Date | Status | Loan Amount | Loan Type |
|---|---|---|---|
| Closed | $0 | Purchase Money Mortgage |
Source: Arizona Regional Multiple Listing Service (ARMLS)
MLS Number: 6946928
APN: 210-11-300
- 33676 N Hosta Dr
- 33642 N Hosta Dr
- 33706 N Hosta Dr
- 6443 E Fiddleneck Way
- 6485 E Fiddleneck Way
- 6501 E Fiddleneck Way
- 6513 E Fiddleneck Way
- 6529 E Fiddleneck Way
- 6543 E Fiddleneck Way
- Plan 1513 at Skyline Village - Enclaves
- Lilac Plan at Skyline Village
- Daisy Plan at Skyline Village
- Plan 2014 at Skyline Village - Enclaves
- Larkspur Plan at Skyline Village
- Plan 2524 at Skyline Village - Enclaves
- Violet Plan at Skyline Village
- Lavender Plan at Skyline Village
- Plan 2373 at Skyline Village - Enclaves
- Plan 1718 at Skyline Village - Enclaves
- Marigold Plan at Skyline Village
- 35024 N Palm Dr
- 35284 N Breezy Ln
- 5507 E Mearn Rd
- 4720 E Amethyst Ln
- 5647 E Axle Ln
- 32303 Tynley Grace Place
- 4248 Enmark Dr
- 30976 N Audobon Dr
- 2754 E Tie Down Dr
- 3600 E Denim Trail
- 30783 N Karen Ave
- 3581 E Desert Moon Trail
- 3791 E Sandoval Dr
- 4408 E Hackney Rd
- 3104 Bee Trail
- 2905 E Dylan Trail
- 2741 E Cowboy Cove Trail
- 29185 N Star Sapphire Ln
- 3022 Hayden Rose Ave
- 29445 N Pyrite Ln

