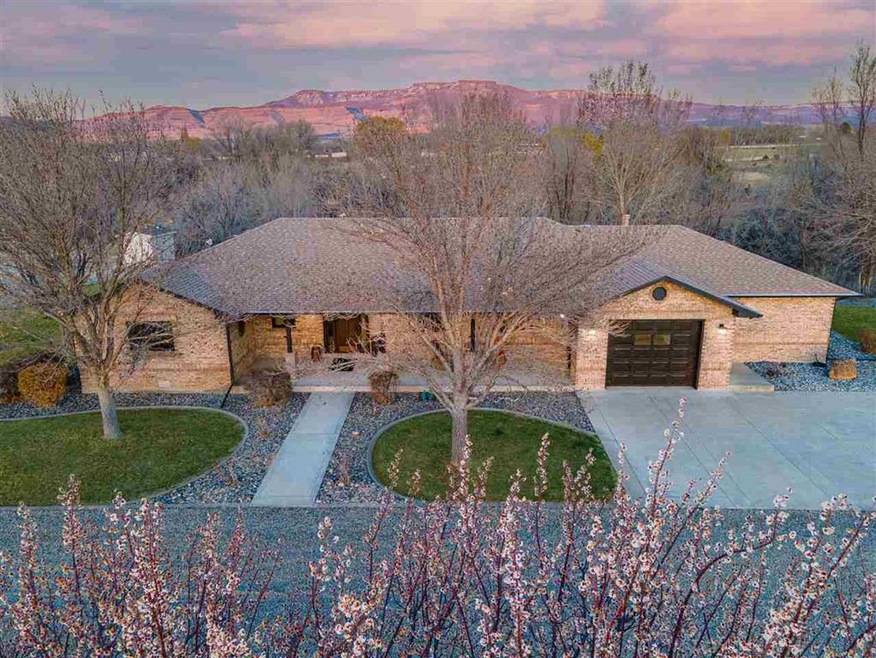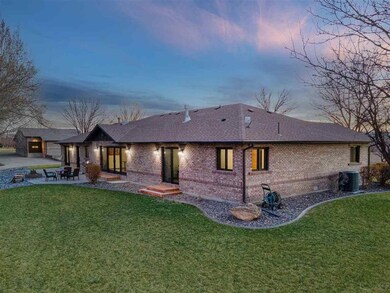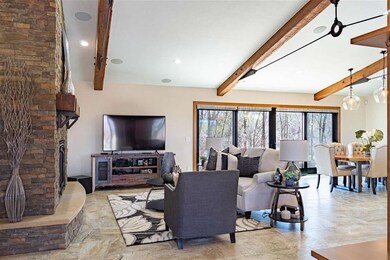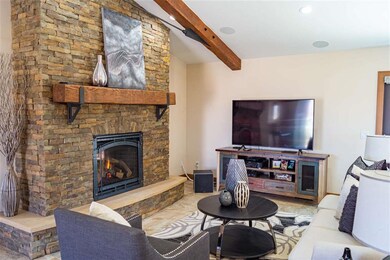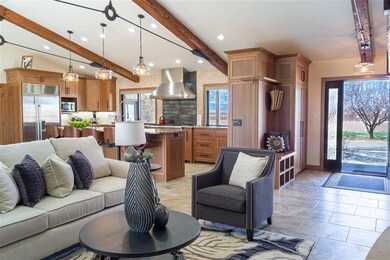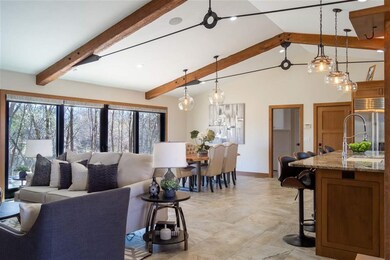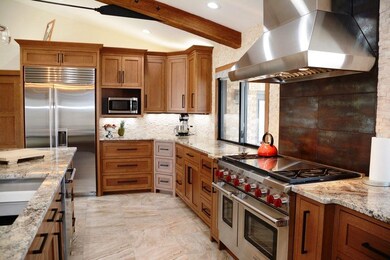
3366 C 1 2 Rd Palisade, CO 81526
East Orchard Mesa NeighborhoodHighlights
- Barn
- RV Access or Parking
- Wooded Lot
- Horses Allowed On Property
- 6.95 Acre Lot
- Vaulted Ceiling
About This Home
As of July 2021This is a long cool beautiful ranch home, located on desirable East Orchard Mesa. Bring the outside in with Marvin and Anderson windows and sliding glass doors. The great room is warm and inviting featuring a chef's kitchen with ample granite counter space, Wolf and Subzero appliances, custom designed cabinets, appliance garage, and much more. The third bedroom can also be a second Master Suite, a mother-in-law or VRBO with separate entrance and back patio. Pride of ownership shows inside the walls as well with Rock Wool insulation, re-circulating air system, fully insulated crawl space, and heated master shower walls and floor for cozy winter showering. 60x44 Pole Barn 54x38 detached 4 door/6 car garage, shared stream fed pond, and views. 18' RV Parking space East side of the garage with electrical hook-up and RV dumping access on the North side of the home.
Last Agent to Sell the Property
BETTER HOMES AND GARDENS FRUIT & WINE License #FA40038892 Listed on: 04/03/2021
Last Buyer's Agent
Joann Hotimsky
1ST CHOICE REAL ESTATE CO, INC License #FA40030126
Home Details
Home Type
- Single Family
Est. Annual Taxes
- $2,611
Year Built
- Built in 1995
Lot Details
- 6.95 Acre Lot
- Landscaped
- Front and Back Yard Sprinklers
- Wooded Lot
- Property is zoned AFT
Home Design
- Ranch Style House
- Brick Exterior Construction
- Pillar, Post or Pier Foundation
- Poured Concrete
- Stem Wall Foundation
- Wood Frame Construction
- Asphalt Roof
Interior Spaces
- 2,380 Sq Ft Home
- Sound System
- Vaulted Ceiling
- Ceiling Fan
- Gas Log Fireplace
- ENERGY STAR Qualified Windows
- Window Treatments
- Family Room with Fireplace
- Living Room
- Dining Room
- Crawl Space
- Home Security System
Kitchen
- Double Oven
- Gas Oven or Range
- Gas Cooktop
- Range Hood
- Microwave
- Dishwasher
Flooring
- Radiant Floor
- Tile
Bedrooms and Bathrooms
- 3 Bedrooms
- Walk-In Closet
- 3 Bathrooms
- Low Flow Toliet
- Walk-in Shower
- Low Flow Shower
Laundry
- Laundry on main level
- Dryer
- Washer
Parking
- 7 Car Attached Garage
- Garage Door Opener
- RV Access or Parking
Accessible Home Design
- Low Threshold Shower
- Accessible Hallway
- Accessible Doors
Eco-Friendly Details
- Energy-Efficient Lighting
- Passive Solar Power System
Outdoor Features
- Covered patio or porch
- Shed
- Outbuilding
Farming
- Barn
- 7 Irrigated Acres
- Pasture
Horse Facilities and Amenities
- Horses Allowed On Property
Utilities
- Refrigerated Cooling System
- Heat Pump System
- Baseboard Heating
- Hot Water Heating System
- Programmable Thermostat
- Irrigation Water Rights
- Hot Water Circulator
- Septic Tank
Listing and Financial Details
- Assessor Parcel Number 2943-241-00-143
Ownership History
Purchase Details
Home Financials for this Owner
Home Financials are based on the most recent Mortgage that was taken out on this home.Purchase Details
Purchase Details
Purchase Details
Purchase Details
Similar Home in Palisade, CO
Home Values in the Area
Average Home Value in this Area
Purchase History
| Date | Type | Sale Price | Title Company |
|---|---|---|---|
| Warranty Deed | $528,000 | Land Title Guarantee Company | |
| Interfamily Deed Transfer | -- | -- | |
| Warranty Deed | $450,000 | First American Title Co | |
| Warranty Deed | $375,000 | Western Colorado Title Compa | |
| Deed | -- | -- |
Mortgage History
| Date | Status | Loan Amount | Loan Type |
|---|---|---|---|
| Previous Owner | $35,000 | Credit Line Revolving |
Property History
| Date | Event | Price | Change | Sq Ft Price |
|---|---|---|---|---|
| 07/08/2021 07/08/21 | Sold | $1,225,000 | -11.1% | $515 / Sq Ft |
| 05/18/2021 05/18/21 | Pending | -- | -- | -- |
| 04/03/2021 04/03/21 | For Sale | $1,378,000 | +161.0% | $579 / Sq Ft |
| 05/19/2013 05/19/13 | Sold | $528,000 | -15.5% | $222 / Sq Ft |
| 01/24/2013 01/24/13 | Pending | -- | -- | -- |
| 05/29/2012 05/29/12 | For Sale | $625,000 | -- | $263 / Sq Ft |
Tax History Compared to Growth
Tax History
| Year | Tax Paid | Tax Assessment Tax Assessment Total Assessment is a certain percentage of the fair market value that is determined by local assessors to be the total taxable value of land and additions on the property. | Land | Improvement |
|---|---|---|---|---|
| 2024 | $3,516 | $41,130 | $2,850 | $38,280 |
| 2023 | $3,516 | $41,130 | $2,850 | $38,280 |
| 2022 | $2,970 | $33,100 | $2,220 | $30,880 |
| 2021 | $2,944 | $34,370 | $2,430 | $31,940 |
| 2020 | $2,611 | $31,060 | $1,960 | $29,100 |
| 2019 | $2,471 | $31,020 | $1,960 | $29,060 |
| 2018 | $2,535 | $29,400 | $2,580 | $26,820 |
| 2017 | $2,338 | $29,400 | $2,580 | $26,820 |
| 2016 | $2,318 | $33,160 | $2,090 | $31,070 |
| 2015 | $2,328 | $33,160 | $2,090 | $31,070 |
| 2014 | $2,274 | $32,470 | $1,500 | $30,970 |
Agents Affiliated with this Home
-
TAMMY CRAIG

Seller's Agent in 2021
TAMMY CRAIG
BETTER HOMES AND GARDENS FRUIT & WINE
(970) 216-0213
6 in this area
57 Total Sales
-

Buyer's Agent in 2021
Joann Hotimsky
1ST CHOICE REAL ESTATE CO, INC
(970) 245-8181
-
Debbie Thomas

Seller's Agent in 2013
Debbie Thomas
DKT Realty, Inc
(970) 261-3309
2 in this area
121 Total Sales
-
M
Buyer's Agent in 2013
Montrose NON MEMBER
NON-MEMBER/FSBO Montrose
Map
Source: Grand Junction Area REALTOR® Association
MLS Number: 20211501
APN: 2943-241-00-143
- 326 33 1 2 Rd
- 3466 D Rd
- 3339 C Rd
- 3343 C Rd
- 452 Red River Loop
- 450 Red River Loop
- 3281 C Rd
- 453 Forelle Ct
- 267 33 Rd
- 476 El Jardin Ln
- 475 El Jardin Ln
- 475 Fox Run Unit A & B
- 469 Seckel St
- 3313 Pyrus St
- 3303 Pyrus St
- 484 Fox Run
- 424 32 Rd Unit 85
- 424 32 Rd Unit 424
- 424 32 Rd Unit 440
- 424 32 Rd Unit 186
