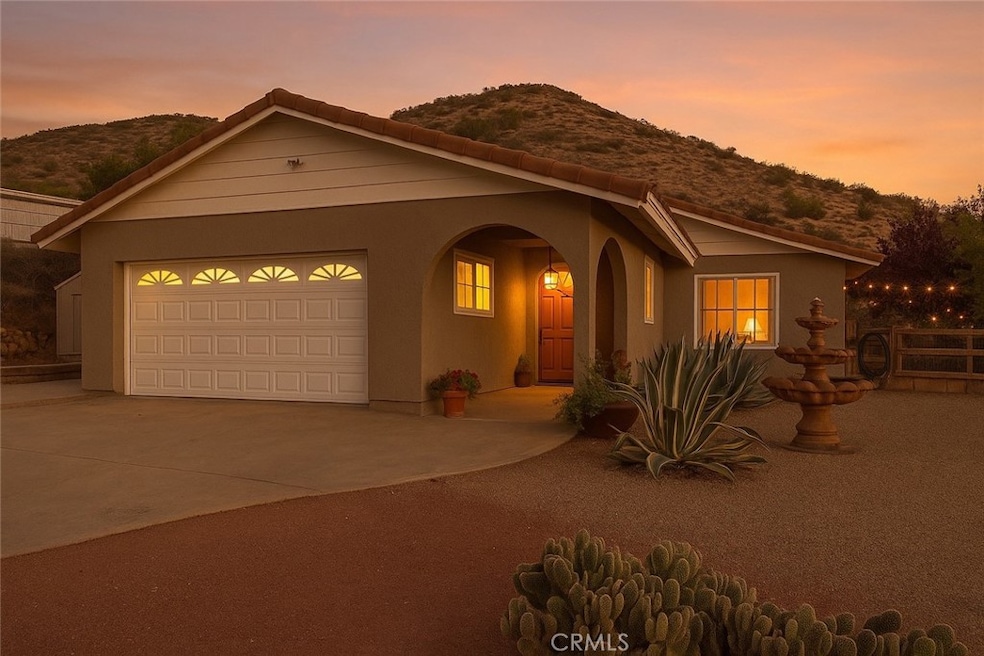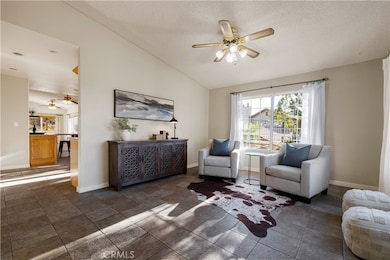Estimated payment $4,660/month
Highlights
- Greenhouse
- Open Floorplan
- Traditional Architecture
- RV Hookup
- Mountain View
- Den
About This Home
Looking for a single story, ranch home with the ease of city amenities? Look no further, we have the one for you! This welcoming home is on a paved road, with natural gas, county water and has the perfect amount of land to park your RV, entertain and have a full functioning garden. The best part is it's already set up for you. And we didn't even mention the privacy and sunset views that come with this incredible location! This home features 4 bedrooms and open concept living - dining room and direct access to the backyard for convenient indoor-outdoor living. Kitchen has been beautifully updated and has a large walk-in pantry. You'll want to spend time at dusk in the den unwinding for the day--that's the most extraordinary spot inside to capture the sunset. The backyard is magical! Covered patio and twinkle lights adorn the entertainer's area. Backyard also has a fig tree and greenhouse. The wide side yards are super functional with raised garden beds on one side and RV parking with dump station on the other. Energy efficient upgrades include: owned solar, Tesla battery back up wall, and EV outlet hook-up, smart thermostat, and smart irrigation controls. Simplify your living, see the stars at night and come live rural--this beautiful home is waiting for you! Located just minutes from freeway access, shops, and local restaurants. Set up a tour today!
Listing Agent
eXp Realty of California Inc Brokerage Phone: 661-313-2591 License #01510859 Listed on: 11/06/2025

Home Details
Home Type
- Single Family
Year Built
- Built in 1984 | Remodeled
Lot Details
- 0.97 Acre Lot
- Rural Setting
- Wood Fence
- Sprinklers on Timer
- Back Yard
- Density is up to 1 Unit/Acre
HOA Fees
- $25 Monthly HOA Fees
Parking
- 2 Car Attached Garage
- Parking Available
- Two Garage Doors
- RV Hookup
Property Views
- Mountain
- Hills
- Neighborhood
Home Design
- Traditional Architecture
- Spanish Architecture
- Entry on the 1st floor
- Tile Roof
Interior Spaces
- 2,352 Sq Ft Home
- 1-Story Property
- Open Floorplan
- Ceiling Fan
- Recessed Lighting
- Fireplace With Gas Starter
- Double Pane Windows
- Bay Window
- Double Door Entry
- Family Room Off Kitchen
- Living Room with Fireplace
- Combination Dining and Living Room
- Den
Kitchen
- Open to Family Room
- Breakfast Bar
- Walk-In Pantry
- Double Oven
- Built-In Range
- Dishwasher
- Built-In Trash or Recycling Cabinet
Flooring
- Tile
- Vinyl
Bedrooms and Bathrooms
- 4 Main Level Bedrooms
- Mirrored Closets Doors
- Remodeled Bathroom
- 2 Full Bathrooms
- Quartz Bathroom Countertops
- Dual Vanity Sinks in Primary Bathroom
- Bathtub with Shower
Laundry
- Laundry Room
- Laundry in Garage
Home Security
- Carbon Monoxide Detectors
- Fire and Smoke Detector
Eco-Friendly Details
- Solar owned by seller
Outdoor Features
- Covered Patio or Porch
- Greenhouse
- Shed
Utilities
- Central Heating and Cooling System
- Heating System Uses Natural Gas
- Natural Gas Connected
- Conventional Septic
Listing and Financial Details
- Tax Lot 38
- Tax Tract Number 42435
- Assessor Parcel Number 3057002031
- $427 per year additional tax assessments
Community Details
Overview
- Rancho Santiago Association, Phone Number (661) 622-3476
- Rancho Santiago Subdivision
Recreation
- Horse Trails
- Hiking Trails
Map
Home Values in the Area
Average Home Value in this Area
Tax History
| Year | Tax Paid | Tax Assessment Tax Assessment Total Assessment is a certain percentage of the fair market value that is determined by local assessors to be the total taxable value of land and additions on the property. | Land | Improvement |
|---|---|---|---|---|
| 2025 | $7,288 | $601,501 | $150,374 | $451,127 |
| 2024 | $7,288 | $589,708 | $147,426 | $442,282 |
| 2023 | $7,072 | $578,146 | $144,536 | $433,610 |
| 2022 | $6,899 | $566,810 | $141,702 | $425,108 |
| 2021 | $6,778 | $555,697 | $138,924 | $416,773 |
| 2020 | $4,418 | $360,196 | $108,091 | $252,105 |
| 2019 | $4,365 | $353,134 | $105,972 | $247,162 |
| 2018 | $4,227 | $346,211 | $103,895 | $242,316 |
| 2016 | $3,957 | $332,768 | $99,861 | $232,907 |
| 2015 | $3,888 | $327,770 | $98,361 | $229,409 |
| 2014 | $3,867 | $321,351 | $96,435 | $224,916 |
Property History
| Date | Event | Price | List to Sale | Price per Sq Ft | Prior Sale |
|---|---|---|---|---|---|
| 01/27/2026 01/27/26 | Price Changed | $774,900 | -1.8% | $329 / Sq Ft | |
| 11/06/2025 11/06/25 | For Sale | $789,000 | +43.5% | $335 / Sq Ft | |
| 04/29/2020 04/29/20 | Sold | $550,000 | -3.3% | $234 / Sq Ft | View Prior Sale |
| 03/18/2020 03/18/20 | Pending | -- | -- | -- | |
| 07/01/2019 07/01/19 | For Sale | $569,000 | +77.9% | $242 / Sq Ft | |
| 08/13/2012 08/13/12 | Sold | $319,900 | -11.1% | $136 / Sq Ft | View Prior Sale |
| 06/27/2012 06/27/12 | Pending | -- | -- | -- | |
| 04/09/2012 04/09/12 | For Sale | $359,900 | -- | $153 / Sq Ft |
Purchase History
| Date | Type | Sale Price | Title Company |
|---|---|---|---|
| Grant Deed | $550,000 | Ticor Title | |
| Grant Deed | $320,000 | Old Republic Title Company | |
| Corporate Deed | -- | Accommodation | |
| Trustee Deed | $457,082 | Accommodation | |
| Grant Deed | $190,000 | Fidelity Title | |
| Trustee Deed | $196,508 | Fidelity National Title Ins | |
| Grant Deed | $192,500 | Commonwealth Land Title |
Mortgage History
| Date | Status | Loan Amount | Loan Type |
|---|---|---|---|
| Open | $450,000 | VA | |
| Previous Owner | $330,456 | VA | |
| Previous Owner | $180,500 | No Value Available | |
| Previous Owner | $180,500 | No Value Available |
Source: California Regional Multiple Listing Service (CRMLS)
MLS Number: SR25254379
APN: 3057-002-031
- 0 White Feather Unit SR25236588
- 0 San Gabriel Ave
- 0 San Gabriel Avenue Vic Sier Ave
- 0 Mary Rd Unit 22010270
- 0 Mary Rd Unit 24006223
- 0 Mary Rd Unit SR22233693
- 0 Mary Rd Unit SR23121811
- 33926 Mcennery Canyon Rd
- 34314 Desert Rd
- 1 Sierra Hwy
- 2501 Sierra Hwy Unit 142
- 2470 Via Clarita
- 34215 Simla Rd
- 34468 Katrina St
- 33105 Santiago Rd Unit Spc 73
- 0 Clanfield St
- 34695 Desert Rd
- 0 Kentucky Springs Rd Unit SR25090887
- 0 0 Searchlight Ranch Rd
- 1205 Soledad Canyon Rd
- 2534 Mapleleaf Terrace
- 37515 Ruby Red Ln
- 6401 Hubbard Rd
- 37732 Mangrove Dr
- 201 Tahquitz Place
- 1240 E Ave S
- 150 E Avenue R
- 359 Pagosa Ct
- 200 E Avenue R
- 36523 25th St E
- 719 W Avenue q10
- 38110 5th St E
- 37719 Lasker Ave
- 32901 Hawley Rd
- 570 Knollview Ct
- 38441 5th St W
- 1320 Date Palm Dr
- 10th St E
- 1659 Date Palm Dr
- 1632 Serval Way






