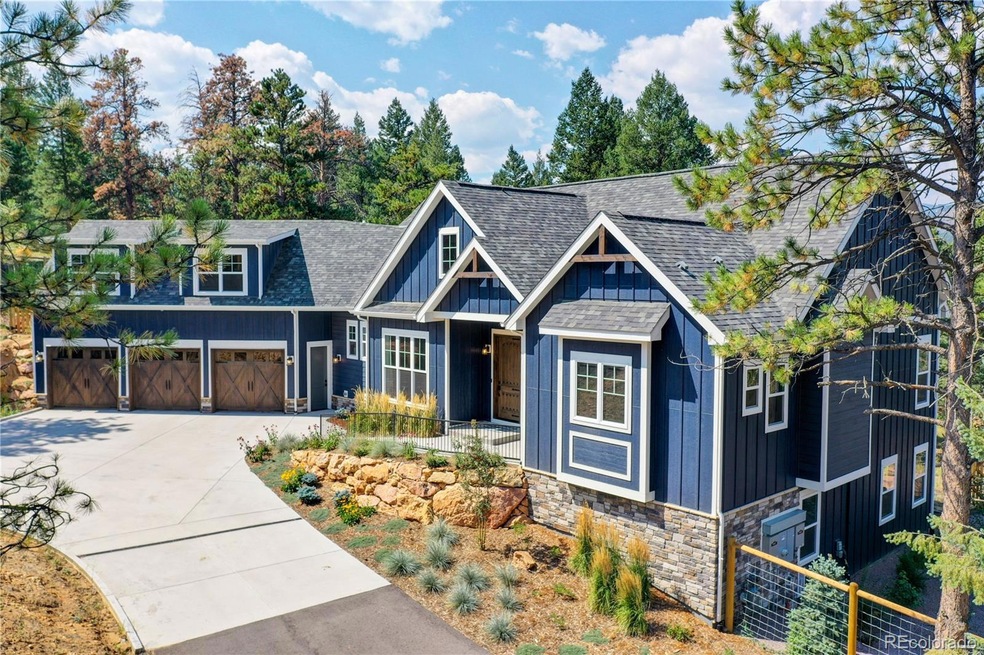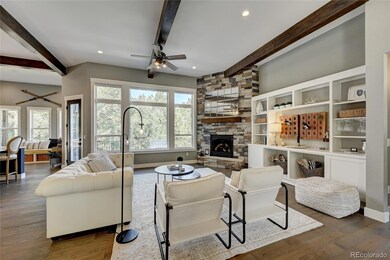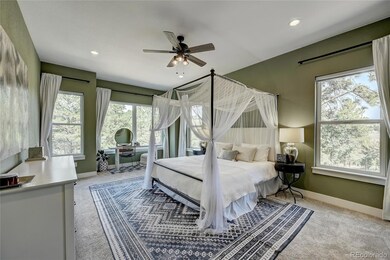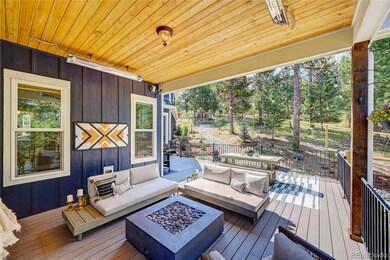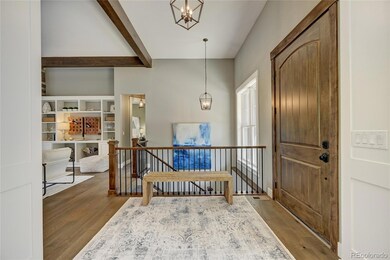Exquisite is the only description for this absolutely gorgeous almost-new home. This custom designed home was lovingly built in 2020 in the modern farmhouse style with an ideal floor plan, attention to detail, and high quality features. You will find true main level living graced with rustic wood flooring, wood beams, high ceilings, and fabulous outdoor spaces on your own private 2.55 acres, all just a very short 4 minutes to shops, restaurants, and plentiful trails. The layout and flow of this home is simply perfect with a beautiful great room adjoining the kitchen and dining, main floor primary suite, awesome laundry and extra bedroom/office on the main level. The stunning open kitchen has a quartz island with seating, breakfast dining area, pantry and walk-in pantry. The two different expansive composite decks offer wonderful outdoor living options, including one that is covered and heated with a fire pit. With abundant sunshine, quiet and plenty of privacy, you can enjoy outdoor living most of the year! The main level lofted primary suite is a dream featuring large windows with forest views, dual walk-in closets and gorgeous bathroom with two vanities. The lower walk-out level features four bedrooms, cozy family room, and large storage room. The home also has a darling 800 sq. ft. guest apartment above the heated 3-car garage. Beyond the stunning design, you will find ample parking, 2 fenced yard areas and today’s most coveted features such as on-demand hot water, integrated Google home security system, Nest cameras, heated driveway, electric car chargers, and backup generator. Easy living is yours with high speed internet, public water & sewer, and natural gas too. Surround yourself with the tranquility of this 2.55 acre haven, offering beauty, luxury, privacy, convenience and contemporary style and design. Please see website www.3367BroncoLane.info for video, 3D walkthrough, floor plans and more photos. Welcome home to ideal Evergreen living!

