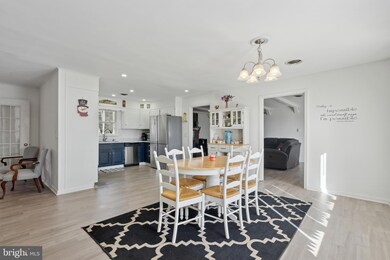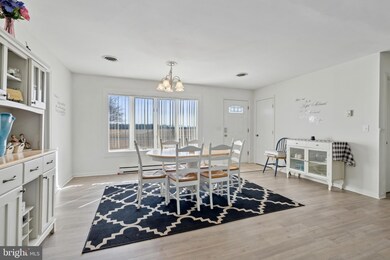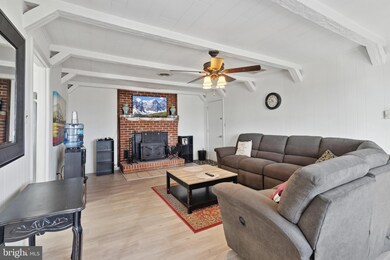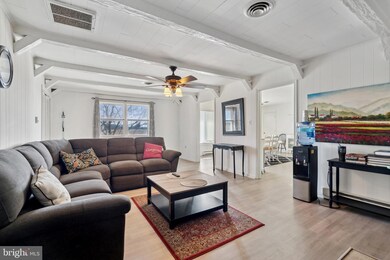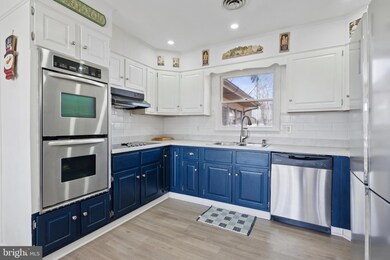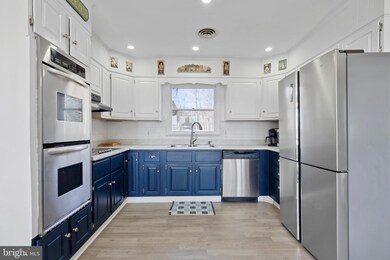
3367 Ingram Branch Rd Harrington, DE 19952
Highlights
- Additional Residence on Property
- Second Garage
- 2.03 Acre Lot
- Private Pool
- View of Trees or Woods
- Wood Burning Stove
About This Home
As of March 2025Due to several calls this property is now Active. Welcome to your countryside haven, 3367 Ingram Branch Rd, where tranquility and charm meet modern comfort in Harrington, DE. This delightful property offers a perfect escape from the hustle and bustle, surrounded by the beauty of nature and the comfort of home.
Step into 2,500 square feet of welcoming living space, featuring 3 bedrooms and 2 bathrooms. The open floor plan allows for seamless flow between the living, dining, and kitchen areas, making it ideal for both everyday living and entertaining. The new remodeled kitchen with ample counter space, and custom cabinetry and backsplash. New floors and four season room that overlooks the lush, green backyard surroundings.
The cozy living room, with its inviting fireplace, is the perfect spot to relax on cool evenings. Large windows throughout the home frame picturesque views of the countryside, bringing the serene outdoors in.
This home has a large primary bedroom and additional bedrooms provide ample space for family, guests, or a home office.
Outside, the property spans over 2 acres featuring mature trees, offering endless opportunities for gardening, outdoor activities, along with Above Ground pool, perfect setting for outdoor dining, barbecues, or unwinding with a good book.
Rare features you will find this area is the additional Out Building in the back with Electric, Heat, Kitchenette and carport perfect for an In- Law suite, Workshops, or even converting into a rustic living space. The property is also conveniently located near local amenities and about 30 minutes from Dover Air Base, and only 38 minutes from Slaughter Beach. We invite you to come see what could be your next home and take in the peaceful views and tremendous potential. This home does require a little Cosmetic TLC and shouldn't stop you from checking it out.
Last Agent to Sell the Property
Crown Homes Real Estate License #5007773 Listed on: 02/09/2025
Home Details
Home Type
- Single Family
Est. Annual Taxes
- $1,180
Year Built
- Built in 1970 | Remodeled in 2024
Lot Details
- 2.03 Acre Lot
- Lot Dimensions are 1.00 x 0.00
- Property is Fully Fenced
- Chain Link Fence
- Private Lot
- Level Lot
- Wooded Lot
- Back, Front, and Side Yard
- Property is zoned AR
Parking
- 2 Car Direct Access Garage
- Second Garage
- Oversized Parking
- Garage Door Opener
- Circular Driveway
Property Views
- Woods
- Pasture
Home Design
- Rambler Architecture
- Block Foundation
- Aluminum Siding
- Vinyl Siding
Interior Spaces
- 1,632 Sq Ft Home
- Property has 1 Level
- Ceiling Fan
- Wood Burning Stove
- Wood Burning Fireplace
- Self Contained Fireplace Unit Or Insert
- Family Room Off Kitchen
- Formal Dining Room
- Attic
- Unfinished Basement
Kitchen
- Built-In Range
- Microwave
- Dishwasher
Bedrooms and Bathrooms
- 3 Main Level Bedrooms
- 2 Full Bathrooms
- Bathtub with Shower
Laundry
- Laundry on main level
- Dryer
- Washer
Utilities
- Pellet Stove burns compressed wood to generate heat
- Electric Baseboard Heater
- Well
- Electric Water Heater
- On Site Septic
Additional Features
- Modifications for wheelchair accessibility
- Private Pool
- Additional Residence on Property
Community Details
- No Home Owners Association
Listing and Financial Details
- Tax Lot 0500-000
- Assessor Parcel Number MN-00-16700-01-0500-000
Ownership History
Purchase Details
Home Financials for this Owner
Home Financials are based on the most recent Mortgage that was taken out on this home.Purchase Details
Home Financials for this Owner
Home Financials are based on the most recent Mortgage that was taken out on this home.Purchase Details
Home Financials for this Owner
Home Financials are based on the most recent Mortgage that was taken out on this home.Similar Homes in Harrington, DE
Home Values in the Area
Average Home Value in this Area
Purchase History
| Date | Type | Sale Price | Title Company |
|---|---|---|---|
| Special Warranty Deed | $387,500 | None Listed On Document | |
| Special Warranty Deed | $387,500 | None Listed On Document | |
| Deed | $205,000 | None Available | |
| Deed | $180,450 | None Available |
Mortgage History
| Date | Status | Loan Amount | Loan Type |
|---|---|---|---|
| Open | $380,480 | FHA | |
| Closed | $380,480 | FHA | |
| Previous Owner | $188,000 | New Conventional | |
| Previous Owner | $185,000 | Purchase Money Mortgage | |
| Previous Owner | $111,600 | Unknown | |
| Previous Owner | $50,000 | Unknown |
Property History
| Date | Event | Price | Change | Sq Ft Price |
|---|---|---|---|---|
| 03/17/2025 03/17/25 | Sold | $387,500 | -4.3% | $237 / Sq Ft |
| 02/11/2025 02/11/25 | Pending | -- | -- | -- |
| 02/09/2025 02/09/25 | For Sale | $405,000 | +97.6% | $248 / Sq Ft |
| 06/19/2015 06/19/15 | Sold | $205,000 | -6.8% | $126 / Sq Ft |
| 06/03/2015 06/03/15 | Pending | -- | -- | -- |
| 04/18/2015 04/18/15 | For Sale | $220,000 | -- | $135 / Sq Ft |
Tax History Compared to Growth
Tax History
| Year | Tax Paid | Tax Assessment Tax Assessment Total Assessment is a certain percentage of the fair market value that is determined by local assessors to be the total taxable value of land and additions on the property. | Land | Improvement |
|---|---|---|---|---|
| 2024 | $1,016 | $329,200 | $106,200 | $223,000 |
| 2023 | $592 | $49,500 | $9,200 | $40,300 |
| 2022 | $530 | $49,500 | $9,200 | $40,300 |
| 2021 | $502 | $49,500 | $9,200 | $40,300 |
| 2020 | $523 | $49,500 | $9,200 | $40,300 |
| 2019 | $524 | $49,500 | $9,200 | $40,300 |
| 2018 | $518 | $49,500 | $9,200 | $40,300 |
| 2017 | $2,057 | $49,500 | $0 | $0 |
| 2016 | $983 | $49,500 | $0 | $0 |
| 2015 | $968 | $49,500 | $0 | $0 |
| 2014 | $938 | $49,500 | $0 | $0 |
Agents Affiliated with this Home
-

Seller's Agent in 2025
Brandon Waterman
Crown Homes Real Estate
(484) 685-6968
1 in this area
55 Total Sales
-

Buyer's Agent in 2025
Clyde Griffin
EXP Realty, LLC
(302) 508-0228
1 in this area
23 Total Sales
-

Seller's Agent in 2015
Todd Stonesifer
The Moving Experience Delaware Inc
(302) 242-2122
2 in this area
132 Total Sales
-

Buyer's Agent in 2015
Martin Orlando
Bryan Realty Group
(302) 222-6352
1 in this area
100 Total Sales
Map
Source: Bright MLS
MLS Number: DEKT2032830
APN: 6-00-16700-01-0500-000
- 12145 Gregg Rd
- 227 Burnite Mill Rd
- 2 Road 268
- Lot 12 Road 268
- Lot 11 Road 268
- Lot 7 Road 268
- Lot 6 Road 268
- Lot 5 Road 268
- Lot 3 Road 268
- Lot 2 Road 268
- Lot 10 Road 268
- 12459 Kibler Rd
- 1060 Edwardsville Rd
- 3029 Burnite Mill Rd
- 27980 Ruritan Rd
- 3398 Brownsville Rd
- 10440 Burrsville Branch Rd
- 684 Spectrum Farms Rd
- 12194 Knife Box Rd
- 460 John Hurd Rd

