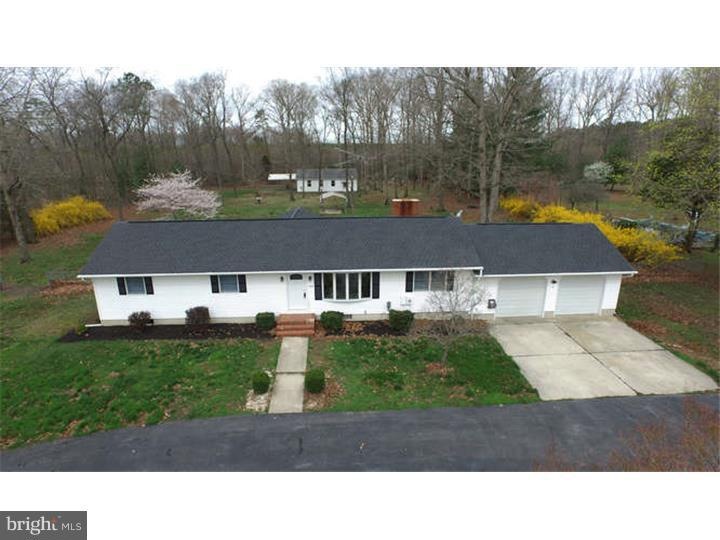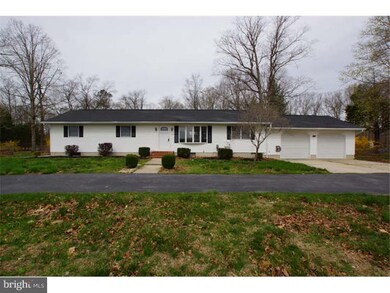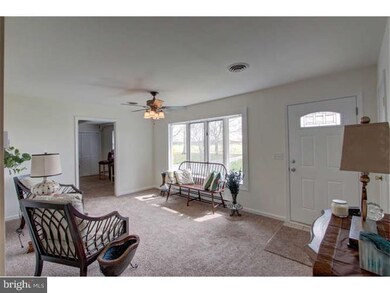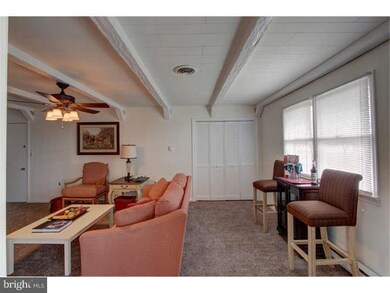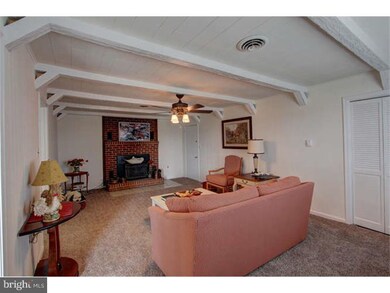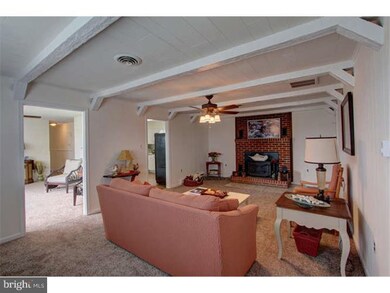
3367 Ingram Branch Rd Harrington, DE 19952
Highlights
- Second Garage
- Rambler Architecture
- No HOA
- Wooded Lot
- Attic
- 3 Car Garage
About This Home
As of March 2025Over 2 acres of recently remodeled, affordable privacy!!! Enter to be truly amazed at the contemporary remodel that includes new paint, new floors, etc. The home features a generous kitchen, living room, dining room, sun room, and 3 bedrooms as well as a full basement. It also has an attached 2 car garage as well as a large outbuilding with overhead door and room for other equipment, a bathroom and bar area. Your private oasis awaits.
Last Agent to Sell the Property
The Moving Experience Delaware Inc Listed on: 04/18/2015
Home Details
Home Type
- Single Family
Est. Annual Taxes
- $938
Year Built
- Built in 1970
Lot Details
- 2.03 Acre Lot
- Level Lot
- Irregular Lot
- Wooded Lot
- Back, Front, and Side Yard
- Property is in good condition
- Property is zoned AR
Parking
- 3 Car Garage
- 3 Open Parking Spaces
- Second Garage
- Garage Door Opener
- Driveway
Home Design
- Rambler Architecture
- Brick Foundation
- Pitched Roof
- Shingle Roof
- Vinyl Siding
Interior Spaces
- 1,632 Sq Ft Home
- Property has 1 Level
- Ceiling Fan
- Brick Fireplace
- Family Room
- Living Room
- Dining Room
- Unfinished Basement
- Basement Fills Entire Space Under The House
- Laundry on main level
- Attic
Kitchen
- Built-In Oven
- Cooktop
- Dishwasher
Flooring
- Wall to Wall Carpet
- Vinyl
Bedrooms and Bathrooms
- 3 Bedrooms
- En-Suite Primary Bedroom
Outdoor Features
- Shed
Utilities
- Central Air
- Heating System Uses Oil
- Baseboard Heating
- 200+ Amp Service
- Well
- Electric Water Heater
- On Site Septic
Community Details
- No Home Owners Association
Listing and Financial Details
- Tax Lot 0500-000
- Assessor Parcel Number MN-00-16700-01-0500-000
Ownership History
Purchase Details
Home Financials for this Owner
Home Financials are based on the most recent Mortgage that was taken out on this home.Purchase Details
Home Financials for this Owner
Home Financials are based on the most recent Mortgage that was taken out on this home.Purchase Details
Home Financials for this Owner
Home Financials are based on the most recent Mortgage that was taken out on this home.Similar Homes in Harrington, DE
Home Values in the Area
Average Home Value in this Area
Purchase History
| Date | Type | Sale Price | Title Company |
|---|---|---|---|
| Special Warranty Deed | $387,500 | None Listed On Document | |
| Special Warranty Deed | $387,500 | None Listed On Document | |
| Deed | $205,000 | None Available | |
| Deed | $180,450 | None Available |
Mortgage History
| Date | Status | Loan Amount | Loan Type |
|---|---|---|---|
| Open | $380,480 | FHA | |
| Closed | $380,480 | FHA | |
| Previous Owner | $188,000 | New Conventional | |
| Previous Owner | $185,000 | Purchase Money Mortgage | |
| Previous Owner | $111,600 | Unknown | |
| Previous Owner | $50,000 | Unknown |
Property History
| Date | Event | Price | Change | Sq Ft Price |
|---|---|---|---|---|
| 03/17/2025 03/17/25 | Sold | $387,500 | -4.3% | $237 / Sq Ft |
| 02/11/2025 02/11/25 | Pending | -- | -- | -- |
| 02/09/2025 02/09/25 | For Sale | $405,000 | +97.6% | $248 / Sq Ft |
| 06/19/2015 06/19/15 | Sold | $205,000 | -6.8% | $126 / Sq Ft |
| 06/03/2015 06/03/15 | Pending | -- | -- | -- |
| 04/18/2015 04/18/15 | For Sale | $220,000 | -- | $135 / Sq Ft |
Tax History Compared to Growth
Tax History
| Year | Tax Paid | Tax Assessment Tax Assessment Total Assessment is a certain percentage of the fair market value that is determined by local assessors to be the total taxable value of land and additions on the property. | Land | Improvement |
|---|---|---|---|---|
| 2024 | $1,016 | $329,200 | $106,200 | $223,000 |
| 2023 | $592 | $49,500 | $9,200 | $40,300 |
| 2022 | $530 | $49,500 | $9,200 | $40,300 |
| 2021 | $502 | $49,500 | $9,200 | $40,300 |
| 2020 | $523 | $49,500 | $9,200 | $40,300 |
| 2019 | $524 | $49,500 | $9,200 | $40,300 |
| 2018 | $518 | $49,500 | $9,200 | $40,300 |
| 2017 | $2,057 | $49,500 | $0 | $0 |
| 2016 | $983 | $49,500 | $0 | $0 |
| 2015 | $968 | $49,500 | $0 | $0 |
| 2014 | $938 | $49,500 | $0 | $0 |
Agents Affiliated with this Home
-
Brandon Waterman

Seller's Agent in 2025
Brandon Waterman
Crown Homes Real Estate
(484) 685-6968
54 Total Sales
-
Clyde Griffin

Buyer's Agent in 2025
Clyde Griffin
EXP Realty, LLC
(302) 508-0228
22 Total Sales
-
Todd Stonesifer

Seller's Agent in 2015
Todd Stonesifer
The Moving Experience Delaware Inc
(302) 242-2122
134 Total Sales
-
Martin Orlando

Buyer's Agent in 2015
Martin Orlando
Bryan Realty Group
(302) 222-6352
100 Total Sales
Map
Source: Bright MLS
MLS Number: 1002578852
APN: 6-00-16700-01-0500-000
- 227 Burnite Mill Rd
- 2 Road 268
- Lot 12 Road 268
- Lot 11 Road 268
- Lot 7 Road 268
- Lot 6 Road 268
- Lot 5 Road 268
- Lot 3 Road 268
- Lot 2 Road 268
- Lot 10 Road 268
- 12459 Kibler Rd
- 1060 Edwardsville Rd
- 3029 Burnite Mill Rd
- 460 John Hurd Rd
- 2194 Parker Rd
- 2171 Spectrum Farms Rd
- 25833 Spring Branch Dr
- 480 Hemping Rd
- 25879 Brookwood Rd
- 13001 Beech Ln
