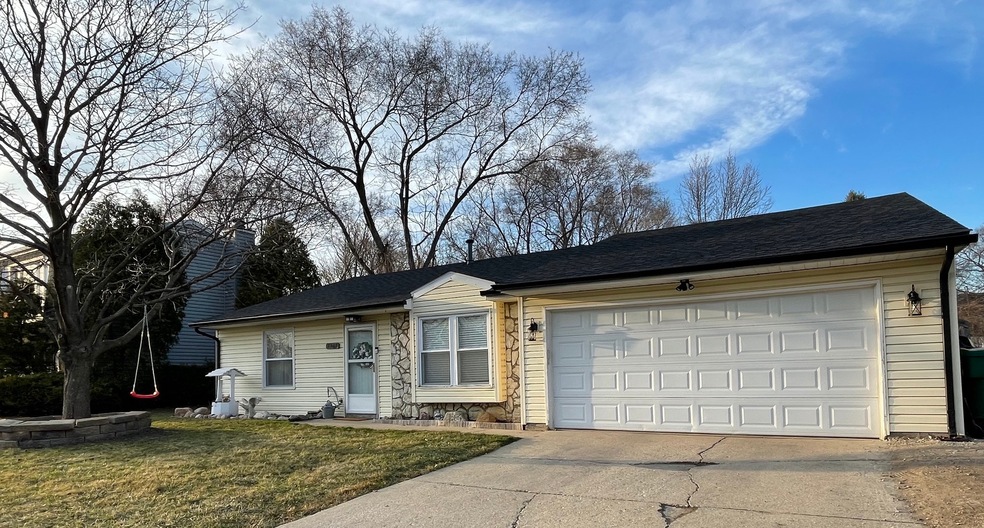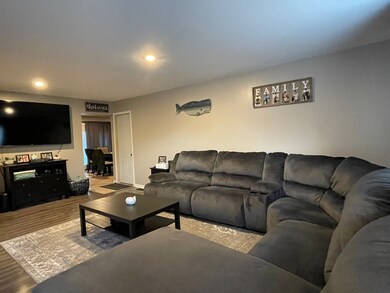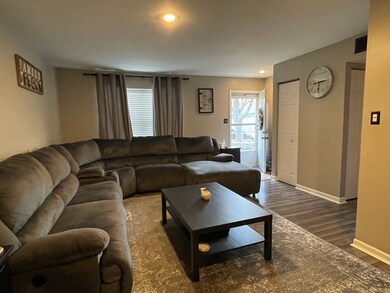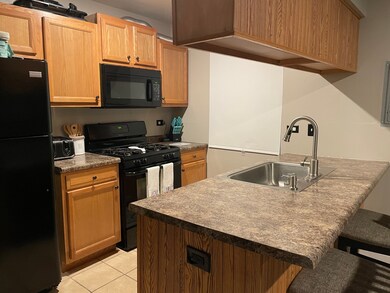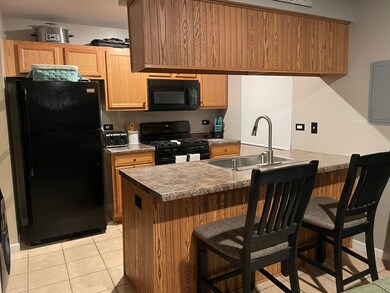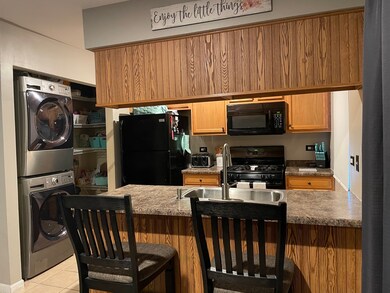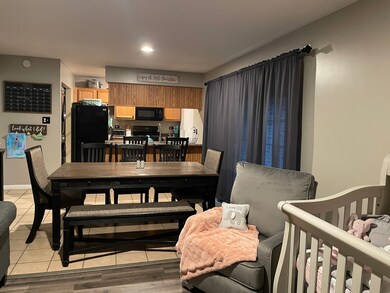
3367 Windsor Ln Unit 3 Joliet, IL 60431
Highlights
- Ranch Style House
- Galley Kitchen
- Patio
- Walk-In Pantry
- Attached Garage
- Bathroom on Main Level
About This Home
As of April 2021This charming ranch home sits on a huge oversized lot. It features neutral paint throughout, new roof and gutters (Sept 2020), new laminate wood flooring, canned lighting throughout, electric panel updated (Jan 2021), HVAC & hot water heater new in 2012, ducts professionally cleaned (Jan 2021), main bathroom recently remodeled, new 3 panel patio doors have built in blinds and lead out to massive back yard. Close to Joliet Junior College, I80 and I55. Welcome Home!!! Note: Family room currently being used for baby's nursery.
Last Agent to Sell the Property
Charles Rutenberg Realty of IL License #475115966 Listed on: 03/13/2021

Home Details
Home Type
- Single Family
Est. Annual Taxes
- $6,301
Year Built
- 1981
Parking
- Attached Garage
- Driveway
- Parking Included in Price
- Garage Is Owned
Home Design
- Ranch Style House
- Slab Foundation
- Asphalt Shingled Roof
- Aluminum Siding
Interior Spaces
- Bathroom on Main Level
- Blinds
Kitchen
- Galley Kitchen
- Walk-In Pantry
- Oven or Range
- Microwave
- Dishwasher
- Kitchen Island
Flooring
- Partially Carpeted
- Laminate
Laundry
- Laundry on main level
- Dryer
- Washer
Outdoor Features
- Patio
Utilities
- Central Air
- Heating System Uses Gas
Listing and Financial Details
- Homeowner Tax Exemptions
- $3,000 Seller Concession
Ownership History
Purchase Details
Home Financials for this Owner
Home Financials are based on the most recent Mortgage that was taken out on this home.Purchase Details
Purchase Details
Home Financials for this Owner
Home Financials are based on the most recent Mortgage that was taken out on this home.Purchase Details
Home Financials for this Owner
Home Financials are based on the most recent Mortgage that was taken out on this home.Purchase Details
Purchase Details
Purchase Details
Home Financials for this Owner
Home Financials are based on the most recent Mortgage that was taken out on this home.Purchase Details
Home Financials for this Owner
Home Financials are based on the most recent Mortgage that was taken out on this home.Similar Homes in the area
Home Values in the Area
Average Home Value in this Area
Purchase History
| Date | Type | Sale Price | Title Company |
|---|---|---|---|
| Warranty Deed | $197,000 | Old Republic Title | |
| Interfamily Deed Transfer | -- | Attorney | |
| Warranty Deed | $100,000 | Fidelity National Title | |
| Special Warranty Deed | $51,000 | Attorneys Title Guaranty Fun | |
| Sheriffs Deed | -- | None Available | |
| Sheriffs Deed | $63,754 | None Available | |
| Warranty Deed | $103,500 | Chicago Title Insurance Co | |
| Warranty Deed | $93,000 | Chicago Title Insurance Co |
Mortgage History
| Date | Status | Loan Amount | Loan Type |
|---|---|---|---|
| Open | $187,150 | New Conventional | |
| Previous Owner | $97,000 | New Conventional | |
| Previous Owner | $114,000 | Unknown | |
| Previous Owner | $103,323 | FHA | |
| Previous Owner | $83,600 | No Value Available |
Property History
| Date | Event | Price | Change | Sq Ft Price |
|---|---|---|---|---|
| 04/20/2021 04/20/21 | Sold | $197,000 | +6.5% | $150 / Sq Ft |
| 03/15/2021 03/15/21 | Pending | -- | -- | -- |
| 03/13/2021 03/13/21 | For Sale | $185,000 | +90.7% | $141 / Sq Ft |
| 09/28/2012 09/28/12 | Sold | $97,000 | -6.6% | $74 / Sq Ft |
| 08/21/2012 08/21/12 | Pending | -- | -- | -- |
| 08/06/2012 08/06/12 | Price Changed | $103,900 | -1.0% | $79 / Sq Ft |
| 07/09/2012 07/09/12 | For Sale | $104,900 | 0.0% | $80 / Sq Ft |
| 06/19/2012 06/19/12 | Pending | -- | -- | -- |
| 06/14/2012 06/14/12 | For Sale | $104,900 | 0.0% | $80 / Sq Ft |
| 05/23/2012 05/23/12 | Pending | -- | -- | -- |
| 05/17/2012 05/17/12 | For Sale | $104,900 | +105.7% | $80 / Sq Ft |
| 04/05/2012 04/05/12 | Sold | $51,000 | -8.8% | $39 / Sq Ft |
| 02/24/2012 02/24/12 | Pending | -- | -- | -- |
| 02/23/2012 02/23/12 | For Sale | $55,900 | 0.0% | $43 / Sq Ft |
| 01/12/2012 01/12/12 | Pending | -- | -- | -- |
| 01/01/2012 01/01/12 | For Sale | $55,900 | -- | $43 / Sq Ft |
Tax History Compared to Growth
Tax History
| Year | Tax Paid | Tax Assessment Tax Assessment Total Assessment is a certain percentage of the fair market value that is determined by local assessors to be the total taxable value of land and additions on the property. | Land | Improvement |
|---|---|---|---|---|
| 2023 | $6,301 | $71,668 | $14,757 | $56,911 |
| 2022 | $5,737 | $67,816 | $13,964 | $53,852 |
| 2021 | $5,737 | $63,796 | $13,136 | $50,660 |
| 2020 | $5,024 | $59,996 | $13,136 | $46,860 |
| 2019 | $4,866 | $57,550 | $12,600 | $44,950 |
| 2018 | $4,927 | $56,650 | $12,600 | $44,050 |
| 2017 | $4,721 | $53,600 | $12,600 | $41,000 |
| 2016 | $4,607 | $50,800 | $12,600 | $38,200 |
| 2015 | $4,331 | $47,455 | $11,305 | $36,150 |
| 2014 | $4,331 | $44,705 | $11,305 | $33,400 |
| 2013 | $4,331 | $49,020 | $11,305 | $37,715 |
Agents Affiliated with this Home
-
Michelle Pieroni

Seller's Agent in 2021
Michelle Pieroni
Charles Rutenberg Realty of IL
(630) 927-2217
1 in this area
6 Total Sales
-
Kyle Treglown

Buyer's Agent in 2021
Kyle Treglown
Edwards Realty Co.
(708) 856-5350
1 in this area
157 Total Sales
-
Derek Hackney
D
Seller's Agent in 2012
Derek Hackney
Steel City Real Estate and Property Management Services, Inc
(815) 545-2502
3 in this area
21 Total Sales
-

Seller's Agent in 2012
Les Robinson
Baird Warner
(630) 778-1855
-
Lynn Herrington

Buyer's Agent in 2012
Lynn Herrington
Realty Representatives Inc
(815) 671-1001
1 in this area
40 Total Sales
Map
Source: Midwest Real Estate Data (MRED)
MLS Number: MRD11020486
APN: 06-23-204-004
- 3372 Windsor Ln
- 3344 Stonehurst Ct
- 931 Mosby Ct Unit 2
- 949 Mosby Ct
- 707 Winterberry Dr
- 3009 Arborsedge Dr
- 710 Silver Leaf Ct Unit 1
- 3319 Cathy Dr
- 1150 Jerald Dr
- 737 Springwood Dr
- 502 Silver Falls St
- 3512 Meadow Lily Dr
- 658 Springwood Dr Unit 18E3
- 15 Coventry Chase
- 18 Coventry Chase Unit 18
- 2604 Crescenzo Dr Unit 1C
- 20400 Rock Run Dr
- 127 Saint Joseph Ave
- 206 Stephen Ln
- 2305 Marmion Ave
