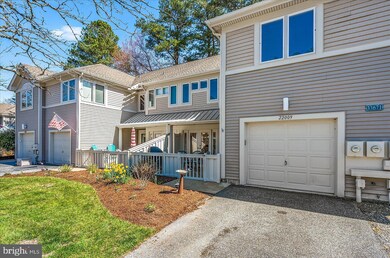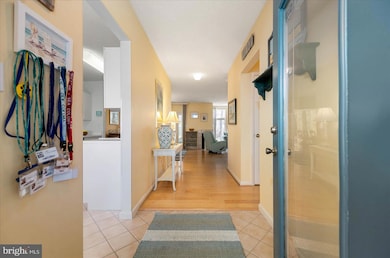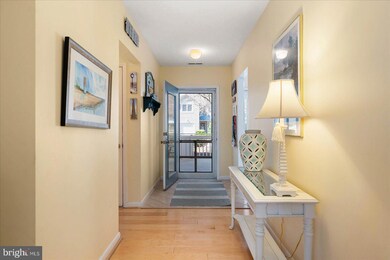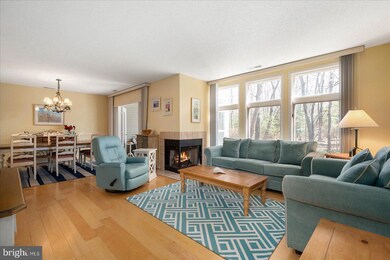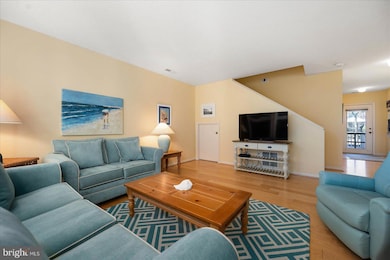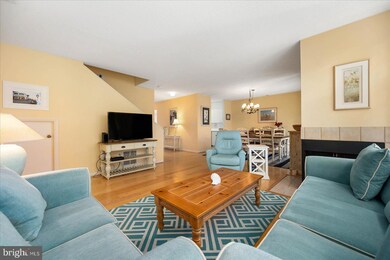
33671 Summer Walk Unit 22009 Bethany Beach, DE 19930
Highlights
- Beach
- Fitness Center
- Eat-In Gourmet Kitchen
- Lord Baltimore Elementary School Rated A-
- Transportation Service
- View of Trees or Woods
About This Home
As of October 2024Coastal living at its best. This well-maintained Carriage home is full of sunshine. Located in the sought-after tree lined village of Summerwalk. Spacious open floor plan includes large living and dining space with floor-to-ceiling windows, gas fireplace, kitchen with dining area, and newly enclosed 3-season room. The second levels offers a luxurious primary suite with private balcony, double closets. Your family and guest will love the 2 large guest bedrooms with spacious closets. Upstairs bonus room / living space. Enjoy beautiful sunsets from the private front patio/courtyard space. Ample storage throughout the home includes garage. Great for entertaining family and friends. Beautiful setting. Sunroom was newly added by Premier Glass. Newer luxury vinyl flooring on the first level. HVAC system was replaced in 2016 with a 10 year warranty. One of the best locations within Sea Colony. Award-winning Carriage home floor plan. Sea Colony, the premiere family beach and tennis resort community. Ideal place to make memories. Just steps to the tram stop. Close and convenient walk to the community pools, tennis/racquet sports, fitness center, and all the unparalleled array of amenities that Sea Colony has to offer. An easy walk to the recently added new pickleball courts, bocce ball, shuffleboard, and a lakeside pavilion picnic area. Fish stocked lakes. Low-maintenance living. Close to downtown Bethany boardwalk, local eateries, prestigious golf links, kayaking /water activities including some of the best fishing on the East Coast. Your coastal retreat awaits! Sea Colony EV Charging stations available on the East and West sides.
Last Agent to Sell the Property
RE/MAX Coastal License #RS-0012856 Listed on: 03/26/2024

Townhouse Details
Home Type
- Townhome
Est. Annual Taxes
- $1,252
Year Built
- Built in 1994
Lot Details
- Infill Lot
- Landscaped
- Land Lease expires in 69 years
- Ground Rent
HOA Fees
Parking
- 1 Car Attached Garage
- Front Facing Garage
Home Design
- Coastal Architecture
- Slab Foundation
- Frame Construction
- Architectural Shingle Roof
- Aluminum Siding
Interior Spaces
- 1,900 Sq Ft Home
- Property has 2 Levels
- Open Floorplan
- Furnished
- Ceiling Fan
- 1 Fireplace
- Insulated Windows
- Window Treatments
- Window Screens
- Insulated Doors
- Living Room
- Combination Kitchen and Dining Room
- Den
- Sun or Florida Room
- Views of Woods
Kitchen
- Eat-In Gourmet Kitchen
- Breakfast Area or Nook
- Electric Oven or Range
- Built-In Microwave
- Dishwasher
Bedrooms and Bathrooms
- 3 Bedrooms
- En-Suite Primary Bedroom
- En-Suite Bathroom
- Walk-In Closet
Laundry
- Dryer
- Washer
Outdoor Features
- Enclosed patio or porch
Utilities
- Central Air
- Heat Pump System
- Propane
- Electric Water Heater
- Public Septic
- Phone Available
- Cable TV Available
Listing and Financial Details
- Assessor Parcel Number 134-17.00-41.00-22009
Community Details
Overview
- $6,000 Capital Contribution Fee
- Association fees include common area maintenance, exterior building maintenance, lawn maintenance, pool(s), reserve funds, road maintenance, snow removal, trash, cable TV, water, high speed internet
- Vacasa HOA
- Sea Colony West Xv Community
- Sea Colony West Subdivision
- Property Manager
- Community Lake
Amenities
- Transportation Service
- Picnic Area
- Common Area
- Clubhouse
- Recreation Room
- Community Storage Space
Recreation
- Beach
- Tennis Courts
- Indoor Tennis Courts
- Volleyball Courts
- Racquetball
- Community Playground
- Fitness Center
- Community Indoor Pool
- Community Pool or Spa Combo
- Heated Community Pool
- Lap or Exercise Community Pool
- Jogging Path
- Bike Trail
Pet Policy
- Pets allowed on a case-by-case basis
Security
- Security Service
Similar Homes in Bethany Beach, DE
Home Values in the Area
Average Home Value in this Area
Property History
| Date | Event | Price | Change | Sq Ft Price |
|---|---|---|---|---|
| 10/15/2024 10/15/24 | Sold | $758,500 | -5.1% | $399 / Sq Ft |
| 09/19/2024 09/19/24 | Pending | -- | -- | -- |
| 06/17/2024 06/17/24 | Price Changed | $799,000 | -4.8% | $421 / Sq Ft |
| 03/26/2024 03/26/24 | For Sale | $839,000 | -- | $442 / Sq Ft |
Tax History Compared to Growth
Agents Affiliated with this Home
-
Suzanne Macnab

Seller's Agent in 2024
Suzanne Macnab
RE/MAX
(302) 228-1251
66 in this area
293 Total Sales
-
Sarah Schifano

Buyer's Agent in 2024
Sarah Schifano
Long & Foster
(302) 858-3945
48 in this area
148 Total Sales
Map
Source: Bright MLS
MLS Number: DESU2058406
- 635 Sandy Point Rd
- 643 Sandy Point Rd Unit 35
- 33624 Southwinds Ln Unit 50013
- 20018 Greenway Ct Unit 20018
- 20021 Greenway
- 39317 Brighton Ct Unit 3006B
- 39234 Timberlake Ct Unit 9203
- 413 Periwinkle Rd
- 12 Larchmont Ct
- 406 Periwinkle Rd
- 38947 Cypress Lake Cir Unit 56148
- 5 Bayberry Rd
- 39601 Round Robin Way Unit 2302
- 33340 Timberview Ct Unit 21003
- 5 Bridge Rd
- 39668 Round Robin Way Unit 3002
- 41 Beach Club Ave
- 39647 Tie Breaker Ct Unit 4401
- 38844 Sandpiper Cir
- 34020 Cypress Ln Unit 136

