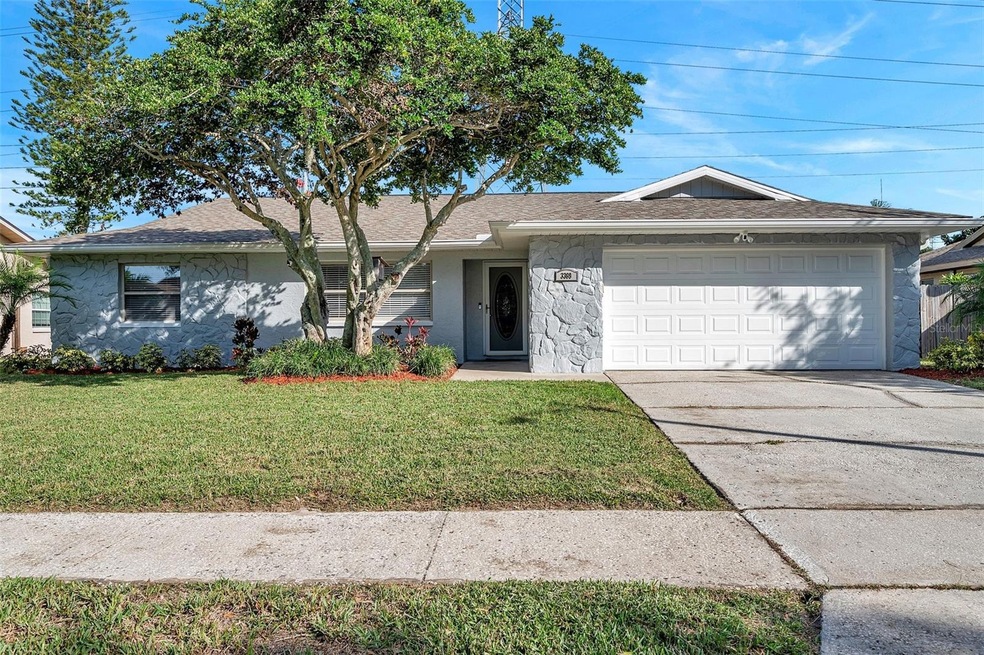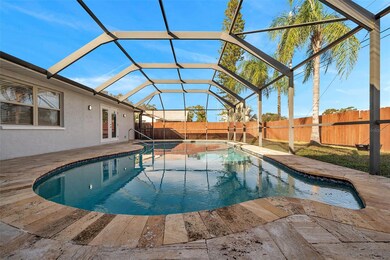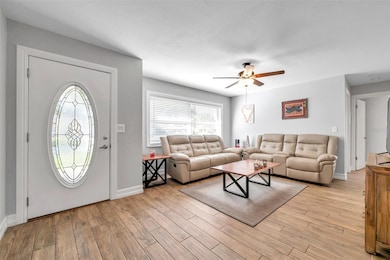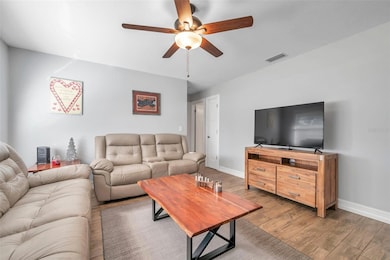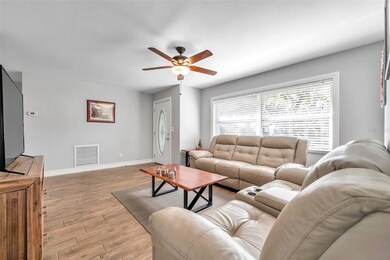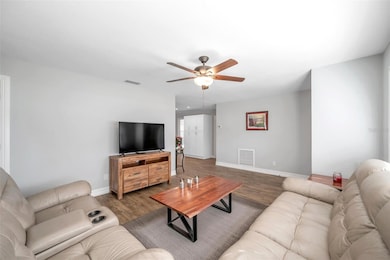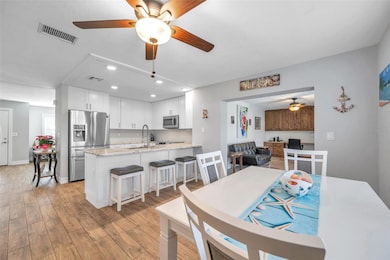
3369 Hunt Club Dr Clearwater, FL 33761
Countryside Northridge NeighborhoodHighlights
- Screened Pool
- Stone Countertops
- 2 Car Attached Garage
- Curlew Creek Elementary School Rated 10
- No HOA
- French Doors
About This Home
As of February 2024Location, location, location! Prepare to fall in love with this 3-bedroom, 2-bathroom POOL oasis right in the heart of Countryside. Move-in ready and meticulously maintained, this home is calling your name. Step inside to find porcelain tile plank flooring leading the way to the kitchen of your culinary dreams. Adorned with stunning white shaker cabinets, Cambria Quartz countertops, a modern white backsplash, and LED recessed lighting, this kitchen is a chef's masterpiece, crowned with top-of-the-line stainless steel appliances boasting an induction cooktop. As you explore further, a beautiful wood-burning fireplace steals the spotlight, framed by a classic shiplap surround and a leather-textured granite hearth, adding warmth and character to the living space. The owner's suite screams relaxation, featuring an en-suite bathroom with a step-in shower and a cedar wood-lined walk-in closet – a perfect blend of luxury and practicality. French doors beckon you to a backyard paradise – a gorgeous saltwater pool awaits, embraced by a spacious screened lanai and adorned with beautiful pavers. The water softener and water heater are newer, and the roof was replaced in 2018 ensuring peace of mind for years to come. Nestled just 3 blocks from the Duke Energy/Pinellas trail, 4 miles from the pristine beaches of Honeymoon and Caladesi Islands, and a stone's throw away from Countryside Mall, this home is a gateway to entertainment, shopping, and natural beauty. Join the Countryside Country Club down the street for pickleball, tennis, swimming, golf, fitness, and dining with both old and new friends. Country Hollow and Forest Run parks are close by, offering fun for all ages. What more can you ask for? Your dream home in Countryside awaits – schedule your showing today!
Last Agent to Sell the Property
GREAT WESTERN REALTY Brokerage Phone: 727-314-3942 License #3277005 Listed on: 12/08/2023
Home Details
Home Type
- Single Family
Est. Annual Taxes
- $5,067
Year Built
- Built in 1980
Lot Details
- 7,954 Sq Ft Lot
- Lot Dimensions are 72x110
- West Facing Home
- Fenced
- Irrigation
Parking
- 2 Car Attached Garage
- Garage Door Opener
Home Design
- Slab Foundation
- Shingle Roof
- Block Exterior
Interior Spaces
- 1,605 Sq Ft Home
- 1-Story Property
- Ceiling Fan
- French Doors
- Tile Flooring
Kitchen
- Range
- Microwave
- Dishwasher
- Stone Countertops
- Disposal
Bedrooms and Bathrooms
- 3 Bedrooms
- 2 Full Bathrooms
Laundry
- Dryer
- Washer
Pool
- Screened Pool
- In Ground Pool
- Saltwater Pool
- Fence Around Pool
Outdoor Features
- Rain Gutters
Schools
- Curlew Creek Elementary School
- Safety Harbor Middle School
- Countryside High School
Utilities
- Central Air
- Heating Available
- Water Softener
- High Speed Internet
Community Details
- No Home Owners Association
- Countryside Tr 58 Subdivision
Listing and Financial Details
- Visit Down Payment Resource Website
- Legal Lot and Block 14 / 140
- Assessor Parcel Number 17-28-16-18647-000-0140
Ownership History
Purchase Details
Home Financials for this Owner
Home Financials are based on the most recent Mortgage that was taken out on this home.Purchase Details
Home Financials for this Owner
Home Financials are based on the most recent Mortgage that was taken out on this home.Purchase Details
Home Financials for this Owner
Home Financials are based on the most recent Mortgage that was taken out on this home.Purchase Details
Purchase Details
Purchase Details
Home Financials for this Owner
Home Financials are based on the most recent Mortgage that was taken out on this home.Purchase Details
Purchase Details
Home Financials for this Owner
Home Financials are based on the most recent Mortgage that was taken out on this home.Similar Homes in Clearwater, FL
Home Values in the Area
Average Home Value in this Area
Purchase History
| Date | Type | Sale Price | Title Company |
|---|---|---|---|
| Warranty Deed | $530,000 | Maytitle Llc | |
| Warranty Deed | $360,000 | First American Title Ins Co | |
| Warranty Deed | $315,000 | Somers Title Co | |
| Interfamily Deed Transfer | -- | -- | |
| Quit Claim Deed | $79,600 | -- | |
| Deed | $125,000 | -- | |
| Warranty Deed | -- | -- | |
| Warranty Deed | $96,500 | -- |
Mortgage History
| Date | Status | Loan Amount | Loan Type |
|---|---|---|---|
| Open | $485,347 | FHA | |
| Previous Owner | $316,060 | New Conventional | |
| Previous Owner | $315,425 | FHA | |
| Previous Owner | $283,500 | New Conventional | |
| Previous Owner | $120,000 | Credit Line Revolving | |
| Previous Owner | $50,000 | Credit Line Revolving | |
| Previous Owner | $50,000 | Credit Line Revolving | |
| Previous Owner | $80,000 | New Conventional | |
| Previous Owner | $91,000 | No Value Available |
Property History
| Date | Event | Price | Change | Sq Ft Price |
|---|---|---|---|---|
| 02/09/2024 02/09/24 | Sold | $530,000 | -0.9% | $330 / Sq Ft |
| 01/10/2024 01/10/24 | Pending | -- | -- | -- |
| 01/08/2024 01/08/24 | For Sale | $535,000 | 0.0% | $333 / Sq Ft |
| 01/01/2024 01/01/24 | Pending | -- | -- | -- |
| 12/19/2023 12/19/23 | Price Changed | $535,000 | -2.7% | $333 / Sq Ft |
| 12/08/2023 12/08/23 | For Sale | $550,000 | +52.8% | $343 / Sq Ft |
| 04/24/2020 04/24/20 | Sold | $360,000 | 0.0% | $224 / Sq Ft |
| 03/09/2020 03/09/20 | Pending | -- | -- | -- |
| 03/05/2020 03/05/20 | For Sale | $360,000 | -- | $224 / Sq Ft |
Tax History Compared to Growth
Tax History
| Year | Tax Paid | Tax Assessment Tax Assessment Total Assessment is a certain percentage of the fair market value that is determined by local assessors to be the total taxable value of land and additions on the property. | Land | Improvement |
|---|---|---|---|---|
| 2024 | $5,213 | $322,099 | -- | -- |
| 2023 | $5,213 | $312,717 | $0 | $0 |
| 2022 | $5,067 | $303,609 | $0 | $0 |
| 2021 | $5,132 | $294,766 | $0 | $0 |
| 2020 | $5,203 | $252,751 | $0 | $0 |
| 2019 | $5,554 | $267,578 | $93,512 | $174,066 |
| 2018 | $4,606 | $220,201 | $0 | $0 |
| 2017 | $4,261 | $208,735 | $0 | $0 |
| 2016 | $1,979 | $136,698 | $0 | $0 |
| 2015 | $2,010 | $135,748 | $0 | $0 |
| 2014 | $1,996 | $134,671 | $0 | $0 |
Agents Affiliated with this Home
-
Brittany Cheek

Seller's Agent in 2024
Brittany Cheek
GREAT WESTERN REALTY
(727) 314-2014
1 in this area
83 Total Sales
-
Tammie Lindsay
T
Buyer's Agent in 2024
Tammie Lindsay
BHHS FLORIDA PROPERTIES GROUP
(727) 365-7535
1 in this area
40 Total Sales
-
Stacy Lyn
S
Seller's Agent in 2020
Stacy Lyn
KELLER WILLIAMS REALTY- PALM H
(727) 243-1567
26 Total Sales
Map
Source: Stellar MLS
MLS Number: U8223068
APN: 17-28-16-18647-000-0140
- 3357 Hunt Club Dr
- 3360 Masters Dr
- 3416 Annette Ct Unit 71
- 2826 Rampart Cir
- 2850 Allapattah Dr
- 2704 Montague Ct E
- 3242 Brushwood Ct
- 90 Red Oak Dr
- 3368 E Lake Shore Ln
- 218 Red Maple Dr
- 3455 Countryside Blvd Unit 101
- 3455 Countryside Blvd Unit 33
- 3455 Countryside Blvd Unit 31
- 3455 Countryside Blvd Unit 34
- 3455 Countryside Blvd Unit 52
- 3455 Countryside Blvd Unit 15
- 215 Red Maple Dr
- 211 Pinebark Dr
- 107 Pinebark Dr
- 3180 Masters Dr
