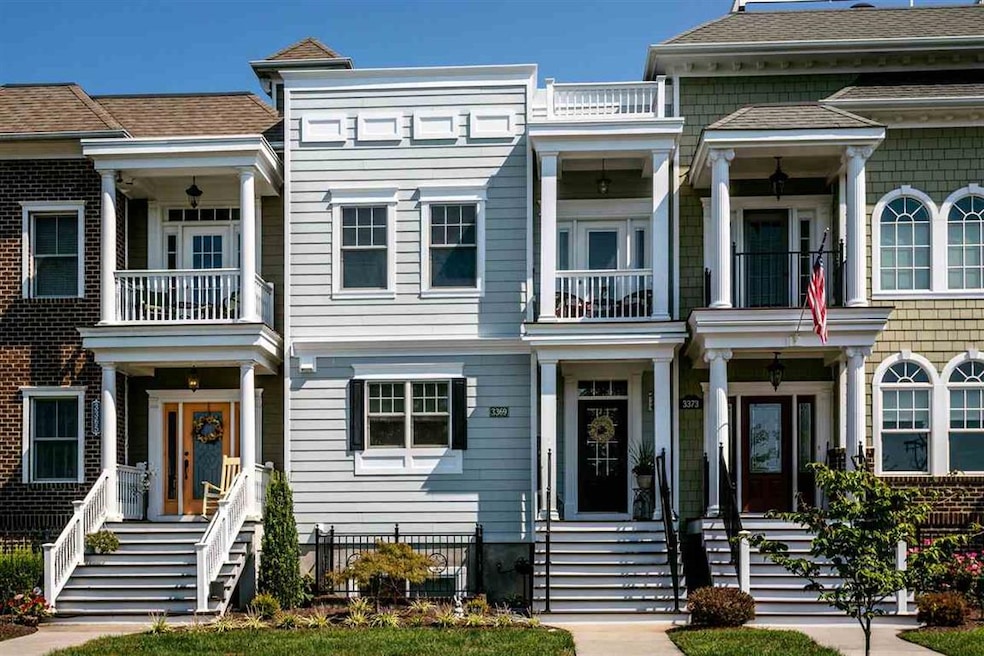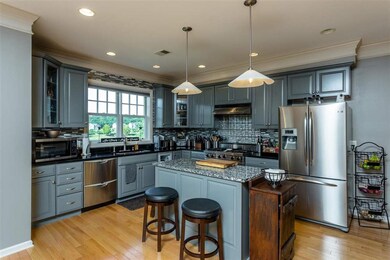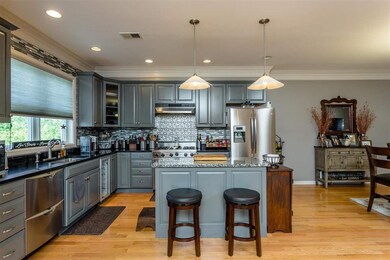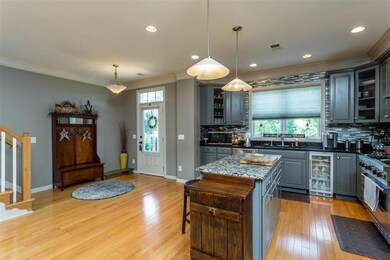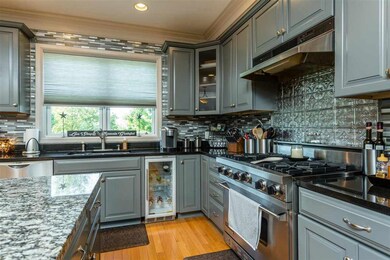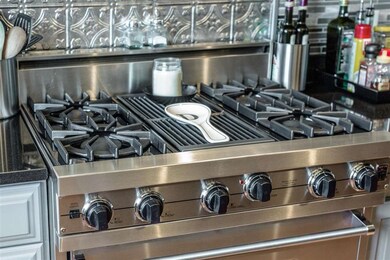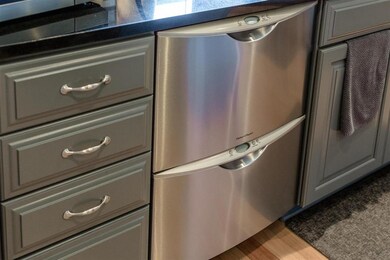
3369 Preston Shore Dr Harrisonburg, VA 22801
Massanetta Springs NeighborhoodHighlights
- Water Views
- Community Lake
- Multiple Fireplaces
- Spotswood High School Rated A-
- Clubhouse
- Wood Flooring
About This Home
As of August 2024This pristine, updated home in Preston Lake has a view of the lake and close proximity to the clubhouse and pool. The current owners have made this a showcase home within the past 1.5 years to include tasteful paint colors inside and out, decks recently stained, new backsplash in kitchen, top-of-the-line carpet in master bedroom, new blinds throughout, and new countertop in basement bar just to name a few. Enjoy the gorgeous kitchen and open floor concept on the main level with hardwood floors, gas fireplace and private patio with firebowl. A finished basement with wet bar and full bath provides numerous living and entertaining arrangements. Double car garage and mudroom allows for easy access to the home. UV light added to HVAC in 2019.
Last Agent to Sell the Property
The Harrisonburg Homes Team
Nest Realty Group LLC License #0226023438 Listed on: 09/10/2020

Property Details
Home Type
- Multi-Family
Est. Annual Taxes
- $2,643
Year Built
- 2008
HOA Fees
- $235 Monthly HOA Fees
Home Design
- Property Attached
- Concrete Block With Brick
- Composition Shingle Roof
- HardiePlank Siding
Interior Spaces
- 2-Story Property
- Multiple Fireplaces
- Gas Fireplace
- Great Room with Fireplace
- Water Views
- Stacked Washer and Dryer
Kitchen
- Dishwasher
- Kitchen Island
- Granite Countertops
- Disposal
Flooring
- Wood
- Carpet
- Ceramic Tile
Bedrooms and Bathrooms
- 3 Bedrooms
- Walk-In Closet
Finished Basement
- Basement Fills Entire Space Under The House
- Basement Windows
Parking
- 2 Car Attached Garage
- Automatic Garage Door Opener
Additional Features
- Playground
- 2,614 Sq Ft Lot
- Interior Unit
- Central Heating and Cooling System
Listing and Financial Details
- Assessor Parcel Number 125A-(3)- L4D
Community Details
Overview
- Association fees include area maint, cable, club house, play area, pool, road maint, snow removal, trash pickup, yard maintenance
- $1,000 HOA Transfer Fee
- Community Lake
Amenities
- Clubhouse
- Community Center
- Meeting Room
Recreation
- Community Playground
- Exercise Course
- Community Pool
Ownership History
Purchase Details
Home Financials for this Owner
Home Financials are based on the most recent Mortgage that was taken out on this home.Purchase Details
Home Financials for this Owner
Home Financials are based on the most recent Mortgage that was taken out on this home.Purchase Details
Home Financials for this Owner
Home Financials are based on the most recent Mortgage that was taken out on this home.Purchase Details
Home Financials for this Owner
Home Financials are based on the most recent Mortgage that was taken out on this home.Similar Homes in the area
Home Values in the Area
Average Home Value in this Area
Purchase History
| Date | Type | Sale Price | Title Company |
|---|---|---|---|
| Deed | $517,000 | Stewart Title | |
| Deed | $385,000 | Stewart Title Guaranty Co | |
| Bargain Sale Deed | $334,000 | First American Title | |
| Bargain Sale Deed | $318,500 | None Available |
Mortgage History
| Date | Status | Loan Amount | Loan Type |
|---|---|---|---|
| Open | $399,000 | New Conventional | |
| Previous Owner | $339,800 | VA | |
| Previous Owner | $334,000 | VA | |
| Previous Owner | $50,000 | Credit Line Revolving | |
| Previous Owner | $237,000 | New Conventional | |
| Previous Owner | $230,000 | New Conventional |
Property History
| Date | Event | Price | Change | Sq Ft Price |
|---|---|---|---|---|
| 07/15/2025 07/15/25 | For Rent | $3,250 | 0.0% | -- |
| 08/31/2024 08/31/24 | Rented | $3,250 | 0.0% | -- |
| 08/16/2024 08/16/24 | Price Changed | $3,250 | 0.0% | $1 / Sq Ft |
| 08/02/2024 08/02/24 | Sold | $517,000 | 0.0% | $163 / Sq Ft |
| 07/05/2024 07/05/24 | For Rent | $3,500 | 0.0% | -- |
| 06/14/2024 06/14/24 | Pending | -- | -- | -- |
| 06/11/2024 06/11/24 | Price Changed | $529,000 | -3.7% | $167 / Sq Ft |
| 05/23/2024 05/23/24 | For Sale | $549,500 | +42.7% | $173 / Sq Ft |
| 02/16/2021 02/16/21 | Sold | $385,000 | -1.9% | $129 / Sq Ft |
| 11/11/2020 11/11/20 | Pending | -- | -- | -- |
| 10/26/2020 10/26/20 | Price Changed | $392,500 | -1.8% | $132 / Sq Ft |
| 09/10/2020 09/10/20 | For Sale | $399,500 | +19.5% | $134 / Sq Ft |
| 05/20/2019 05/20/19 | Sold | $334,310 | -4.5% | $103 / Sq Ft |
| 04/01/2019 04/01/19 | Pending | -- | -- | -- |
| 01/01/2019 01/01/19 | For Sale | $349,900 | -- | $108 / Sq Ft |
Tax History Compared to Growth
Tax History
| Year | Tax Paid | Tax Assessment Tax Assessment Total Assessment is a certain percentage of the fair market value that is determined by local assessors to be the total taxable value of land and additions on the property. | Land | Improvement |
|---|---|---|---|---|
| 2024 | $2,643 | $379,200 | $55,000 | $324,200 |
| 2023 | $2,707 | $379,200 | $55,000 | $324,200 |
| 2022 | $2,707 | $379,200 | $55,000 | $324,200 |
| 2021 | $2,494 | $337,000 | $55,000 | $282,000 |
| 2020 | $2,494 | $337,000 | $55,000 | $282,000 |
| 2019 | $2,494 | $337,000 | $55,000 | $282,000 |
| 2018 | $2,494 | $337,000 | $55,000 | $282,000 |
| 2017 | $2,262 | $305,700 | $55,000 | $250,700 |
| 2016 | $2,140 | $305,700 | $55,000 | $250,700 |
| 2015 | $2,048 | $305,700 | $55,000 | $250,700 |
| 2014 | $1,783 | $278,600 | $55,000 | $223,600 |
Agents Affiliated with this Home
-
Joanne Knauf

Seller's Agent in 2024
Joanne Knauf
Valley Realty Associates
(540) 607-0682
31 in this area
203 Total Sales
-
Melinda Beam

Seller's Agent in 2024
Melinda Beam
Melinda Beam Shenandoah Valley Real Estate
(540) 476-2100
49 in this area
126 Total Sales
-
T
Seller's Agent in 2021
The Harrisonburg Homes Team
Nest Realty Group LLC
-
Kevin Lacey

Seller's Agent in 2019
Kevin Lacey
Lacey Real Estate Group
(540) 294-1701
81 Total Sales
-
N
Buyer's Agent in 2019
Non Member
Map
Source: Harrisonburg-Rockingham Association of REALTORS®
MLS Number: 608276
APN: 125A-3-L4D
- 3436 Charleston Blvd
- 3406 Charleston Blvd
- 3330 Charleston Blvd
- 3277 Preston Shore Dr
- 3381 Monterey Dr
- 3251 Preston Shore Dr Unit Row 18E
- 3247 Preston Shore Dr Unit Row 18D
- 3393 Monterey Dr
- 3267 Battery Park Place
- 3487 Monterey Dr Unit 34C
- 3513 Monterey Dr Unit 35B
- 3190 Henry Grant Hill
- 3031 Preston Lake Blvd
- 520 Mollys Way
- 3071 Vera Vista Path
- TBD Steeplechase Dr
- 2892 Rutlege Rd Unit 177
- 2910 Rutlege Rd Unit 175
- 2779 Rutlege Rd Unit 194
- 2821 Rutlege Rd Unit 199
