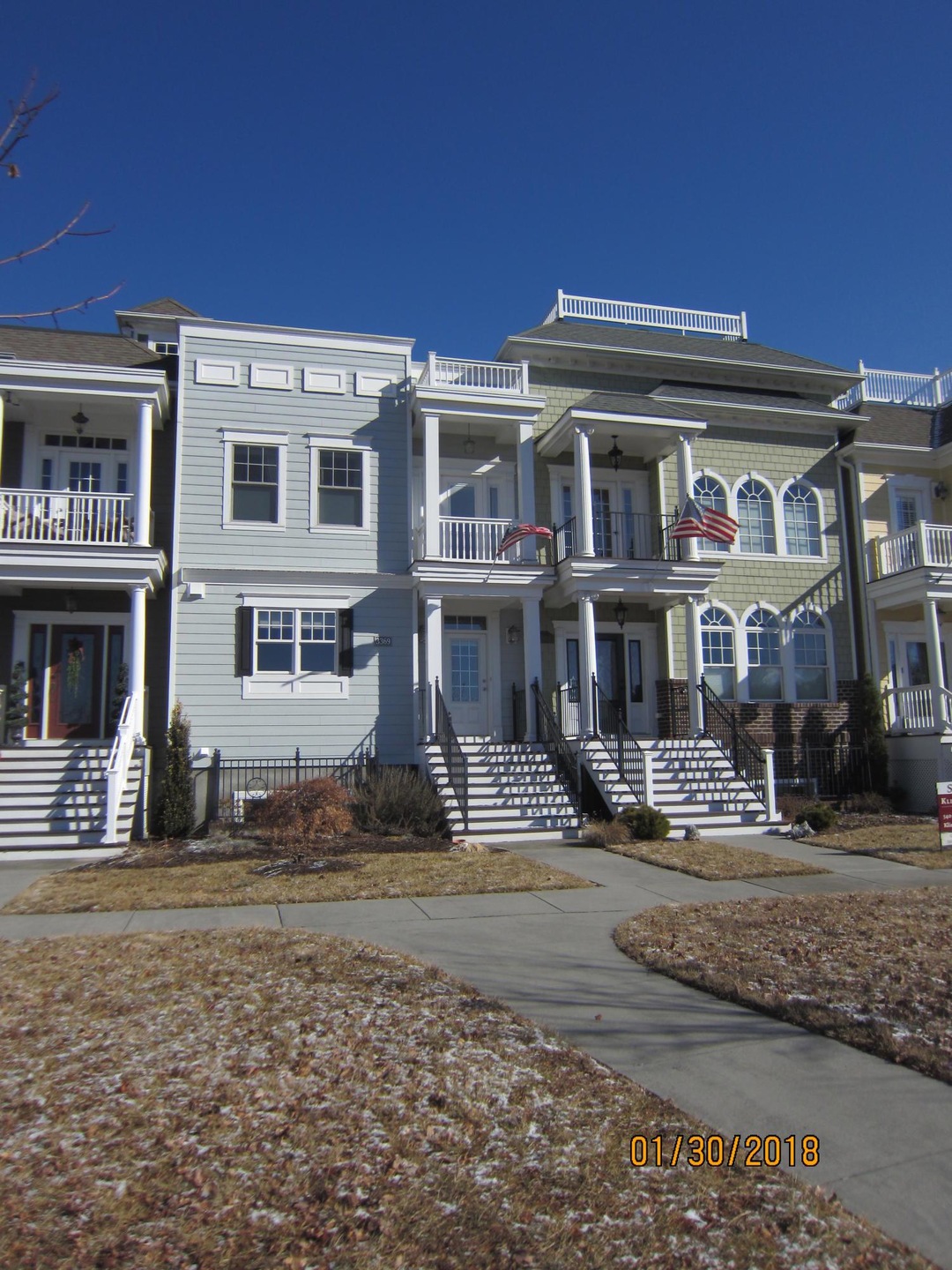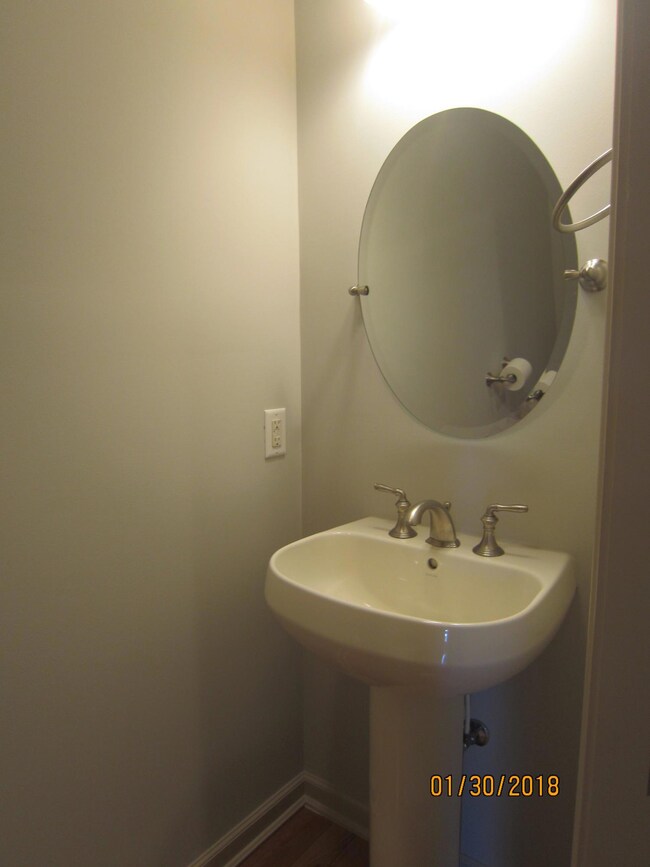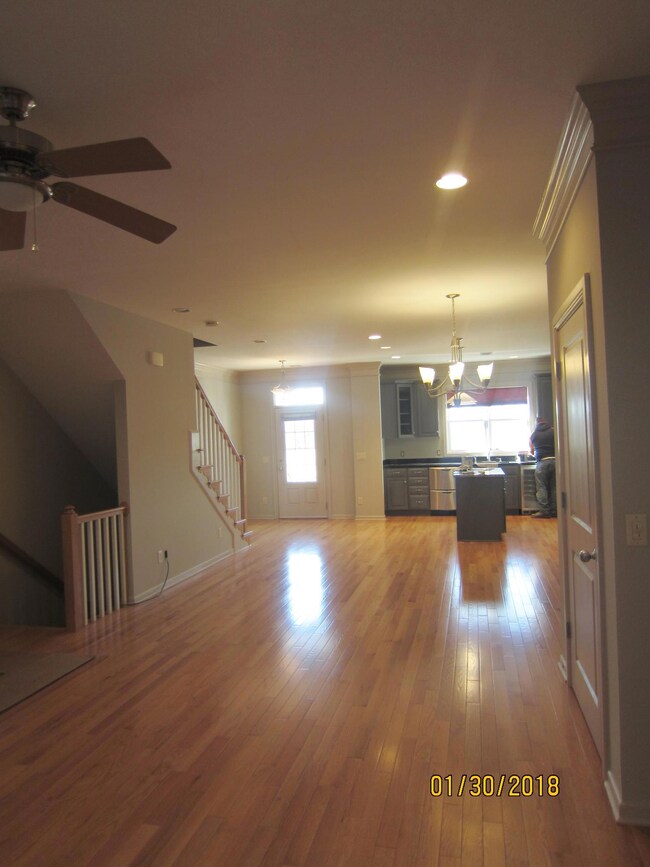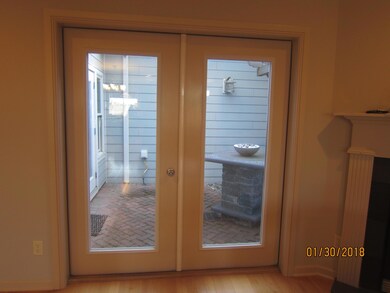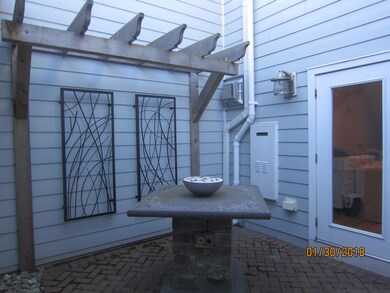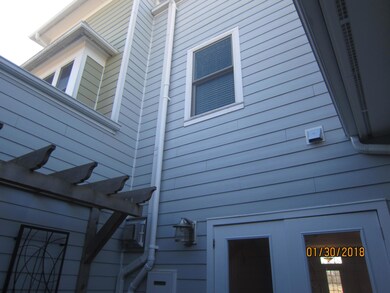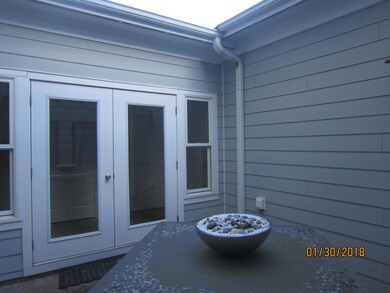
3369 Preston Shore Dr Harrisonburg, VA 22801
Massanetta Springs NeighborhoodAbout This Home
As of August 2024Beautiful open floor plan with hardwood floors and 9 foot ceilings. The modern kitchen boasts Stainless Steel appliances including a wine cooler, Viking gas stove and center island. There is gas log fireplace and mud room leading to double garage. There is also a private courtyard with stone table and fire bowl. Upstairs are 2 bedrooms, office and 2 full baths. The master bedroom hosts a huge walk in closet and a balcony with lake views. The basement is a nicely finished ''Man Cave'' with built in wine rack, wet bar, full bath and lots of storage. Garage has pull down attic for additional storage. Elevator shaft is in place, currently used for storage. All new paint on first floor. RENTED AS OF 10-1-2018
Last Buyer's Agent
Non Member
Property Details
Home Type
Condominium
Est. Annual Taxes
$2,643
Year Built
2008
Lot Details
0
Listing Details
- ConservationEsmnt: No
- Directions: 81 North to Rt 33 west, right on Preston Lake Blvd to Right on Preston Shore Blvd.
- HistoricProperty: No
- Listing Member Name: Kevin H Lacey
- Listing Office Short Id: lreg
- Open House Office I D: 20130315140100883680000000
- Hoa2 Or Poa: No
- Prop. Type: Residential/Farm
- Selling Member Short Id: non-member
- Selling Office Short Id: 108
- Subdivision Name: Bridgeport
- Subdivision Yn: Yes
- TotalFinSFApx: 3249.00
- Year Built: 2008
- Taxes Dollars: 2493.80
- TotalAcresApx: 0.06
- 1StFloorMstrBdrm: No
- StyleTownhouse: YES
- YardSign: Yes
- Special Features: None
- Property Sub Type: Condos
Interior Features
- Has Basement: Finished, Heated
- Full Bathrooms: 3.00
- Exterior Other: Fiber cement
- Updated Floor: Carpet, Ceramic Tile
- Appliances: Dishwasher, Gas Range, Refrigerator
- Has Attic: Drop Stair
- Lower Floor 1 Bedrooms: 3
- Fireplace: 1, Gas
- Fireplace Location: Living Room
- Interior Amenities: Balcony, Breakfast Area, Ceiling Fan, Storage, Walk-in Closet
- Lower Floor 1 Bedrooms: 5
Exterior Features
- Exterior Features: Cable Available, Ceiling Fan(s), Common Area, Fireplace
- Flood Zone: 100 - 500 Year
- Road Frontage: Paved Road
- Roof: Shingle
- Street: Preston Shore
- Surface Water: Lake
- Tax Rate: .85
- Flood Zone: NE
- Topography: Level
- Exterior Features: Balcony
Garage/Parking
- Garage Spaces: Attached, Double, Storage
Utilities
- Cooling: Central Cooling, Heat Pump Electric
- Heating: Heat Pump(s)
- Sewer: Public Sewer
- Water: Public Water
- Water Heater: Electric
Schools
- Middle School: Montevideo Middle
- High School: Spotswood High
- Elementary School: Other
- High School: Spotswood High
- Middle School: Montevideo Middle
Lot Info
- Future Land Use: No
- Zoning: Residential
- Best Use: Residential
- Current Use: Residential
Tax Info
- Tax Map Number: 125a(3)-14d
- Tax Year: 2018
Ownership History
Purchase Details
Home Financials for this Owner
Home Financials are based on the most recent Mortgage that was taken out on this home.Purchase Details
Home Financials for this Owner
Home Financials are based on the most recent Mortgage that was taken out on this home.Purchase Details
Home Financials for this Owner
Home Financials are based on the most recent Mortgage that was taken out on this home.Purchase Details
Home Financials for this Owner
Home Financials are based on the most recent Mortgage that was taken out on this home.Similar Homes in Harrisonburg, VA
Home Values in the Area
Average Home Value in this Area
Purchase History
| Date | Type | Sale Price | Title Company |
|---|---|---|---|
| Deed | $517,000 | Stewart Title | |
| Deed | $385,000 | Stewart Title Guaranty Co | |
| Bargain Sale Deed | $334,000 | First American Title | |
| Bargain Sale Deed | $318,500 | None Available |
Mortgage History
| Date | Status | Loan Amount | Loan Type |
|---|---|---|---|
| Open | $399,000 | New Conventional | |
| Previous Owner | $339,800 | VA | |
| Previous Owner | $334,000 | VA | |
| Previous Owner | $50,000 | Credit Line Revolving | |
| Previous Owner | $237,000 | New Conventional | |
| Previous Owner | $230,000 | New Conventional |
Property History
| Date | Event | Price | Change | Sq Ft Price |
|---|---|---|---|---|
| 07/15/2025 07/15/25 | For Rent | $3,250 | 0.0% | -- |
| 08/31/2024 08/31/24 | Rented | $3,250 | 0.0% | -- |
| 08/16/2024 08/16/24 | Price Changed | $3,250 | 0.0% | $1 / Sq Ft |
| 08/02/2024 08/02/24 | Sold | $517,000 | 0.0% | $163 / Sq Ft |
| 07/05/2024 07/05/24 | For Rent | $3,500 | 0.0% | -- |
| 06/14/2024 06/14/24 | Pending | -- | -- | -- |
| 06/11/2024 06/11/24 | Price Changed | $529,000 | -3.7% | $167 / Sq Ft |
| 05/23/2024 05/23/24 | For Sale | $549,500 | +42.7% | $173 / Sq Ft |
| 02/16/2021 02/16/21 | Sold | $385,000 | -1.9% | $129 / Sq Ft |
| 11/11/2020 11/11/20 | Pending | -- | -- | -- |
| 10/26/2020 10/26/20 | Price Changed | $392,500 | -1.8% | $132 / Sq Ft |
| 09/10/2020 09/10/20 | For Sale | $399,500 | +19.5% | $134 / Sq Ft |
| 05/20/2019 05/20/19 | Sold | $334,310 | -4.5% | $103 / Sq Ft |
| 04/01/2019 04/01/19 | Pending | -- | -- | -- |
| 01/01/2019 01/01/19 | For Sale | $349,900 | -- | $108 / Sq Ft |
Tax History Compared to Growth
Tax History
| Year | Tax Paid | Tax Assessment Tax Assessment Total Assessment is a certain percentage of the fair market value that is determined by local assessors to be the total taxable value of land and additions on the property. | Land | Improvement |
|---|---|---|---|---|
| 2024 | $2,643 | $379,200 | $55,000 | $324,200 |
| 2023 | $2,707 | $379,200 | $55,000 | $324,200 |
| 2022 | $2,707 | $379,200 | $55,000 | $324,200 |
| 2021 | $2,494 | $337,000 | $55,000 | $282,000 |
| 2020 | $2,494 | $337,000 | $55,000 | $282,000 |
| 2019 | $2,494 | $337,000 | $55,000 | $282,000 |
| 2018 | $2,494 | $337,000 | $55,000 | $282,000 |
| 2017 | $2,262 | $305,700 | $55,000 | $250,700 |
| 2016 | $2,140 | $305,700 | $55,000 | $250,700 |
| 2015 | $2,048 | $305,700 | $55,000 | $250,700 |
| 2014 | $1,783 | $278,600 | $55,000 | $223,600 |
Agents Affiliated with this Home
-
Joanne Knauf

Seller's Agent in 2024
Joanne Knauf
Valley Realty Associates
(540) 607-0682
31 in this area
203 Total Sales
-
Melinda Beam

Seller's Agent in 2024
Melinda Beam
Melinda Beam Shenandoah Valley Real Estate
(540) 476-2100
49 in this area
126 Total Sales
-
T
Seller's Agent in 2021
The Harrisonburg Homes Team
Nest Realty Group LLC
-
Kevin Lacey

Seller's Agent in 2019
Kevin Lacey
Lacey Real Estate Group
(540) 294-1701
81 Total Sales
-
N
Buyer's Agent in 2019
Non Member
Map
Source: Rockbridge Highlands REALTORS®
MLS Number: 133653
APN: 125A-3-L4D
- 3436 Charleston Blvd
- 3406 Charleston Blvd
- 3277 Preston Shore Dr
- 3381 Monterey Dr
- 3251 Preston Shore Dr Unit Row 18E
- 3247 Preston Shore Dr Unit Row 18D
- 3393 Monterey Dr
- 3267 Battery Park Place
- 3487 Monterey Dr Unit 34C
- 3513 Monterey Dr Unit 35B
- 3190 Henry Grant Hill
- 3031 Preston Lake Blvd
- 520 Mollys Way
- 3071 Vera Vista Path
- TBD Steeplechase Dr
- 2892 Rutlege Rd Unit 177
- 2910 Rutlege Rd Unit 175
- 2779 Rutlege Rd Unit 194
- 2821 Rutlege Rd Unit 199
- 2809 Rutlege Rd Unit 198
