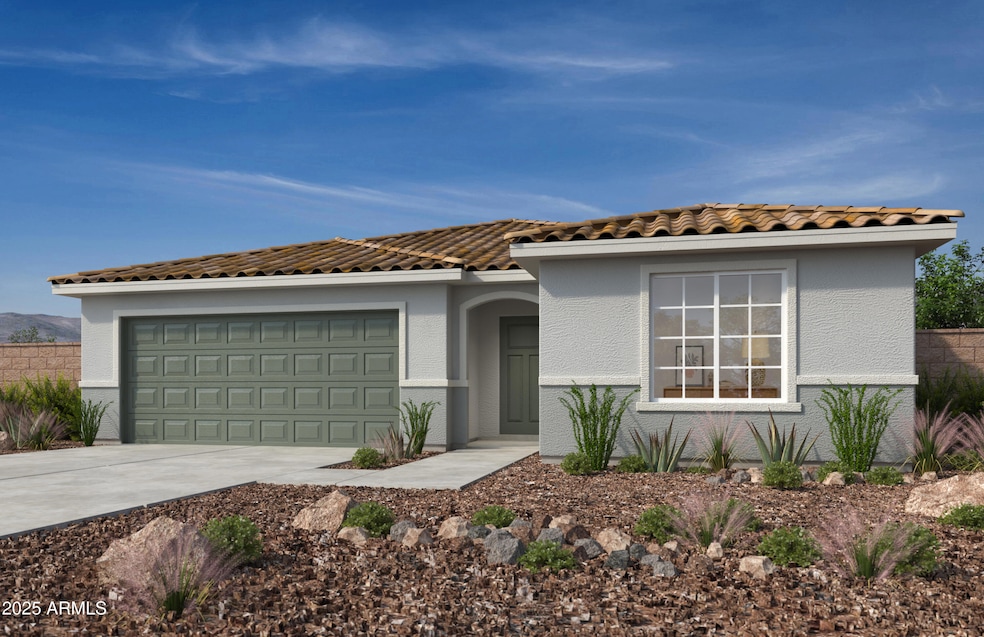33690 N Hosta Dr Queen Creek, AZ 85143
Estimated payment $2,734/month
Highlights
- Desert View
- Covered Patio or Porch
- Eat-In Kitchen
- Santa Fe Architecture
- Walk-In Pantry
- Double Pane Windows
About This Home
This single-story home features an open floor plan with a split-bedroom layout and a generous great room offering ample living and dining space. A charming covered patio is perfect for outdoor entertaining or quiet relaxation. Tile flooring flows seamlessly throughout the common areas while plush carpet adds warmth and comfort to the bedrooms. The kitchen features a large center island, walk-in pantry and stainless steel appliances including a built-in microwave. The primary bedroom includes an en suite bath with a walk-in shower, dual-sink vanity and oversized closet. Additional highlights include a dedicated laundry room, energy-efficient low-E windows, prewiring for ceiling fans in the great room and bedrooms and a Wi-Fi-connected smart thermostat for added comfort and control.
Home Details
Home Type
- Single Family
Year Built
- Built in 2025
Lot Details
- 6,038 Sq Ft Lot
- Desert faces the front of the property
- Block Wall Fence
HOA Fees
- $144 Monthly HOA Fees
Parking
- 2 Car Garage
Home Design
- Santa Fe Architecture
- Wood Frame Construction
- Tile Roof
- Low Volatile Organic Compounds (VOC) Products or Finishes
- Stucco
Interior Spaces
- 2,014 Sq Ft Home
- 1-Story Property
- Ceiling height of 9 feet or more
- Double Pane Windows
- ENERGY STAR Qualified Windows
- Desert Views
- Laundry Room
Kitchen
- Eat-In Kitchen
- Walk-In Pantry
- Electric Cooktop
- Built-In Microwave
Flooring
- Carpet
- Tile
Bedrooms and Bathrooms
- 3 Bedrooms
- Primary Bathroom is a Full Bathroom
- 2 Bathrooms
- Dual Vanity Sinks in Primary Bathroom
- Bathtub With Separate Shower Stall
Eco-Friendly Details
- ENERGY STAR Qualified Equipment for Heating
- No or Low VOC Paint or Finish
Outdoor Features
- Covered Patio or Porch
Schools
- Maricopa Elementary School
- Maricopa High Middle School
- Maricopa High School
Utilities
- Central Air
- Heating unit installed on the ceiling
- High Speed Internet
- Cable TV Available
Community Details
- Association fees include ground maintenance
- Skyline Village Association, Phone Number (602) 437-4777
- Built by KB HOME
- Skyline Village Parcel 4 Subdivision
Listing and Financial Details
- Tax Lot 68
- Assessor Parcel Number 210-11-302
Map
Home Values in the Area
Average Home Value in this Area
Tax History
| Year | Tax Paid | Tax Assessment Tax Assessment Total Assessment is a certain percentage of the fair market value that is determined by local assessors to be the total taxable value of land and additions on the property. | Land | Improvement |
|---|---|---|---|---|
| 2025 | -- | -- | -- | -- |
| 2023 | -- | -- | -- | -- |
Property History
| Date | Event | Price | List to Sale | Price per Sq Ft |
|---|---|---|---|---|
| 11/18/2025 11/18/25 | For Sale | $412,990 | -- | $205 / Sq Ft |
Purchase History
| Date | Type | Sale Price | Title Company |
|---|---|---|---|
| Special Warranty Deed | -- | Fidelity National Title | |
| Special Warranty Deed | $10,641,985 | Fidelity National Title | |
| Special Warranty Deed | -- | None Listed On Document |
Mortgage History
| Date | Status | Loan Amount | Loan Type |
|---|---|---|---|
| Closed | $0 | Purchase Money Mortgage |
Source: Arizona Regional Multiple Listing Service (ARMLS)
MLS Number: 6948674
APN: 210-11-302
- 33706 N Hosta Dr
- 33726 N Hosta Dr
- 33676 N Hosta Dr
- 33658 N Hosta Dr
- 33642 N Hosta Dr
- 6443 E Fiddleneck Way
- 6485 E Fiddleneck Way
- 6513 E Fiddleneck Way
- 6529 E Fiddleneck Way
- 6543 E Fiddleneck Way
- 6559 E Fiddleneck Way
- 6575 E Fiddleneck Way
- 6466 E Fiddleneck Way
- 6482 E Fiddleneck Way
- 6498 E Fiddleneck Way
- Plan 1513 at Skyline Village - Enclaves
- Lilac Plan at Skyline Village
- Daisy Plan at Skyline Village
- Plan 2014 at Skyline Village - Enclaves
- Larkspur Plan at Skyline Village
- 35024 N Palm Dr
- 35284 N Breezy Ln
- 5535 E Mearn Rd
- 5507 E Mearn Rd
- 4720 E Amethyst Ln
- 5647 E Axle Ln
- 5617 E Axle Ln
- 32303 Tynley Grace Place
- 4248 Enmark Dr
- 30976 N Audobon Dr
- 2754 E Tie Down Dr
- 3600 E Denim Trail
- 30783 N Karen Ave
- 4408 E Hackney Rd
- 3791 E Sandoval Dr
- 3581 E Desert Moon Trail
- 3104 Bee Trail
- 2905 E Dylan Trail
- 2741 E Cowboy Cove Trail
- 29185 N Star Sapphire Ln

