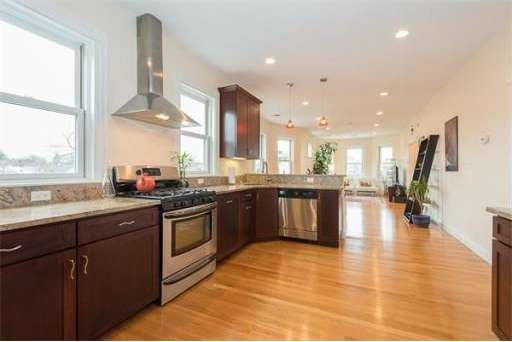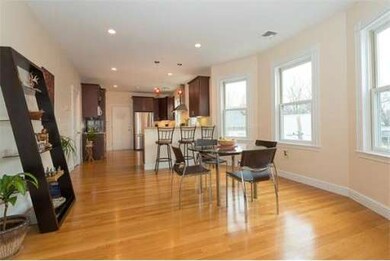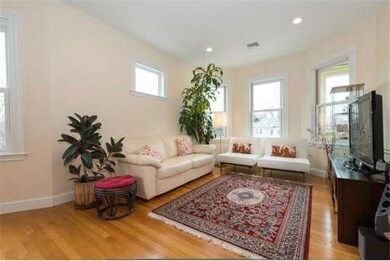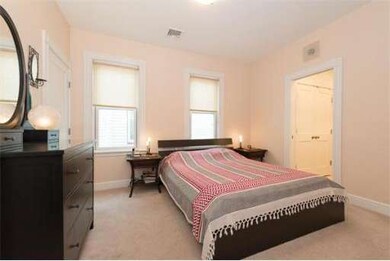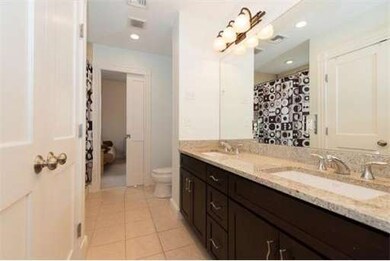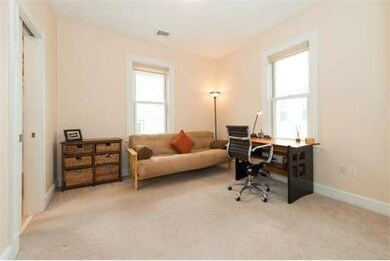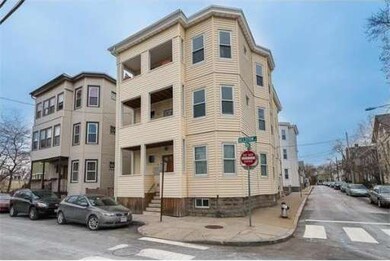
337 Allston St Unit 3 Cambridge, MA 02139
Cambridgeport NeighborhoodHighlights
- No Units Above
- Custom Closet System
- Property is near public transit
- Open Floorplan
- Deck
- 1-minute walk to Alberico Park
About This Home
As of December 2021Chic 2BR, 1.5BA boasts high ceilings, bay wdws, large open flr pln, flooded with light. Cooks ktchn designed for entertaining features maple cabinets, stainless appliances, granite counters and bar. The 2BRs have spacious clsts with custom storage and plush carpet. Dividing the BRs is the Jack and Jill style master bath appointed with ceramic tile, double sink vanity, and in-unit lndry. There are front and rear porches, large strg in basement, off-street pkg, and cntrl AC. Near Whole Foods & TJs
Last Agent to Sell the Property
Coldwell Banker Realty - Cambridge Listed on: 02/06/2013

Property Details
Home Type
- Condominium
Est. Annual Taxes
- $1,867
Year Built
- Built in 1964
Lot Details
- No Units Above
HOA Fees
- $200 Monthly HOA Fees
Home Design
- Rubber Roof
Interior Spaces
- 1,055 Sq Ft Home
- 1-Story Property
- Open Floorplan
- Recessed Lighting
- Exterior Basement Entry
Kitchen
- Breakfast Bar
- Range with Range Hood
- Microwave
- Freezer
- Dishwasher
- Solid Surface Countertops
- Disposal
- Instant Hot Water
Flooring
- Wood
- Wall to Wall Carpet
- Ceramic Tile
Bedrooms and Bathrooms
- 2 Bedrooms
- Primary bedroom located on third floor
- Custom Closet System
- Double Vanity
Laundry
- Laundry on upper level
- Dryer
- Washer
Parking
- 1 Car Parking Space
- Off-Street Parking
- Deeded Parking
Outdoor Features
- Deck
- Porch
Location
- Property is near public transit
- Property is near schools
Utilities
- Forced Air Heating and Cooling System
- 1 Cooling Zone
- 1 Heating Zone
- Heating System Uses Natural Gas
- Gas Water Heater
Listing and Financial Details
- Assessor Parcel Number 4691738
Community Details
Overview
- Association fees include water, sewer, insurance, security, maintenance structure
- 3 Units
Amenities
- Shops
Recreation
- Jogging Path
Ownership History
Purchase Details
Home Financials for this Owner
Home Financials are based on the most recent Mortgage that was taken out on this home.Purchase Details
Home Financials for this Owner
Home Financials are based on the most recent Mortgage that was taken out on this home.Purchase Details
Home Financials for this Owner
Home Financials are based on the most recent Mortgage that was taken out on this home.Purchase Details
Home Financials for this Owner
Home Financials are based on the most recent Mortgage that was taken out on this home.Similar Homes in Cambridge, MA
Home Values in the Area
Average Home Value in this Area
Purchase History
| Date | Type | Sale Price | Title Company |
|---|---|---|---|
| Condominium Deed | $920,000 | None Available | |
| Deed | $555,000 | -- | |
| Deed | $476,000 | -- | |
| Deed | $465,000 | -- |
Mortgage History
| Date | Status | Loan Amount | Loan Type |
|---|---|---|---|
| Open | $570,000 | Purchase Money Mortgage | |
| Closed | $100,000 | Second Mortgage Made To Cover Down Payment | |
| Closed | $50,000 | Purchase Money Mortgage | |
| Previous Owner | $300,000 | No Value Available | |
| Previous Owner | $382,500 | No Value Available | |
| Previous Owner | $404,600 | Purchase Money Mortgage | |
| Previous Owner | $200,000 | Purchase Money Mortgage | |
| Previous Owner | $100,000 | No Value Available | |
| Previous Owner | $50,000 | No Value Available |
Property History
| Date | Event | Price | Change | Sq Ft Price |
|---|---|---|---|---|
| 12/02/2021 12/02/21 | Sold | $920,000 | -1.0% | $872 / Sq Ft |
| 10/18/2021 10/18/21 | Pending | -- | -- | -- |
| 10/13/2021 10/13/21 | For Sale | $929,000 | 0.0% | $881 / Sq Ft |
| 09/25/2018 09/25/18 | Rented | $2,850 | -5.0% | -- |
| 09/20/2018 09/20/18 | Under Contract | -- | -- | -- |
| 09/06/2018 09/06/18 | For Rent | $3,000 | -7.7% | -- |
| 09/06/2018 09/06/18 | Off Market | $3,250 | -- | -- |
| 08/06/2018 08/06/18 | For Rent | $3,250 | 0.0% | -- |
| 02/28/2013 02/28/13 | Sold | $555,000 | +7.8% | $526 / Sq Ft |
| 02/13/2013 02/13/13 | Pending | -- | -- | -- |
| 02/06/2013 02/06/13 | For Sale | $515,000 | -- | $488 / Sq Ft |
Tax History Compared to Growth
Tax History
| Year | Tax Paid | Tax Assessment Tax Assessment Total Assessment is a certain percentage of the fair market value that is determined by local assessors to be the total taxable value of land and additions on the property. | Land | Improvement |
|---|---|---|---|---|
| 2025 | $5,693 | $896,600 | $0 | $896,600 |
| 2024 | $5,203 | $878,900 | $0 | $878,900 |
| 2023 | $5,045 | $860,900 | $0 | $860,900 |
| 2022 | $4,991 | $843,000 | $0 | $843,000 |
| 2021 | $4,910 | $839,300 | $0 | $839,300 |
| 2020 | $4,838 | $841,400 | $0 | $841,400 |
| 2019 | $4,643 | $781,700 | $0 | $781,700 |
| 2018 | $2,441 | $718,600 | $0 | $718,600 |
| 2017 | $4,329 | $667,100 | $0 | $667,100 |
| 2016 | $4,195 | $600,200 | $0 | $600,200 |
| 2015 | $4,157 | $531,600 | $0 | $531,600 |
| 2014 | $3,675 | $438,500 | $0 | $438,500 |
Agents Affiliated with this Home
-
Rachel Hillman Foy

Seller's Agent in 2021
Rachel Hillman Foy
Hillman Homes
(617) 930-5665
1 in this area
156 Total Sales
-
Currier, Lane & Young

Buyer's Agent in 2021
Currier, Lane & Young
Compass
(617) 871-9190
22 in this area
525 Total Sales
-
James Sheils

Seller's Agent in 2018
James Sheils
Realty One Group Nest
(781) 956-0048
1 in this area
14 Total Sales
-
Jonathan Nyberg

Seller Co-Listing Agent in 2018
Jonathan Nyberg
Old New England Properties
(781) 883-7259
64 Total Sales
-
Emily Hight
E
Buyer's Agent in 2018
Emily Hight
Berkshire Hathaway HomeServices Commonwealth Real Estate
(617) 666-2121
3 Total Sales
-
Barbara Currier

Seller's Agent in 2013
Barbara Currier
Coldwell Banker Realty - Cambridge
(617) 593-7070
1 in this area
72 Total Sales
Map
Source: MLS Property Information Network (MLS PIN)
MLS Number: 71480285
APN: CAMB-000127-000000-000136-000003
- 33 Fairmont Ave Unit 33
- 131 Magazine St Unit 3
- 60 Pleasant St Unit 2
- 358 Western Ave
- 358 Western Ave Unit 358
- 356 Western Ave
- 325 Western Ave
- 18 Jay St
- 30 Howard St
- 2 Hingham St
- 252 Pearl St Unit B
- 44 Callender St
- 164-170 Allston St
- 154 Chestnut St Unit 154
- 33 Pleasant St Unit 33B
- 122 Hamilton St Unit 1
- 65-67 Howard St Unit 1
- 20 Decatur St
- 22 Decatur St Unit 20
- 131 Erie St
