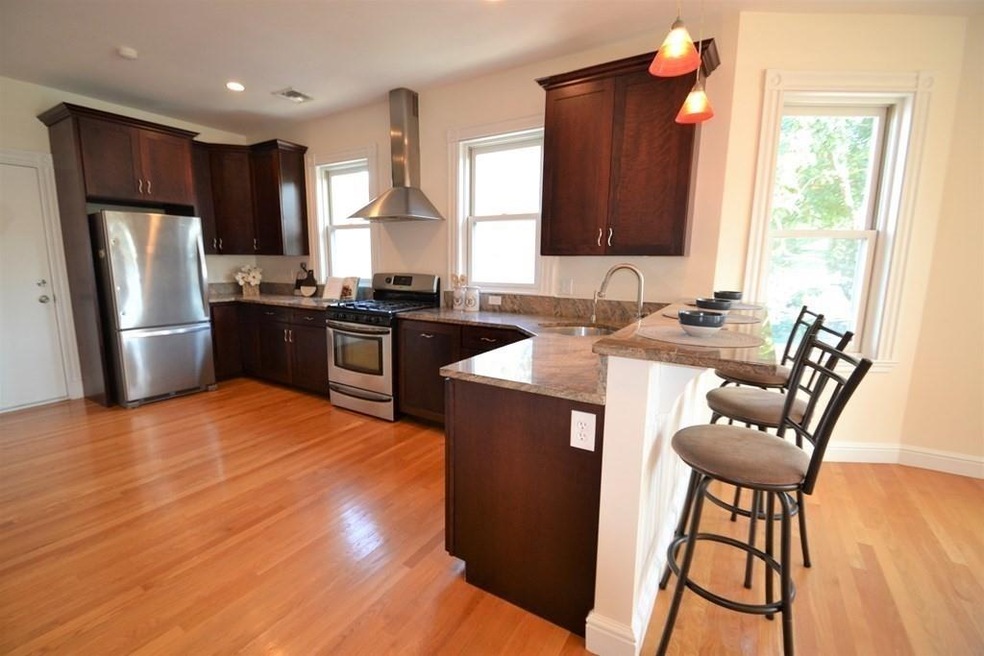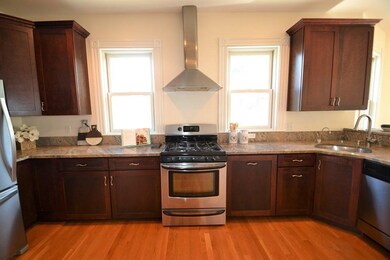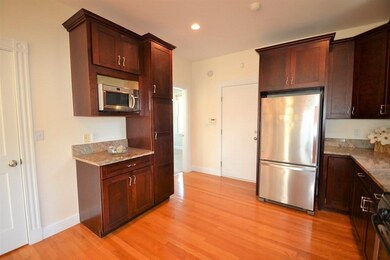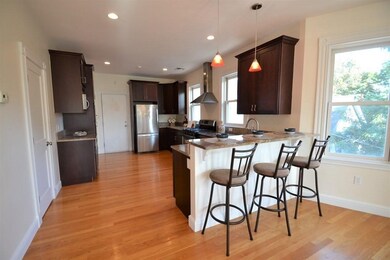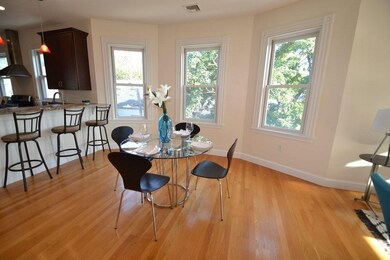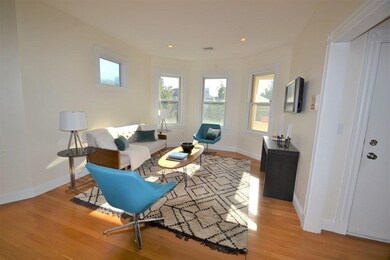
337 Allston St Unit 3 Cambridge, MA 02139
Cambridgeport NeighborhoodHighlights
- Open Floorplan
- Solid Surface Countertops
- Breakfast Bar
- Wood Flooring
- Double Vanity
- 1-minute walk to Alberico Park
About This Home
As of December 2021OPEN HOUSES, SAT, 10/16 and Sun 10/17, 11:30am-1:30pm. STUNNING top floor 2 bedroom in Cambridgeport. This condo boasts high ceilings, bay windows, gleaming hardwood floors, central air and tons of natural light. The open floor plan is perfect for entertaining! Gorgeous and modern designer kitchen features maple cabinets, stainless appliances (with gas cooking), granite counters and breakfast bar. Both bedrooms include good sized custom closets. The bedrooms are attached to a Jack and Jill style full bathroom with double sink vanities, deep soaking tub and washer/dryer. Private and lockable extra storage room in the basement. The unit comes with one deeded parking space. Enjoy the outdoors on the spacious front and rear porches or take a short stroll to enjoy the trails along the Charles River. Conveniently located close to Whole Foods, Trader Joe's, Central Square T and all the great local shops and restaurants. Association has a shared grill and low condo fee.
Property Details
Home Type
- Condominium
Est. Annual Taxes
- $5,693
Year Built
- 1964
HOA Fees
- $200 per month
Interior Spaces
- Open Floorplan
- Recessed Lighting
Kitchen
- Breakfast Bar
- Solid Surface Countertops
Flooring
- Wood
- Wall to Wall Carpet
- Ceramic Tile
Bedrooms and Bathrooms
- Primary bedroom located on third floor
- Double Vanity
Utilities
- 1 Cooling Zone
- 1 Heating Zone
Ownership History
Purchase Details
Home Financials for this Owner
Home Financials are based on the most recent Mortgage that was taken out on this home.Purchase Details
Home Financials for this Owner
Home Financials are based on the most recent Mortgage that was taken out on this home.Purchase Details
Home Financials for this Owner
Home Financials are based on the most recent Mortgage that was taken out on this home.Purchase Details
Home Financials for this Owner
Home Financials are based on the most recent Mortgage that was taken out on this home.Similar Homes in the area
Home Values in the Area
Average Home Value in this Area
Purchase History
| Date | Type | Sale Price | Title Company |
|---|---|---|---|
| Condominium Deed | $920,000 | None Available | |
| Deed | $555,000 | -- | |
| Deed | $476,000 | -- | |
| Deed | $465,000 | -- |
Mortgage History
| Date | Status | Loan Amount | Loan Type |
|---|---|---|---|
| Open | $570,000 | Purchase Money Mortgage | |
| Closed | $100,000 | Second Mortgage Made To Cover Down Payment | |
| Closed | $50,000 | Purchase Money Mortgage | |
| Previous Owner | $300,000 | No Value Available | |
| Previous Owner | $382,500 | No Value Available | |
| Previous Owner | $404,600 | Purchase Money Mortgage | |
| Previous Owner | $200,000 | Purchase Money Mortgage | |
| Previous Owner | $100,000 | No Value Available | |
| Previous Owner | $50,000 | No Value Available |
Property History
| Date | Event | Price | Change | Sq Ft Price |
|---|---|---|---|---|
| 12/02/2021 12/02/21 | Sold | $920,000 | -1.0% | $872 / Sq Ft |
| 10/18/2021 10/18/21 | Pending | -- | -- | -- |
| 10/13/2021 10/13/21 | For Sale | $929,000 | 0.0% | $881 / Sq Ft |
| 09/25/2018 09/25/18 | Rented | $2,850 | -5.0% | -- |
| 09/20/2018 09/20/18 | Under Contract | -- | -- | -- |
| 09/06/2018 09/06/18 | For Rent | $3,000 | -7.7% | -- |
| 09/06/2018 09/06/18 | Off Market | $3,250 | -- | -- |
| 08/06/2018 08/06/18 | For Rent | $3,250 | 0.0% | -- |
| 02/28/2013 02/28/13 | Sold | $555,000 | +7.8% | $526 / Sq Ft |
| 02/13/2013 02/13/13 | Pending | -- | -- | -- |
| 02/06/2013 02/06/13 | For Sale | $515,000 | -- | $488 / Sq Ft |
Tax History Compared to Growth
Tax History
| Year | Tax Paid | Tax Assessment Tax Assessment Total Assessment is a certain percentage of the fair market value that is determined by local assessors to be the total taxable value of land and additions on the property. | Land | Improvement |
|---|---|---|---|---|
| 2025 | $5,693 | $896,600 | $0 | $896,600 |
| 2024 | $5,203 | $878,900 | $0 | $878,900 |
| 2023 | $5,045 | $860,900 | $0 | $860,900 |
| 2022 | $4,991 | $843,000 | $0 | $843,000 |
| 2021 | $4,910 | $839,300 | $0 | $839,300 |
| 2020 | $4,838 | $841,400 | $0 | $841,400 |
| 2019 | $4,643 | $781,700 | $0 | $781,700 |
| 2018 | $2,441 | $718,600 | $0 | $718,600 |
| 2017 | $4,329 | $667,100 | $0 | $667,100 |
| 2016 | $4,195 | $600,200 | $0 | $600,200 |
| 2015 | $4,157 | $531,600 | $0 | $531,600 |
| 2014 | $3,675 | $438,500 | $0 | $438,500 |
Agents Affiliated with this Home
-
Rachel Hillman Foy

Seller's Agent in 2021
Rachel Hillman Foy
Hillman Homes
(617) 930-5665
1 in this area
156 Total Sales
-
Currier, Lane & Young

Buyer's Agent in 2021
Currier, Lane & Young
Compass
(617) 871-9190
22 in this area
525 Total Sales
-
James Sheils

Seller's Agent in 2018
James Sheils
Realty One Group Nest
(781) 956-0048
1 in this area
14 Total Sales
-
Jonathan Nyberg

Seller Co-Listing Agent in 2018
Jonathan Nyberg
Old New England Properties
(781) 883-7259
64 Total Sales
-
Emily Hight
E
Buyer's Agent in 2018
Emily Hight
Berkshire Hathaway HomeServices Commonwealth Real Estate
(617) 666-2121
3 Total Sales
-
Barbara Currier

Seller's Agent in 2013
Barbara Currier
Coldwell Banker Realty - Cambridge
(617) 593-7070
1 in this area
72 Total Sales
Map
Source: MLS Property Information Network (MLS PIN)
MLS Number: 72907942
APN: CAMB-000127-000000-000136-000003
- 33 Fairmont Ave Unit 33
- 131 Magazine St Unit 3
- 60 Pleasant St Unit 2
- 358 Western Ave
- 358 Western Ave Unit 358
- 356 Western Ave
- 325 Western Ave
- 252 Pearl St Unit B
- 18 Jay St
- 2 Hingham St
- 30 Howard St
- 44 Callender St
- 164-170 Allston St
- 154 Chestnut St Unit 154
- 33 Pleasant St Unit 33B
- 122 Hamilton St Unit 1
- 65-67 Howard St Unit 1
- 20 Decatur St
- 131 Erie St
- 22 Decatur St Unit 20
