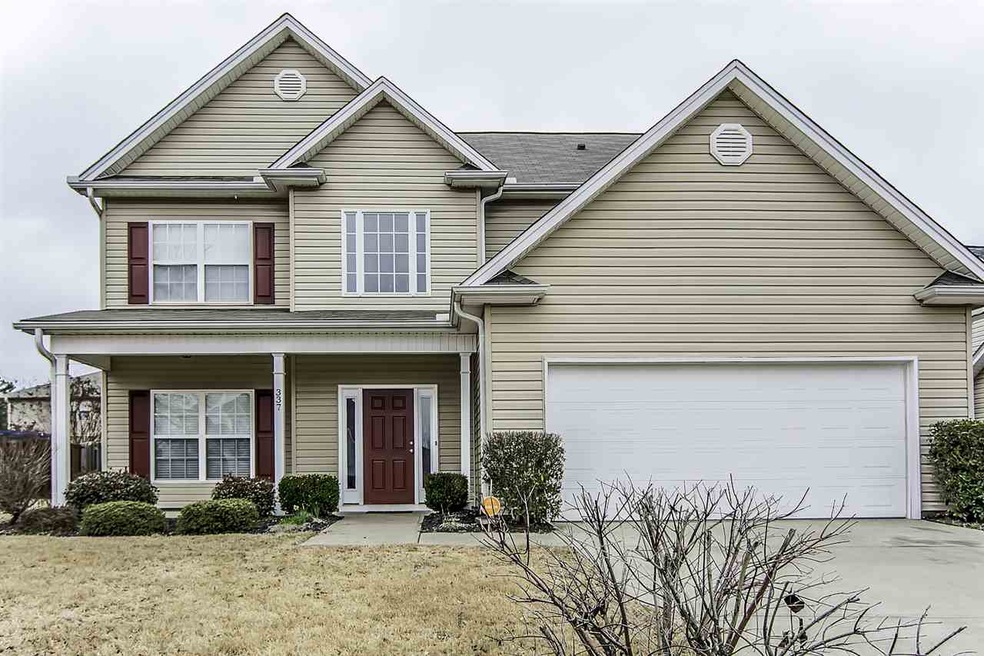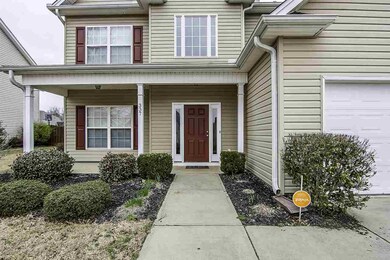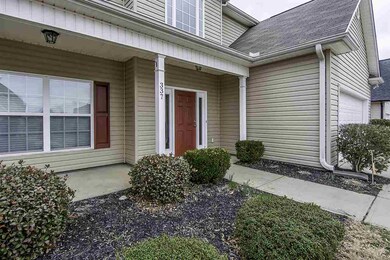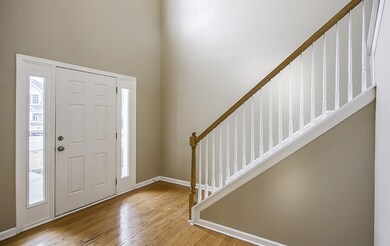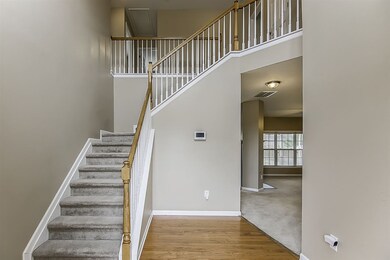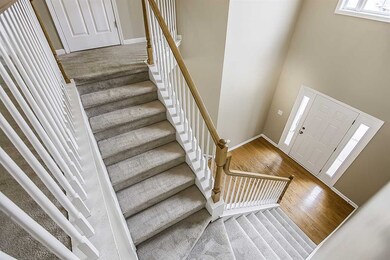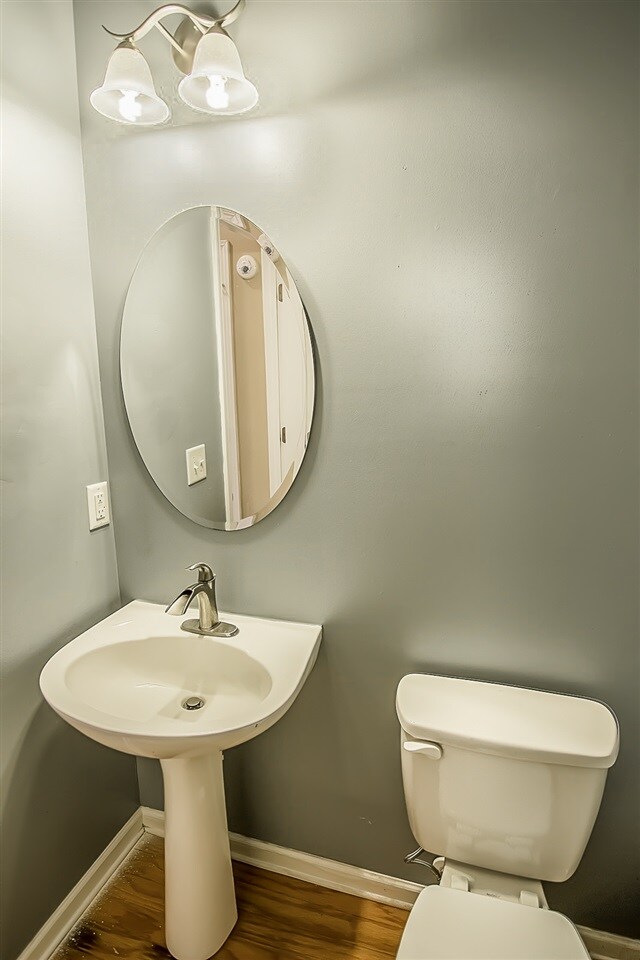
Highlights
- Multiple Fireplaces
- Traditional Architecture
- Attic
- River Ridge Elementary School Rated A-
- Wood Flooring
- Bonus Room
About This Home
As of August 2023Beautiful 4 bedroom home with screened back porch, patio and fenced back yard just minutes away from Greenville and Spartanburg! This home has all the essentials for a growing or established family. As you enter the home, there is a beautiful foyer that allows you access to the second floor or the den area. The den area is a large area with a double fireplace that is shared with the dining room. Gas logs are available in the fireplace. The main level also offers a spacious kitchen and dining room combo. The dining room overlooks the patio and the backyard and has a door opening to the screened back porch. This gives excellent flow for entertaining or enjoying a family night barbecue. The screened back porch offers a great retreat from the day to wind down with a glass of wine or a great start to the day with a cup of coffee. Off from the kitchen is a large bonus room that has unlimited uses from home office to playroom. There is also a half bath secluded behind the den area next to the garage entrance. A beautiful staircase leads you from the foyer to the second level. At the top of the stairs is a secluded laundry room that is perfect to collect all of the laundry from the upstairs bedrooms. The master bedroom is also situated on this floor. It is very spacious and offers a very large bathroom with garden tub, separate shower, double vanity, closet toilet and walk-in closet. Down the hall from the master bedroom are the remaining 3 bedrooms and full bath. The back yard offers a great area to entertain friends or for children to play. The back patio is a great asset to the screened porch and is the perfect place for your gas grill. Pool usage and a common area also accompany this property. This home is a FANTASTIC buy! Conveniently located to I85 and Reidville Rd. which will give you access to downtown Greenville or Spartanburg in minutes. Don"t miss out! Come see it TODAY! ~Another Parker McGraw Listing (864)580-0871~
Last Agent to Sell the Property
Keller Williams Realty License #87102 Listed on: 02/28/2018

Home Details
Home Type
- Single Family
Est. Annual Taxes
- $1,016
Year Built
- Built in 2007
Lot Details
- 8,712 Sq Ft Lot
- Fenced Yard
- Level Lot
- Few Trees
HOA Fees
- $25 Monthly HOA Fees
Home Design
- Traditional Architecture
- Slab Foundation
- Composition Shingle Roof
- Vinyl Siding
- Vinyl Trim
Interior Spaces
- 2,226 Sq Ft Home
- 2-Story Property
- Smooth Ceilings
- Ceiling height of 9 feet or more
- Ceiling Fan
- Multiple Fireplaces
- Gas Log Fireplace
- Tilt-In Windows
- Bonus Room
- Screened Porch
Kitchen
- Gas Cooktop
- Free-Standing Range
- Microwave
- Dishwasher
- Laminate Countertops
Flooring
- Wood
- Carpet
- Vinyl
Bedrooms and Bathrooms
- 4 Bedrooms
- Primary bedroom located on second floor
- Walk-In Closet
- Primary Bathroom is a Full Bathroom
- Double Vanity
- Garden Bath
- Separate Shower
Attic
- Storage In Attic
- Pull Down Stairs to Attic
Home Security
- Storm Doors
- Fire and Smoke Detector
Parking
- 2 Car Garage
- Parking Storage or Cabinetry
- Driveway
Outdoor Features
- Patio
Schools
- River Ridge Elementary School
- Florence Chapel Middle School
- Byrnes High School
Utilities
- Forced Air Heating and Cooling System
- Heating System Uses Natural Gas
- Gas Water Heater
- Cable TV Available
Community Details
Overview
- Association fees include common area, pool, street lights
- Sweetwater Hills Subdivision
Recreation
- Community Pool
Ownership History
Purchase Details
Home Financials for this Owner
Home Financials are based on the most recent Mortgage that was taken out on this home.Purchase Details
Home Financials for this Owner
Home Financials are based on the most recent Mortgage that was taken out on this home.Purchase Details
Purchase Details
Home Financials for this Owner
Home Financials are based on the most recent Mortgage that was taken out on this home.Purchase Details
Home Financials for this Owner
Home Financials are based on the most recent Mortgage that was taken out on this home.Similar Homes in Moore, SC
Home Values in the Area
Average Home Value in this Area
Purchase History
| Date | Type | Sale Price | Title Company |
|---|---|---|---|
| Deed | $315,000 | -- | |
| Deed | $315,000 | -- | |
| Deed | $190,000 | None Available | |
| Quit Claim Deed | -- | None Available | |
| Interfamily Deed Transfer | -- | -- | |
| Deed | $173,000 | -- |
Mortgage History
| Date | Status | Loan Amount | Loan Type |
|---|---|---|---|
| Open | $254,375 | FHA | |
| Closed | $254,375 | FHA | |
| Previous Owner | $184,300 | New Conventional | |
| Previous Owner | $169,866 | FHA | |
| Previous Owner | $169,866 | FHA | |
| Previous Owner | $187,550 | VA | |
| Previous Owner | $189,000 | VA |
Property History
| Date | Event | Price | Change | Sq Ft Price |
|---|---|---|---|---|
| 08/16/2023 08/16/23 | Sold | $315,000 | -0.9% | $143 / Sq Ft |
| 10/06/2022 10/06/22 | Pending | -- | -- | -- |
| 09/08/2022 09/08/22 | Price Changed | $318,000 | -2.2% | $145 / Sq Ft |
| 08/11/2022 08/11/22 | For Sale | $325,000 | +71.1% | $148 / Sq Ft |
| 04/13/2018 04/13/18 | Sold | $190,000 | -2.6% | $85 / Sq Ft |
| 03/12/2018 03/12/18 | Pending | -- | -- | -- |
| 02/28/2018 02/28/18 | For Sale | $195,000 | +12.7% | $88 / Sq Ft |
| 04/30/2015 04/30/15 | Sold | $173,000 | +1.8% | $78 / Sq Ft |
| 03/19/2015 03/19/15 | Pending | -- | -- | -- |
| 03/08/2015 03/08/15 | For Sale | $169,900 | -- | $76 / Sq Ft |
Tax History Compared to Growth
Tax History
| Year | Tax Paid | Tax Assessment Tax Assessment Total Assessment is a certain percentage of the fair market value that is determined by local assessors to be the total taxable value of land and additions on the property. | Land | Improvement |
|---|---|---|---|---|
| 2024 | $1,889 | $12,144 | $2,480 | $9,664 |
| 2023 | $1,889 | $12,144 | $2,480 | $9,664 |
| 2022 | $1,248 | $7,600 | $1,252 | $6,348 |
| 2021 | $1,248 | $7,600 | $1,252 | $6,348 |
| 2020 | $1,225 | $7,600 | $1,252 | $6,348 |
| 2019 | $1,222 | $7,600 | $1,252 | $6,348 |
| 2018 | $1,167 | $7,600 | $1,252 | $6,348 |
| 2017 | $1,053 | $6,920 | $1,000 | $5,920 |
| 2016 | $1,016 | $6,920 | $1,000 | $5,920 |
| 2015 | $3,540 | $9,876 | $1,500 | $8,376 |
| 2014 | $3,545 | $9,876 | $1,500 | $8,376 |
Agents Affiliated with this Home
-

Seller's Agent in 2023
Scott Casey
CASEY GROUP REAL ESTATE, LLC
(864) 505-9977
4 in this area
123 Total Sales
-
N
Buyer's Agent in 2023
Non-MLS Member
NON MEMBER
-

Seller's Agent in 2018
Parker McGraw
Keller Williams Realty
(864) 580-0871
13 in this area
179 Total Sales
-

Seller's Agent in 2015
ROB Ponce
Ponce Realty Group
(864) 590-0590
12 in this area
202 Total Sales
Map
Source: Multiple Listing Service of Spartanburg
MLS Number: SPN249888
APN: 5-31-00-799.00
- 483 N Sweetwater Hills Dr
- 575 Ellsmere Way
- 1335 Maplesmith Way
- 1536 Rivermeade Dr
- 1331 Maplesmith Way
- 1215 Cherry Orchard Rd
- 1327 Maplesmith Way
- 1332 Maplesmith Way
- 413 N Sweetwater Hills Dr
- 1323 Maplesmith Way
- 1321 Maplesmith Way
- 1326 Maplesmith Way
- 1319 Maplesmith Way
- 1317 Maplesmith Way
- 1031 Millison Place
- 1315 Maplesmith Way
