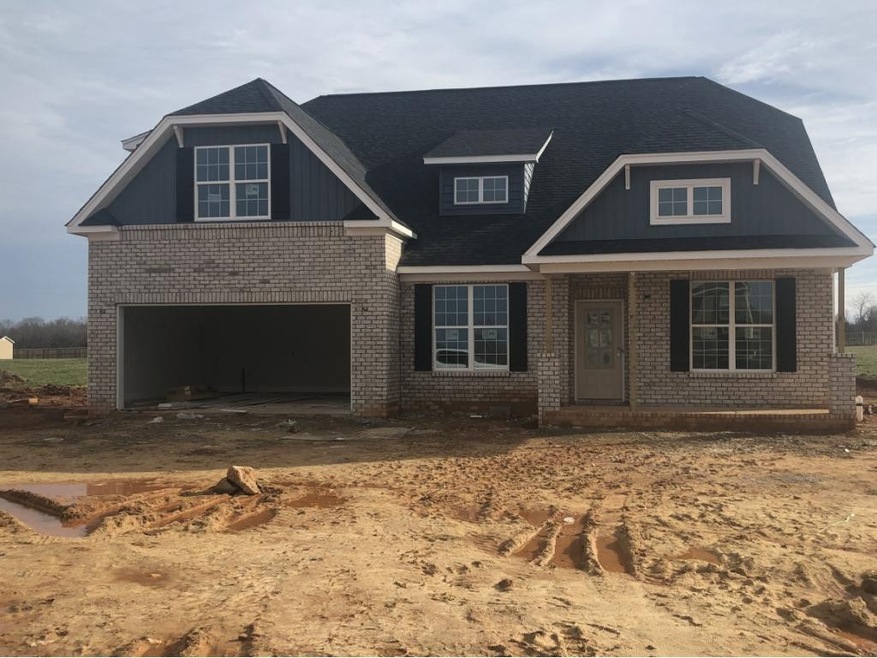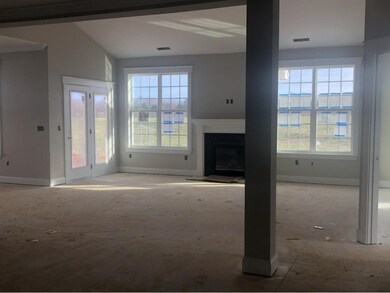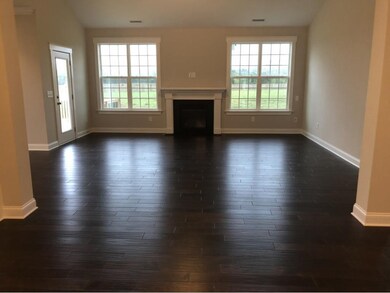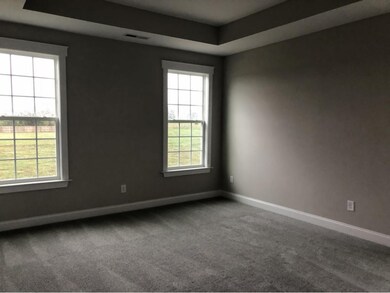
337 Brinkley Cir Mebane, NC 27302
Highlights
- Deck
- Attic
- Granite Countertops
- Transitional Architecture
- 1 Fireplace
- Porch
About This Home
As of July 2025Our Popular Seagate Plan Features A Large Foyer To Open Dining Room, Awesome Kitchen With Alpine Cabinets, Granite Countertops, Huge Island & Stainless Steel Appliances. Family Room With Fireplace & Cathedral Ceiling. First Floor Owner Suite With Large Walk In Closet, Dual Vanities, Garden Tub And Separate Tile Shower, 2 Add'l Bedrooms On Main Level. 2 Floor Features Large Bonus/Br & Full Bath, Covered Porch & Deck. Ready Spring 2019. Wh2001
Last Agent to Sell the Property
Re/MaxDiamond Realty License #250457 Listed on: 10/17/2018

Home Details
Home Type
- Single Family
Est. Annual Taxes
- $4,538
Year Built
- 2018
Lot Details
- 1.16 Acre Lot
- Landscaped
- Rectangular Lot
HOA Fees
- $67 Monthly HOA Fees
Parking
- Attached Garage
Home Design
- Transitional Architecture
- Brick Exterior Construction
- Slab Foundation
Interior Spaces
- 1.5-Story Property
- 1 Fireplace
- Insulated Windows
- Pull Down Stairs to Attic
- Washer Hookup
Kitchen
- Gas Range
- Dishwasher
- Kitchen Island
- Granite Countertops
- Disposal
Flooring
- Carpet
- Ceramic Tile
- Vinyl
Bedrooms and Bathrooms
- 3 Bedrooms
- 3 Full Bathrooms
Outdoor Features
- Deck
- Porch
Utilities
- Cooling Available
- Forced Air Heating System
- Heating System Uses Gas
- Underground Utilities
- Cable TV Available
Listing and Financial Details
- Assessor Parcel Number 9815790412
Ownership History
Purchase Details
Home Financials for this Owner
Home Financials are based on the most recent Mortgage that was taken out on this home.Purchase Details
Home Financials for this Owner
Home Financials are based on the most recent Mortgage that was taken out on this home.Purchase Details
Home Financials for this Owner
Home Financials are based on the most recent Mortgage that was taken out on this home.Similar Homes in Mebane, NC
Home Values in the Area
Average Home Value in this Area
Purchase History
| Date | Type | Sale Price | Title Company |
|---|---|---|---|
| Warranty Deed | $610,000 | -- | |
| Warranty Deed | $410,000 | None Available | |
| Warranty Deed | $380,000 | Attorney |
Mortgage History
| Date | Status | Loan Amount | Loan Type |
|---|---|---|---|
| Open | $469,000 | New Conventional | |
| Previous Owner | $288,000 | New Conventional |
Property History
| Date | Event | Price | Change | Sq Ft Price |
|---|---|---|---|---|
| 07/18/2025 07/18/25 | Sold | $610,000 | -2.4% | $224 / Sq Ft |
| 06/13/2025 06/13/25 | Pending | -- | -- | -- |
| 05/23/2025 05/23/25 | For Sale | $625,000 | +22.5% | $230 / Sq Ft |
| 12/14/2023 12/14/23 | Off Market | $510,000 | -- | -- |
| 09/09/2022 09/09/22 | Sold | $510,000 | +2.0% | $191 / Sq Ft |
| 08/08/2022 08/08/22 | Pending | -- | -- | -- |
| 07/29/2022 07/29/22 | For Sale | $500,000 | +31.6% | $187 / Sq Ft |
| 06/16/2021 06/16/21 | Off Market | $379,900 | -- | -- |
| 06/01/2021 06/01/21 | Sold | $410,000 | +2.8% | $178 / Sq Ft |
| 05/01/2021 05/01/21 | Pending | -- | -- | -- |
| 04/30/2021 04/30/21 | For Sale | $399,000 | +5.0% | $173 / Sq Ft |
| 06/20/2019 06/20/19 | Sold | $379,900 | 0.0% | $143 / Sq Ft |
| 06/20/2019 06/20/19 | Sold | $379,900 | 0.0% | $165 / Sq Ft |
| 05/21/2019 05/21/19 | Pending | -- | -- | -- |
| 10/17/2018 10/17/18 | For Sale | $379,900 | -- | $143 / Sq Ft |
Tax History Compared to Growth
Tax History
| Year | Tax Paid | Tax Assessment Tax Assessment Total Assessment is a certain percentage of the fair market value that is determined by local assessors to be the total taxable value of land and additions on the property. | Land | Improvement |
|---|---|---|---|---|
| 2024 | $4,538 | $540,860 | $60,000 | $480,860 |
| 2023 | $4,316 | $540,860 | $60,000 | $480,860 |
| 2022 | $3,257 | $292,256 | $60,000 | $232,256 |
| 2021 | $3,286 | $292,256 | $60,000 | $232,256 |
| 2020 | $3,315 | $292,256 | $60,000 | $232,256 |
| 2019 | $96 | $200,154 | $60,000 | $140,154 |
| 2018 | $0 | $35,000 | $35,000 | $0 |
Agents Affiliated with this Home
-
Erin Crispin

Seller's Agent in 2025
Erin Crispin
Jordan Lee Real Estate
(919) 972-9159
16 Total Sales
-
Jennifer Turner

Buyer's Agent in 2025
Jennifer Turner
eXp Realty, LLC #2
(336) 470-8350
34 Total Sales
-
Jim Allen

Seller's Agent in 2022
Jim Allen
Coldwell Banker HPW
(919) 845-9909
4,876 Total Sales
-
Rachel Zamorski

Seller's Agent in 2021
Rachel Zamorski
Keller Williams Central
(919) 308-8586
262 Total Sales
-
N
Buyer's Agent in 2021
NONMEMBER NONMEMBER
-
Marlo Countiss

Seller's Agent in 2019
Marlo Countiss
RE/MAX
(336) 269-5292
244 Total Sales
Map
Source: Alamance Multiple Listing Service
MLS Number: 101398
APN: 174380






