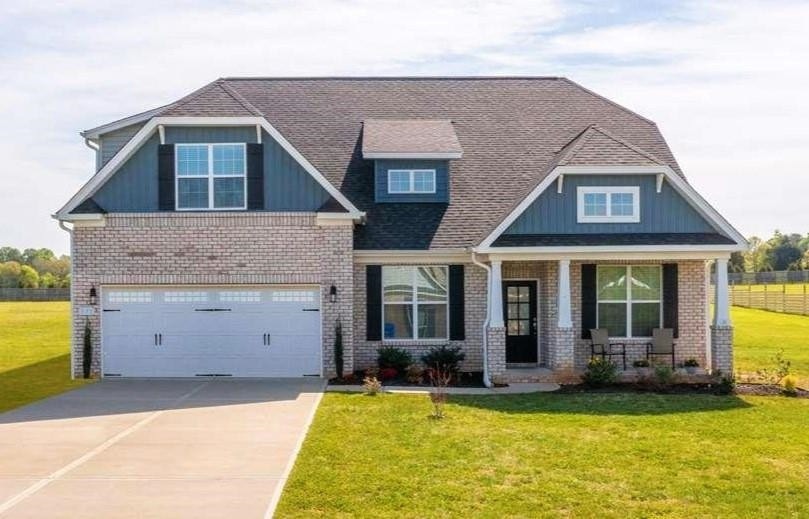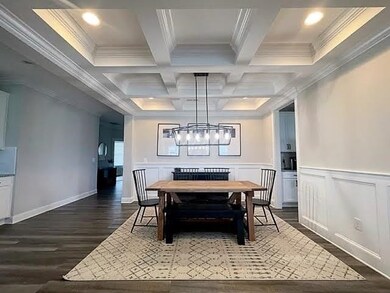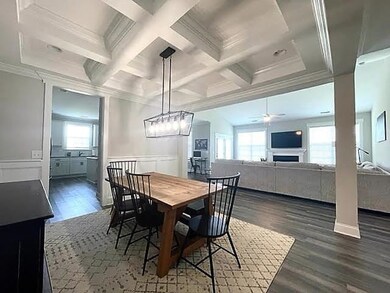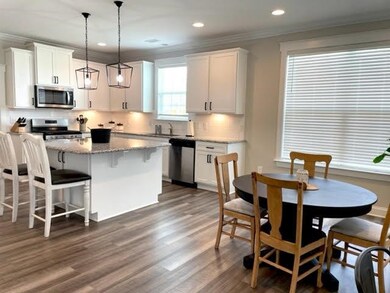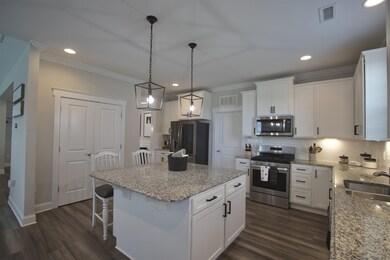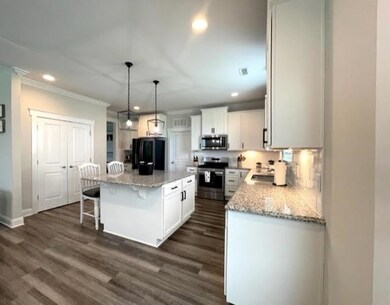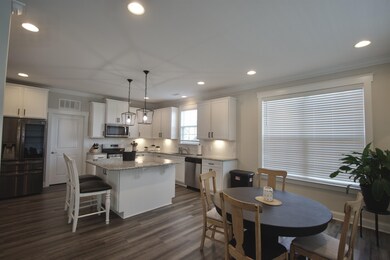1.17 Acre Homesite! Master Bedroom Plus 2 more Bedrooms on 1st Floor! Hardwood Style Floors throughout Main Living Areas! Kitchen Offers White Flat Panel Cabinets with Crown Trim and Black Door Hardware, Under Cabinet Lighting, Granite Countertops, Ceramic Tile Backsplash, Crown Molding, Recessed Lighting, Pantry, Center Island with Barstool Seating and Black Cage Style Pendants, Stainless Steel Appliances Include LG Fridge, Gas Range, Built-in Microwave & Dishwasher! Breakfast Nook with Crown Molding Opens to Family Room that Features a Vaulted Ceiling, Ceiling Fan with Light Kit, 2 Double Windows with Blinds, Door to Covered Porch & Gas Log Fireplace with Black Surround & Custom Painted Mantel! 1st Floor Owners Bedroom Offers Trey Ceiling, Accent Wall Color & Ceiling Fan with Light! Owners Bath Features Tile Floors, 2 Separate Vanities, Linen Closet, Soaking Tub & Large Tile Surround Shower with Bench Seat! Mud Room/Laundry Room with Drop Zone! Staircase with Hardwood Treads! 2nd Floor Bonus Room could be used as 4th Bedroom! Storage Shed in Back Yard!

