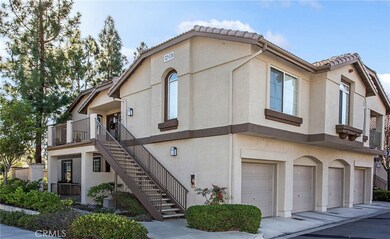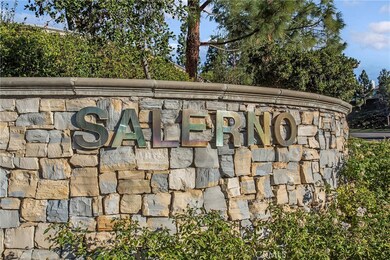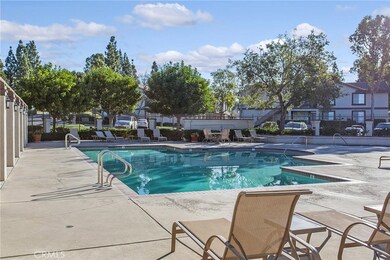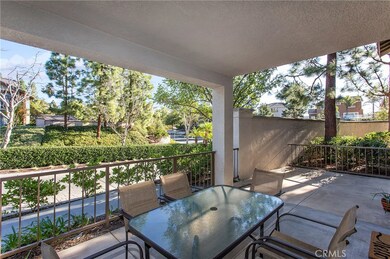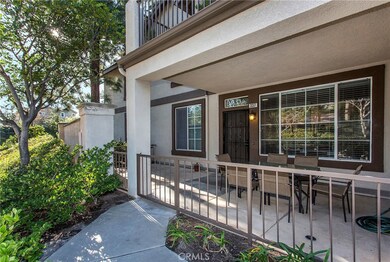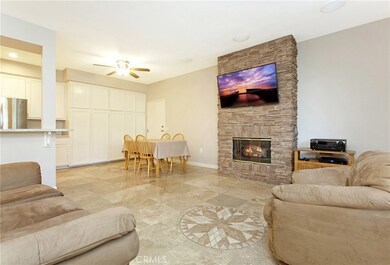
337 Chaumont Cir Foothill Ranch, CA 92610
Highlights
- In Ground Pool
- View of Trees or Woods
- Clubhouse
- Foothill Ranch Elementary School Rated A
- Updated Kitchen
- 5-minute walk to Foothill Ranch Community Park
About This Home
As of April 2024Brand new on the market! Gorgeous and spacious 3 bedroom 2 bath dream home! Looking for a garage with direct access? This is it! Lovely home located in the heart of the newer community of Foothill Ranch!! This ground level end-unit residence features brand new everything! The quality travertine stone flooring greets you throughout the main living areas. Every wall has been freshly painted in a designer inspired neutral color perfectly blending with the stone flooring & stunning stack-stone fireplace! Beautiful new baseboards have been added throughout the home. The gleaming kitchen features new stainless steel GE appliances including a 5 burner gas stove, microwave and new dishwasher! Exquisite new granite countertops, huge stainless farm sink and white quality cabinets create the perfect space for gourmet cooking! The master bedroom features a completely remodeled bathroom and a large walk-in closet with built-in organization! The secondary bedrooms are roomy with ceiling fans and new blinds! The hall bathroom is also completely remodeled to perfection! The direct access garage features tons of overhead quality storage, new garage roll up door and a new garage opener! An interior laundry room is the cherry on top! Located near excellent schools, transportation recreational hiking and biking in Whiting Ranch. Close proximity to many parks, large community pool/Rec Center, Disneyland and many beaches! Low Taxes! Foothill Ranch is the perfect place to call home!
Last Agent to Sell the Property
Bullock Russell RE Services License #01307745 Listed on: 02/07/2018

Property Details
Home Type
- Condominium
Est. Annual Taxes
- $5,407
Year Built
- Built in 1996 | Remodeled
Lot Details
- End Unit
- 1 Common Wall
- Fenced
- Stucco Fence
HOA Fees
Parking
- 1 Car Direct Access Garage
- 1 Open Parking Space
- Parking Available
- Parking Lot
- Assigned Parking
Property Views
- Woods
- Neighborhood
Home Design
- Spanish Architecture
- Turnkey
- Stucco
Interior Spaces
- 1,104 Sq Ft Home
- 1-Story Property
- Wired For Sound
- High Ceiling
- Ceiling Fan
- Recessed Lighting
- Gas Fireplace
- Blinds
- Window Screens
- Panel Doors
- Living Room with Fireplace
- Dining Room
- Laundry Room
Kitchen
- Updated Kitchen
- Eat-In Kitchen
- Breakfast Bar
- Gas Oven
- <<builtInRangeToken>>
- <<microwave>>
- Dishwasher
- Granite Countertops
- Utility Sink
- Disposal
Flooring
- Carpet
- Stone
Bedrooms and Bathrooms
- 3 Main Level Bedrooms
- Walk-In Closet
- Upgraded Bathroom
- 2 Full Bathrooms
- Stone Bathroom Countertops
- Makeup or Vanity Space
- Low Flow Toliet
- Bathtub
- Separate Shower
- Exhaust Fan In Bathroom
Home Security
Accessible Home Design
- No Interior Steps
- More Than Two Accessible Exits
- Low Pile Carpeting
Pool
- In Ground Pool
- Spa
Outdoor Features
- Concrete Porch or Patio
- Exterior Lighting
Location
- Property is near a clubhouse
- Property is near a park
- Suburban Location
Schools
- Trabuco Hills High School
Utilities
- Central Heating and Cooling System
- Natural Gas Connected
- Gas Water Heater
- Cable TV Available
Listing and Financial Details
- Tax Lot 6
- Tax Tract Number 13587
- Assessor Parcel Number 93911373
Community Details
Overview
- 100 Units
- Salerno Association, Phone Number (949) 430-5827
- Foothill Ranch Association
Amenities
- Clubhouse
Recreation
- Community Pool
- Community Spa
Security
- Carbon Monoxide Detectors
- Fire and Smoke Detector
Ownership History
Purchase Details
Home Financials for this Owner
Home Financials are based on the most recent Mortgage that was taken out on this home.Purchase Details
Home Financials for this Owner
Home Financials are based on the most recent Mortgage that was taken out on this home.Purchase Details
Home Financials for this Owner
Home Financials are based on the most recent Mortgage that was taken out on this home.Purchase Details
Home Financials for this Owner
Home Financials are based on the most recent Mortgage that was taken out on this home.Similar Homes in the area
Home Values in the Area
Average Home Value in this Area
Purchase History
| Date | Type | Sale Price | Title Company |
|---|---|---|---|
| Grant Deed | $467,000 | Equity Title | |
| Interfamily Deed Transfer | -- | Old Republic Title | |
| Interfamily Deed Transfer | -- | Chicago Title Co | |
| Grant Deed | $133,000 | Chicago Title |
Mortgage History
| Date | Status | Loan Amount | Loan Type |
|---|---|---|---|
| Previous Owner | $200,000 | New Conventional | |
| Previous Owner | $227,000 | New Conventional | |
| Previous Owner | $129,853 | FHA | |
| Previous Owner | $127,800 | FHA |
Property History
| Date | Event | Price | Change | Sq Ft Price |
|---|---|---|---|---|
| 04/21/2025 04/21/25 | Rented | $3,650 | -2.7% | -- |
| 03/03/2025 03/03/25 | For Rent | $3,750 | +7.1% | -- |
| 06/09/2024 06/09/24 | Rented | $3,500 | 0.0% | -- |
| 05/21/2024 05/21/24 | For Rent | $3,500 | 0.0% | -- |
| 04/29/2024 04/29/24 | Sold | $737,000 | +1.7% | $668 / Sq Ft |
| 04/03/2024 04/03/24 | For Sale | $725,000 | +55.2% | $657 / Sq Ft |
| 03/08/2018 03/08/18 | Sold | $467,000 | +1.5% | $423 / Sq Ft |
| 02/14/2018 02/14/18 | For Sale | $459,900 | -1.5% | $417 / Sq Ft |
| 02/13/2018 02/13/18 | Off Market | $467,000 | -- | -- |
| 02/07/2018 02/07/18 | For Sale | $459,900 | -- | $417 / Sq Ft |
Tax History Compared to Growth
Tax History
| Year | Tax Paid | Tax Assessment Tax Assessment Total Assessment is a certain percentage of the fair market value that is determined by local assessors to be the total taxable value of land and additions on the property. | Land | Improvement |
|---|---|---|---|---|
| 2024 | $5,407 | $520,944 | $382,537 | $138,407 |
| 2023 | $5,278 | $510,730 | $375,036 | $135,694 |
| 2022 | $5,183 | $500,716 | $367,682 | $133,034 |
| 2021 | $4,809 | $490,899 | $360,473 | $130,426 |
| 2020 | $5,033 | $485,866 | $356,777 | $129,089 |
| 2019 | $4,931 | $476,340 | $349,782 | $126,558 |
| 2018 | $1,989 | $190,369 | $65,255 | $125,114 |
| 2017 | $1,950 | $186,637 | $63,976 | $122,661 |
| 2016 | $2,225 | $182,978 | $62,722 | $120,256 |
| 2015 | $2,220 | $180,230 | $61,780 | $118,450 |
| 2014 | $2,459 | $176,700 | $60,570 | $116,130 |
Agents Affiliated with this Home
-
Marjaneh Iida

Seller's Agent in 2025
Marjaneh Iida
Surterre Properties, Inc.
(909) 287-3449
2 in this area
25 Total Sales
-
L
Seller's Agent in 2024
Lewis Fisk
Pellego, Inc.
-
Lisa Heaney

Seller's Agent in 2018
Lisa Heaney
Bullock Russell RE Services
(949) 294-1114
1 in this area
19 Total Sales
-
Doug Echelberger

Buyer's Agent in 2018
Doug Echelberger
Inhabit Collective
(949) 463-0400
1 in this area
408 Total Sales
-
Jill Mitzev

Buyer Co-Listing Agent in 2018
Jill Mitzev
Inhabit Collective
(949) 289-1783
66 Total Sales
Map
Source: California Regional Multiple Listing Service (CRMLS)
MLS Number: OC18027619
APN: 939-113-73
- 335 Chaumont Cir
- 369 Chaumont Cir
- 8 Chatri Cir
- 195 Chaumont Cir
- 19431 Rue de Valore Unit 5C
- 19431 Rue de Valore Unit 41I
- 19431 Rue de Valore Unit 1G
- 19431 Rue de Valore Unit 39D
- 42 Parterre Ave
- 17 Marseille Way
- 15 Havre Ct
- 15 Tavella Place
- 14 Celonova Place
- 16 Vitale Ln
- 56 Tessera Ave
- 38 Tessera Ave
- 20 Flores
- 25 Santa Maria
- 115 Primrose Dr
- 131 Primrose Dr

