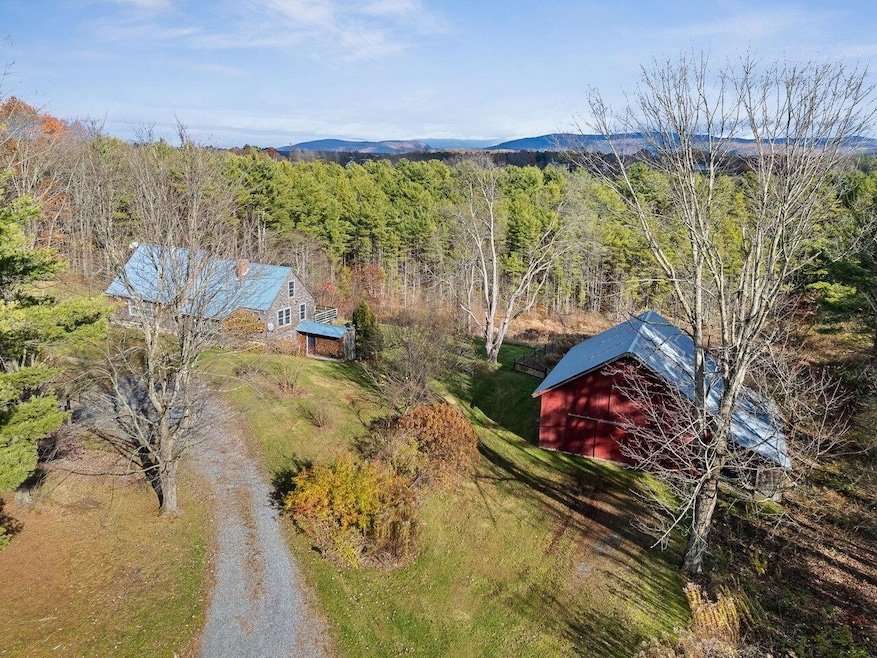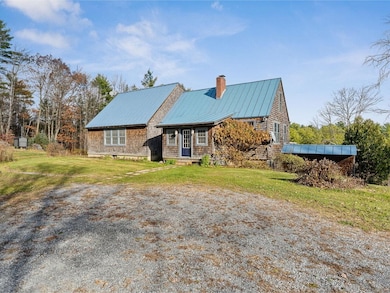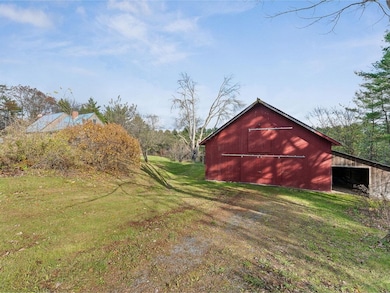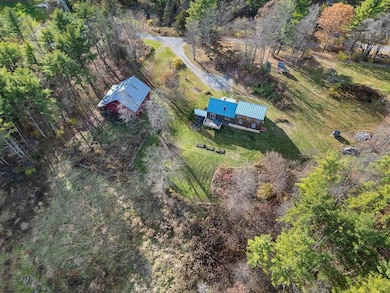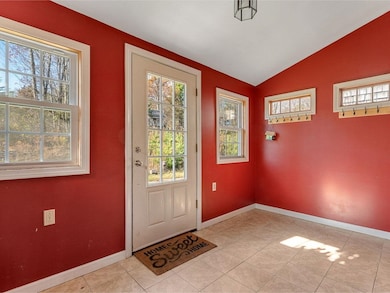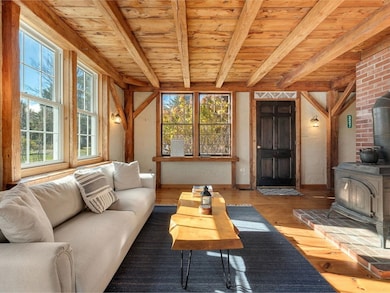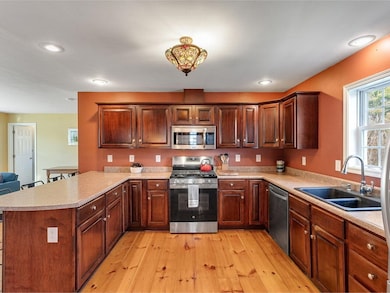337 Dallinger Rd New Haven, VT 05472
Estimated payment $3,722/month
Highlights
- 23.8 Acre Lot
- Post and Beam
- Living Room
- Wooded Lot
- Bonus Room
- Entrance Foyer
About This Home
Located second to last on a private gravel road is this country gem complete with a 46’ x 30’ 3-stall horse barn and 23.8 acres! This property is abundant with wildlife, beautiful perennials, berry bushes, and an apple tree. Enjoying the acreage is easy with the paths that wind through the woods to the back meadow. Inside does not disappoint as the post and beam home is charming and bright! The large foyer creates an entrance space with plenty of room to keep your outside gear organized. The open floor plan makes for easy entertaining with the large kitchen, dining, and family room to your left and a formal living room to your right. These spaces are separated by a brick chimney with a wood stove in the living room to keep you warm on chilly nights. The large deck is accessed through French doors in the living room and overlooks the backyard. Rounding out the first floor is a bedroom with huge walk-in closet and a separate 1/2 bath. Upstairs you will find two more bedrooms, a 3/4 bath, and a large hall space. Come see for yourself all the uniqueness and beauty of these rooms, including pine floors, walk-in closet, and a custom sink. Down in the basement you will find the laundry area, a bonus room, full bath, door to backyard with large mudroom, and a large area perfect for a gym, hobby room, or game room. The immaculate barn has 3 horse stalls and room for tack. It could be used for any animals or converted to a shop easily. The 45’ x 15’ lean-to adds additional storage.
Listing Agent
Coldwell Banker Hickok and Boardman Brokerage Phone: 802-863-1500 Listed on: 11/13/2025

Home Details
Home Type
- Single Family
Est. Annual Taxes
- $6,719
Year Built
- Built in 1978
Lot Details
- 23.8 Acre Lot
- Wooded Lot
Parking
- Gravel Driveway
Home Design
- Post and Beam
- Shake Siding
Interior Spaces
- Property has 1 Level
- Entrance Foyer
- Family Room
- Living Room
- Bonus Room
Bedrooms and Bathrooms
- 3 Bedrooms
Basement
- Heated Basement
- Basement Fills Entire Space Under The House
- Interior Basement Entry
Schools
- Beeman Elementary School
- Mount Abraham Union Mid/High Middle School
- Mount Abraham Uhsd 28 High School
Utilities
- Drilled Well
- Septic Tank
- Internet Available
- Satellite Dish
Community Details
- Trails
Map
Home Values in the Area
Average Home Value in this Area
Tax History
| Year | Tax Paid | Tax Assessment Tax Assessment Total Assessment is a certain percentage of the fair market value that is determined by local assessors to be the total taxable value of land and additions on the property. | Land | Improvement |
|---|---|---|---|---|
| 2024 | $6,832 | $295,500 | $105,200 | $190,300 |
| 2023 | $6,273 | $295,500 | $105,200 | $190,300 |
| 2022 | $6,102 | $295,500 | $105,200 | $190,300 |
| 2021 | $6,302 | $295,500 | $105,200 | $190,300 |
| 2020 | $6,750 | $295,500 | $105,200 | $190,300 |
| 2019 | $6,256 | $295,500 | $105,200 | $190,300 |
| 2018 | $5,569 | $295,500 | $105,200 | $190,300 |
| 2016 | $5,692 | $295,500 | $105,200 | $190,300 |
Property History
| Date | Event | Price | List to Sale | Price per Sq Ft | Prior Sale |
|---|---|---|---|---|---|
| 11/13/2025 11/13/25 | For Sale | $599,900 | +26.3% | $211 / Sq Ft | |
| 04/09/2021 04/09/21 | Sold | $475,000 | 0.0% | $200 / Sq Ft | View Prior Sale |
| 02/10/2021 02/10/21 | Pending | -- | -- | -- | |
| 02/09/2021 02/09/21 | Price Changed | $475,000 | -4.8% | $200 / Sq Ft | |
| 01/21/2021 01/21/21 | Price Changed | $499,000 | -3.9% | $210 / Sq Ft | |
| 01/10/2021 01/10/21 | For Sale | $519,000 | 0.0% | $218 / Sq Ft | |
| 01/06/2021 01/06/21 | Pending | -- | -- | -- | |
| 12/21/2020 12/21/20 | For Sale | $519,000 | -- | $218 / Sq Ft |
Purchase History
| Date | Type | Sale Price | Title Company |
|---|---|---|---|
| Deed | $475,000 | -- | |
| Deed | $475,000 | -- | |
| Deed | -- | -- | |
| Deed | -- | -- | |
| Public Action Common In Florida Clerks Tax Deed Or Tax Deeds Or Property Sold For Taxes | -- | -- |
Source: PrimeMLS
MLS Number: 5069445
APN: 432-135-11462
- 2345 Quaker Village Rd
- 5856 Ethan Allen Hwy
- 274 Orchard Ln
- 530 Halpin Rd
- 417 Painter Rd
- 53 High St Unit 3
- 1726 Munger St
- 29 Middle Seymour St
- 91 Old Pasture Ln
- 70 Maple St Unit 205
- 2024 Sycamore Park
- TBD Washington St
- 53 Stonecrop Rd
- 10 Meadowlark Ln
- 14 Meadowlark Ln Unit 7.2
- 18 Meadowlark Ln Unit 7.3
- 22 Meadowlark Ln Unit 7.4
- 26 Meadowlark Ln Unit 7.5
- 47 Barnes Brook Rd
- 30 Meadowlark Ln Unit 7.6
- 39 Otterside Ct N
- 45 Bakery Ln
- 30 S Village Green Unit 207
- 15 North St Unit A
- 399 E Main St Unit C
- 3035 S Lincoln Rd
- 3264 Broad St Unit 2
- 19 Prospect Ave Unit B
- 112 Horseshoe Rd
- 112 Horseshoe Rd
- 24 Lake Shore Rd
- 26 Ginkgo Way
- 2260 Lake Shore Rd
- 207 Farmall Dr
- 458 Cider Mountain Rd
- 7 Callahan Dr Unit 2
- 175 Palmer Ct
- 150 Allen Rd E
- 144 Larkin Way
- 1690 Shelburne Rd
