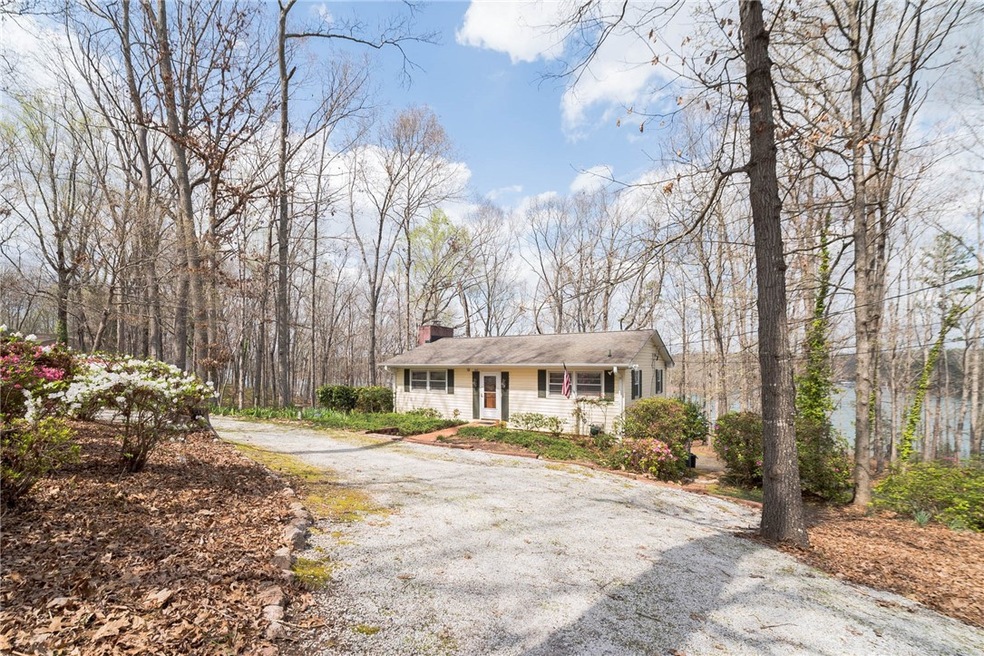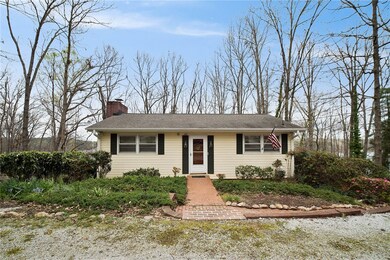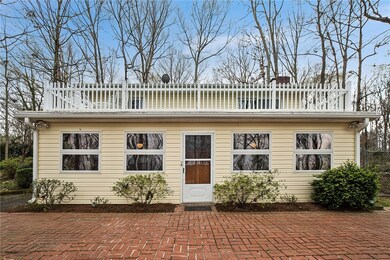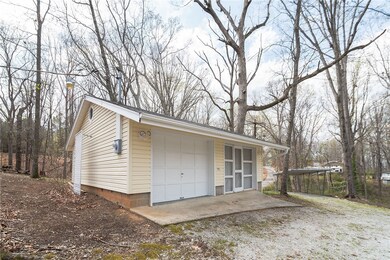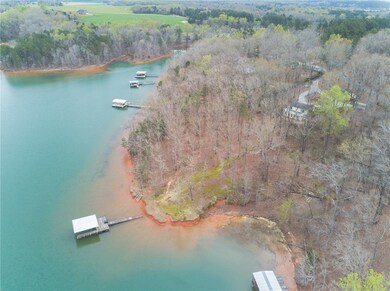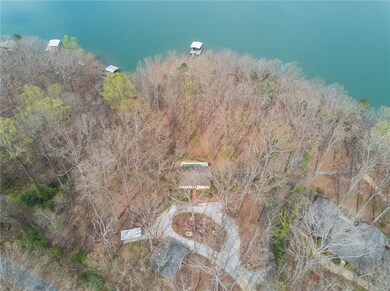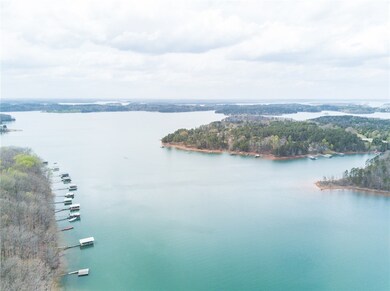
337 Forest Cove Rd Anderson, SC 29626
Highlights
- Docks
- Waterfront
- Main Floor Bedroom
- Crescent High School Rated A-
- Wood Flooring
- No HOA
About This Home
As of May 2025Spacious Lake Hartwell waterfront cottage just off the Savannah River - the perfect spot for those who like the idea of being on big water, but don't want constant boat traffic in front of their dock. The home sits on a phenomenal lot with approximately 1.025 acres, 232 feet of water frontage and a very gentle slope to the water. On the street level of the home is one full bathroom and 3 bedrooms and a study/den that could be used as a 4th bedroom - all of which have beautiful pine floors that the current owners discovered beneath the carpet after purchasing the home! A huge lakeside balcony is accessible through sliding glass doors in two of the rooms. The downstairs has been recently renovated - new sheetrock, flooring, kitchen cabinets and water heater (completed March 2018). A huge wood burning masonry fireplace is the focal point of the living area, and we'd argue that it's reason enough to spend time at your lake house during the off season. A set of french doors leads out to an enclosed porch/all season room with beautiful solid wood paneling on 3 walls, as well as double paned wood casement windows. A pet door on one side leads out to a small fenced area. Back out front, you'll notice that there's ample parking for everyone - a circular driveway in front, and a second driveway leading down to the ground level. There's also a detached carport, and a partially finished detached garage. Though currently set up as a workshop with lots of built-in cabinets and counter space, this area would be great as an art studio, man cave, or even as a cook house. The property has a covered dock in place with a 60 foot wheeled gangwalk, stairs to make things easier when the lake level drops, as well as a light pole at the shoreline. The yard has low maintenance landscaping and no grass to cut, so get ready to start spending your weekends on the water!
Last Agent to Sell the Property
Parker Quigley Properties Llc License #23679 Listed on: 03/31/2018
Last Buyer's Agent
Rhonda Collins
Western Upstate Keller William
Home Details
Home Type
- Single Family
Est. Annual Taxes
- $2,117
Year Built
- Built in 1964
Lot Details
- 1.03 Acre Lot
- Waterfront
- Sloped Lot
- Landscaped with Trees
Parking
- 3 Car Detached Garage
- Detached Carport Space
- Circular Driveway
Home Design
- Cottage
- Vinyl Siding
Interior Spaces
- 1,814 Sq Ft Home
- 1.5-Story Property
- Smooth Ceilings
- Fireplace
- Wood Frame Window
- Library
- Workshop
- Keeping Room
- Water Views
- Storm Windows
Kitchen
- Dishwasher
- Laminate Countertops
Flooring
- Wood
- Carpet
- Vinyl
Bedrooms and Bathrooms
- 3 Bedrooms
- Main Floor Bedroom
- Primary bedroom located on second floor
- Bathroom on Main Level
- 2 Full Bathrooms
Laundry
- Dryer
- Washer
Finished Basement
- Heated Basement
- Natural lighting in basement
Outdoor Features
- Water Access
- Docks
- Patio
Location
- Outside City Limits
Schools
- Starr Elementary School
- Starr-Iva Middl Middle School
- Crescent High School
Utilities
- Cooling Available
- Heat Pump System
- Septic Tank
Community Details
- No Home Owners Association
Listing and Financial Details
- Assessor Parcel Number 033-03-01-030
Ownership History
Purchase Details
Home Financials for this Owner
Home Financials are based on the most recent Mortgage that was taken out on this home.Purchase Details
Home Financials for this Owner
Home Financials are based on the most recent Mortgage that was taken out on this home.Purchase Details
Home Financials for this Owner
Home Financials are based on the most recent Mortgage that was taken out on this home.Purchase Details
Home Financials for this Owner
Home Financials are based on the most recent Mortgage that was taken out on this home.Purchase Details
Home Financials for this Owner
Home Financials are based on the most recent Mortgage that was taken out on this home.Purchase Details
Purchase Details
Purchase Details
Similar Homes in Anderson, SC
Home Values in the Area
Average Home Value in this Area
Purchase History
| Date | Type | Sale Price | Title Company |
|---|---|---|---|
| Deed | $717,500 | None Listed On Document | |
| Deed | $717,500 | None Listed On Document | |
| Deed | $300,000 | None Available | |
| Quit Claim Deed | -- | None Available | |
| Quit Claim Deed | -- | None Available | |
| Quit Claim Deed | -- | None Available | |
| Interfamily Deed Transfer | -- | -- | |
| Deed | $250,000 | -- | |
| Deed | $166,000 | -- |
Mortgage History
| Date | Status | Loan Amount | Loan Type |
|---|---|---|---|
| Open | $574,000 | Credit Line Revolving | |
| Closed | $574,000 | Credit Line Revolving | |
| Previous Owner | $270,000 | New Conventional |
Property History
| Date | Event | Price | Change | Sq Ft Price |
|---|---|---|---|---|
| 05/28/2025 05/28/25 | Sold | $717,500 | +2.6% | $513 / Sq Ft |
| 04/23/2025 04/23/25 | Pending | -- | -- | -- |
| 04/13/2025 04/13/25 | For Sale | $699,000 | +133.0% | $499 / Sq Ft |
| 12/04/2018 12/04/18 | Sold | $300,000 | -8.3% | $165 / Sq Ft |
| 08/27/2018 08/27/18 | Pending | -- | -- | -- |
| 03/31/2018 03/31/18 | For Sale | $327,000 | -- | $180 / Sq Ft |
Tax History Compared to Growth
Tax History
| Year | Tax Paid | Tax Assessment Tax Assessment Total Assessment is a certain percentage of the fair market value that is determined by local assessors to be the total taxable value of land and additions on the property. | Land | Improvement |
|---|---|---|---|---|
| 2024 | $2,117 | $14,870 | $10,000 | $4,870 |
| 2023 | $2,117 | $14,870 | $10,000 | $4,870 |
| 2022 | $2,100 | $14,870 | $10,000 | $4,870 |
| 2021 | $1,972 | $13,590 | $9,400 | $4,190 |
| 2020 | $1,958 | $13,590 | $9,400 | $4,190 |
| 2019 | $1,737 | $12,000 | $9,400 | $2,600 |
| 2018 | $6,487 | $19,880 | $14,100 | $5,780 |
| 2017 | -- | $19,880 | $14,100 | $5,780 |
| 2016 | $5,934 | $19,470 | $13,440 | $6,030 |
| 2015 | $5,999 | $19,470 | $13,440 | $6,030 |
| 2014 | $5,996 | $19,470 | $13,440 | $6,030 |
Agents Affiliated with this Home
-
Rhonda Collins

Seller's Agent in 2025
Rhonda Collins
Western Upstate Keller William
(864) 634-7776
6 in this area
216 Total Sales
-
N
Buyer's Agent in 2025
NON MLS MEMBER
Non MLS
-
Parker Quigley

Seller's Agent in 2018
Parker Quigley
Parker Quigley Properties Llc
(866) 244-8439
2 in this area
160 Total Sales
Map
Source: Western Upstate Multiple Listing Service
MLS Number: 20201166
APN: 033-03-01-030
- 15C Hartwell Villas Unit Hartwell Villas
- 15C Hartwell Villas
- 301 Cedarwood Ln
- 208 Gilmer Cir
- 06 Island Point Rd
- 05 Island Point Rd
- 04 Island Point Rd
- 03 Island Point Rd
- 02 Island Point Rd
- Lot 8 Island Point Rd
- 145 Brady Dr
- 139 Brady Dr
- 119 Quiet Way
- 3431 Highway 187 S
- 120 Harbour Springs Way
- 110 Brady Dr
- 1501 Providence Church Rd
- Lot #40 Lakefront Dr
- Lot #59 Lakefront Dr
- 104 Jarrett Rd
