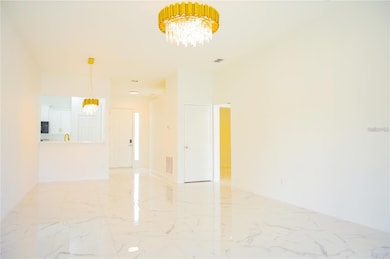337 Giovani Blvd Clermont, FL 34715
Highlights
- Main Floor Primary Bedroom
- No HOA
- Covered patio or porch
- Lake Minneola High School Rated A-
- Community Pool
- Oversized Lot
About This Home
One or more photo(s) has been virtually staged. Verde Ridge is a highly desirable community centrally located in the Hills of Clermont. You are moments from Lake-Sumter Community College, West-Orange Bike Trail, Hospital, shopping, and more! This home offers 4 Bedrooms 2 Baths with over 1604 square feet of living space. Home has a Great Room that is open to the Kitchen with a bar seating area and Dining. Plenty of open space to entertain with Family and Friends. Great Room has a triple sliding glass door that leads you to a covered patio. With a HUGE Backyard that is fully fenced.
Listing Agent
WEICHERT REALTORS HALLMARK PRO Brokerage Phone: 407-870-8388 License #599203 Listed on: 07/23/2025

Home Details
Home Type
- Single Family
Est. Annual Taxes
- $4,350
Year Built
- Built in 2013
Lot Details
- 0.3 Acre Lot
- Lot Dimensions are 92x162x77x152
- East Facing Home
- Fenced
- Oversized Lot
- Level Lot
Parking
- 2 Car Attached Garage
- Driveway
Interior Spaces
- 1,604 Sq Ft Home
- Sliding Doors
- Combination Dining and Living Room
- Laundry Room
Kitchen
- Eat-In Kitchen
- Range
- Microwave
- Dishwasher
Bedrooms and Bathrooms
- 4 Bedrooms
- Primary Bedroom on Main
- Walk-In Closet
- 2 Full Bathrooms
Outdoor Features
- Covered patio or porch
Utilities
- Central Heating and Cooling System
- High Speed Internet
- Cable TV Available
Listing and Financial Details
- Residential Lease
- Security Deposit $2,350
- Property Available on 8/1/25
- $55 Application Fee
- 8 to 12-Month Minimum Lease Term
- Assessor Parcel Number 15-22-26-2200-000-08400
Community Details
Overview
- No Home Owners Association
- Clermont Verde Ridge Unit 01 Subdivision
Recreation
- Community Playground
- Community Pool
Pet Policy
- Pet Deposit $350
- 1 Pet Allowed
- Dogs and Cats Allowed
- Small pets allowed
Map
Source: Stellar MLS
MLS Number: S5131426
APN: 15-22-26-2200-000-08400
- 352 Giovani Blvd
- 356 Giovani Blvd
- 377 Dagama Dr
- 594 Hernando Place
- 2821 Columbus Ave
- 541 Kistler Cir
- 15741 Old Highway 50
- 15747 Old Highway 50
- 488 Kistler Cir
- 15954 Winding Bluff Dr
- 15532 Kensington Trail
- 2597 Mariotta Ridge
- 15913 Winding Bluff Dr
- 16049 Volterra Point
- 14514 N Greater Hills Blvd
- 15065 Willow Ridge Dr
- 16008 Volterra Point
- 971 Braewood Dr
- 16120 Volterra Point
- 16124 Volterra Point
- 229 Giovani Blvd
- 403 Balboa Blvd
- 15532 Kensington Trail
- 16005 Volterra Point
- 16106 Volterra Point
- 16144 Volterra Point
- 15821 Vetta Dr
- 15713 Vetta Dr
- 15709 Vetta Dr
- 15381 Willow Ridge Dr
- 15905 Hidden Lake Cir
- 880 Wolf Creek St
- 15209 Willow Ridge Dr
- 1078 Mesa Verde Ct
- 777 Summit Greens Blvd
- 357 Sky Valley St
- 1947 Holden Ridge Ln
- 2046 Knollcrest Dr
- 606 Skyridge Rd
- 16300 County Road 455 Unit 701






