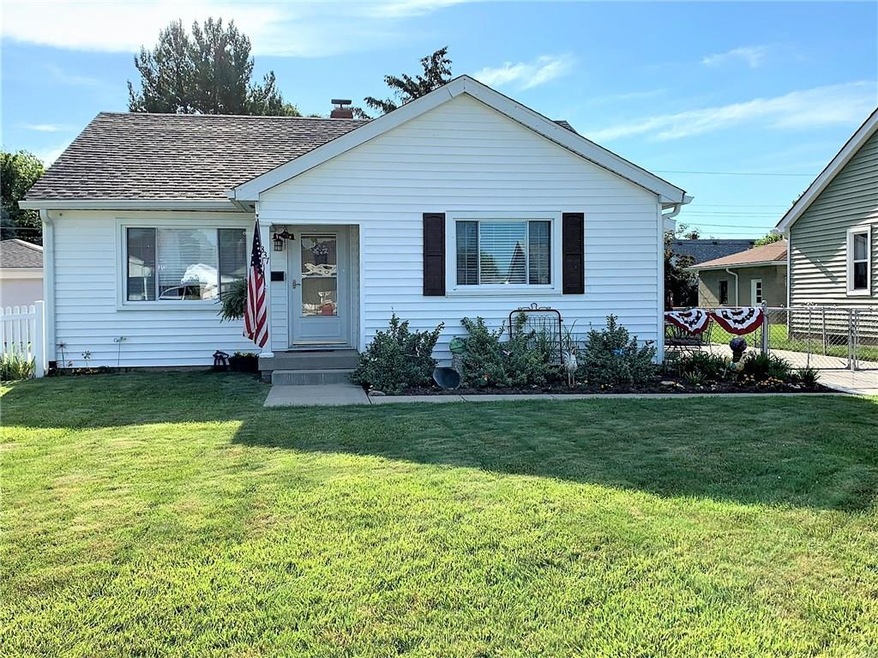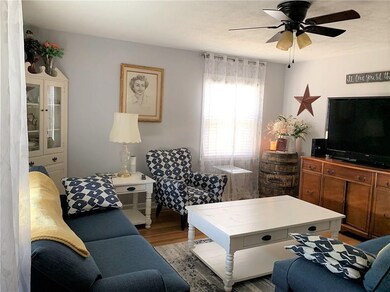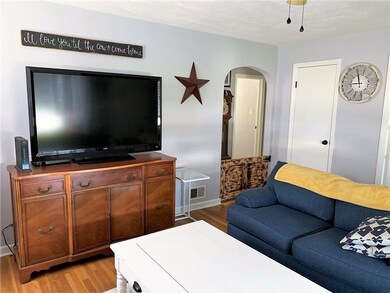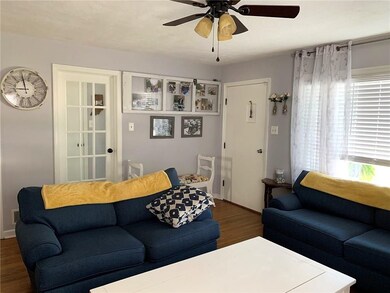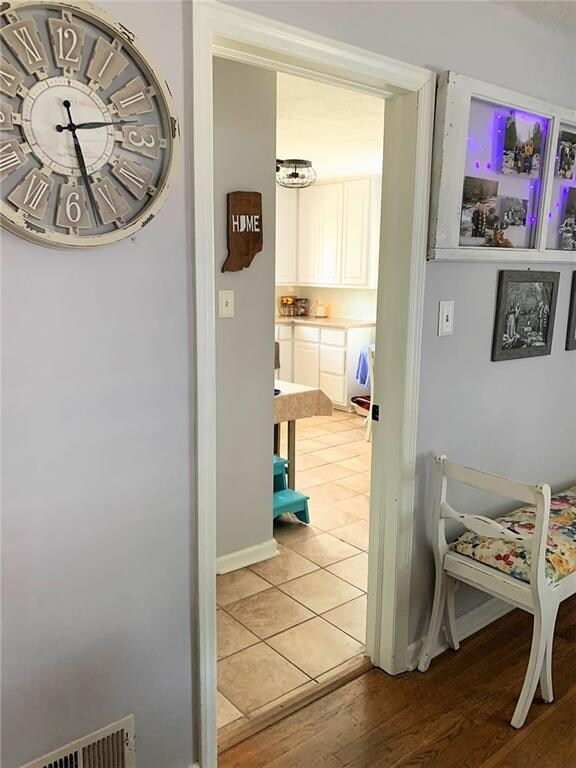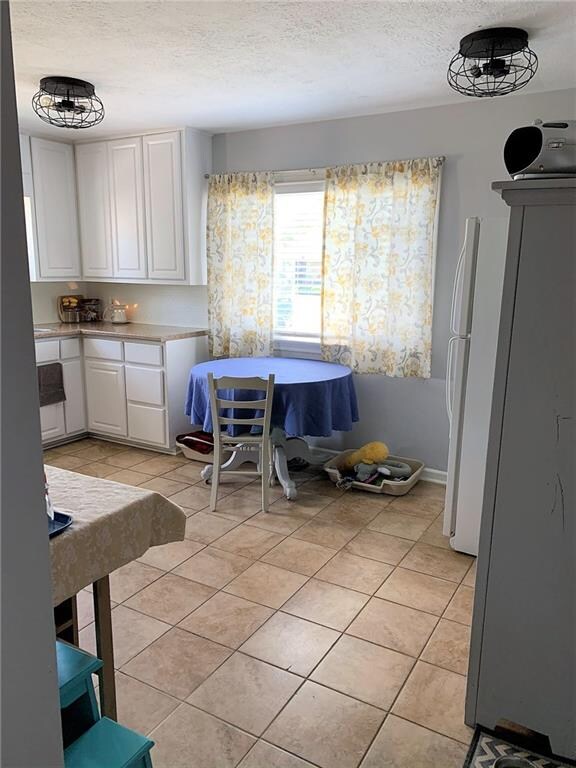
337 N 14th Ave Beech Grove, IN 46107
About This Home
As of August 2020Come and fall in love with this charming, 3 bedroom, 1.5 bath home on a quiet street in Beech Grove. Updates include new HVAC, concrete drive and large, concrete patio for entertaining, privacy fencing, painted throughout, and new pex plumbing in the back part of the home. 2 car detached garage. Fond memories are made in a home like this!
Last Agent to Sell the Property
Sugar Creek Real Estate, LLC License #RB14031898 Listed on: 06/24/2020
Last Buyer's Agent
James Abner
eXp Realty, LLC

Home Details
Home Type
Single Family
Est. Annual Taxes
$2,742
Year Built
1951
Lot Details
0
Parking
2
Listing Details
- Property Sub Type: Single Family Residence
- Architectural Style: TraditonalAmerican
- Property Type: Residential
- New Construction: No
- Tax Year: 2020
- Year Built: 1951
- Co List Office Phone: 317-491-5334
- Garage Y N: Yes
- Lot Size Acres: 0.177
- Subdivision Name: KATHERINE PLACE
- Inspection Warranties: Not Applicable
- Property Description: Come and fall in love with this charming, 3 bedroom, 1.5 bath home on a quiet street in Beech Grove. Updates include new HVAC, concrete drive and large, concrete patio for entertaining, privacy fencing, painted throughout, and new pex plumbing in the back part of the home. 2 car detached garage. Fond memories are made in a home like this!
- Transaction Type: Sale
- Website: www.sugarcreekrealestate.net
- Special Features: None
Interior Features
- Basement: Yes
- Basement Type: Full,Daylight/Lookout Windows
- Appliances: Dishwasher,Dryer,Gas Oven,Refrigerator,Washer
- Levels: One
- Full Bathrooms: 1
- Half Bathrooms: 1
- Total Bathrooms: 2
- Total Bedrooms: 3
- Fireplace Features: None
- Interior Amenities: Attic Access,Hardwood Floors,Screens Complete,Windows Thermal,Windows Vinyl
- Living Area: 2080
- Other Equipment: Smoke Detector,Sump Pump
- Room Count: 7
- Areas Interior: Laundry in Basement
- Eating Area: Dining Combo/Kitchen
- Basement Full Bathrooms: 0
- Main Level Full Bathrooms: 1
- Sq Ft Main Upper: 1040
- Main Level Sq Ft: 1040
- Basement Half Bathrooms: 0
- Main Half Bathrooms: 1
- Master Bedroom Description: Bath Half,Closet Walk in,TubFull
- Total Sq Ft: 2080
- Kitchen Features: Kitchen Eat In,Pantry
- Below Grade Sq Ft: 1040
- Upper Level Sq Ft: 0
- Pct Optional Level Finished: 75+%
Exterior Features
- Construction Materials: Vinyl Siding
- Disclosures: Not Applicable
- Exterior Features: Driveway Concrete,Fence Full Rear,Fence Privacy
- Foundation Details: Block
- List Price: 165000
- Association Maintained Building Exterior: 0
- Porch: Open Patio,Porch Open
Garage/Parking
- Garage Spaces: 2
- Fuel: Gas
- Garage Parking Description: Detached
- Garage Parking Other: Garage Door Opener,Finished Garage
Utilities
- Sewer: Sewer Connected
- Cooling: Central Air
- Heating: Forced Air
- Water Source: Public
- Solid Waste: 1
- Utility Options: Cable Connected,Gas Connected
- Water Heater: Gas
Lot Info
- Property Attached Yn: No
- Parcel Number: 491021128013000102
- Acres: <1/4 Acre
- Lot Information: Street Lights,Trees Small
- Lot Number: 2
- Lot Size: 56 X 138
Green Features
- Green Certification Y N: 0
Tax Info
- Tax Annual Amount: 1252
- Semi Annual Property Tax Amt: 626
- Tax Exemption: HomesteadTaxExemption,MortageTaxExemption,OtherTaxExemption/See Remarks
MLS Schools
- School District: Beech Grove
Ownership History
Purchase Details
Home Financials for this Owner
Home Financials are based on the most recent Mortgage that was taken out on this home.Purchase Details
Home Financials for this Owner
Home Financials are based on the most recent Mortgage that was taken out on this home.Purchase Details
Home Financials for this Owner
Home Financials are based on the most recent Mortgage that was taken out on this home.Similar Homes in the area
Home Values in the Area
Average Home Value in this Area
Purchase History
| Date | Type | Sale Price | Title Company |
|---|---|---|---|
| Warranty Deed | $167,500 | Stewart Title | |
| Deed | $114,900 | -- | |
| Warranty Deed | -- | None Available |
Mortgage History
| Date | Status | Loan Amount | Loan Type |
|---|---|---|---|
| Open | $162,475 | New Conventional | |
| Previous Owner | $112,650 | New Conventional | |
| Previous Owner | $113,400 | New Conventional |
Property History
| Date | Event | Price | Change | Sq Ft Price |
|---|---|---|---|---|
| 08/24/2020 08/24/20 | Sold | $167,500 | +1.5% | $81 / Sq Ft |
| 07/22/2020 07/22/20 | Pending | -- | -- | -- |
| 07/17/2020 07/17/20 | For Sale | $165,000 | 0.0% | $79 / Sq Ft |
| 07/01/2020 07/01/20 | Pending | -- | -- | -- |
| 07/01/2020 07/01/20 | For Sale | $165,000 | 0.0% | $79 / Sq Ft |
| 06/25/2020 06/25/20 | Pending | -- | -- | -- |
| 06/24/2020 06/24/20 | For Sale | $165,000 | +43.6% | $79 / Sq Ft |
| 01/25/2017 01/25/17 | Sold | $114,900 | 0.0% | $55 / Sq Ft |
| 12/18/2016 12/18/16 | Off Market | $114,900 | -- | -- |
| 11/28/2016 11/28/16 | For Sale | $114,900 | -- | $55 / Sq Ft |
Tax History Compared to Growth
Tax History
| Year | Tax Paid | Tax Assessment Tax Assessment Total Assessment is a certain percentage of the fair market value that is determined by local assessors to be the total taxable value of land and additions on the property. | Land | Improvement |
|---|---|---|---|---|
| 2024 | $2,742 | $208,300 | $19,700 | $188,600 |
| 2023 | $2,742 | $214,900 | $19,700 | $195,200 |
| 2022 | $2,531 | $192,200 | $19,700 | $172,500 |
| 2021 | $1,995 | $160,800 | $19,700 | $141,100 |
| 2020 | $1,395 | $114,200 | $18,700 | $95,500 |
| 2019 | $1,253 | $106,500 | $18,700 | $87,800 |
| 2018 | $1,200 | $104,900 | $18,700 | $86,200 |
| 2017 | $1,127 | $97,200 | $18,700 | $78,500 |
| 2016 | $1,084 | $94,500 | $18,700 | $75,800 |
| 2014 | $1,013 | $92,000 | $18,700 | $73,300 |
| 2013 | $1,077 | $92,000 | $18,700 | $73,300 |
Agents Affiliated with this Home
-

Seller's Agent in 2020
Katina Whalen
Sugar Creek Real Estate, LLC
(317) 491-5334
1 in this area
105 Total Sales
-

Seller Co-Listing Agent in 2020
Sheila Moeller
Sugar Creek Real Estate, LLC
(317) 450-1733
1 in this area
104 Total Sales
-
J
Buyer's Agent in 2020
James Abner
eXp Realty, LLC
-

Seller's Agent in 2017
Lisa Meulbroek
Liberty Real Estate, LLC.
(317) 372-5059
1 in this area
201 Total Sales
-
A
Buyer's Agent in 2017
Adam Corya
Carpenter, REALTORS®
Map
Source: MIBOR Broker Listing Cooperative®
MLS Number: MBR21720839
APN: 49-10-21-128-013.000-102
- 1639 E Southern Ave
- 2021 Prospect St
- 362 N 14th Ave
- 433 N 15th Ave
- 426 N 11th Ave
- 1615 Capra Ct
- 445 N 12th Ave
- 438 N 11th Ave
- 1614 Capra Ct
- 1616 Capra Ct
- 1601 Southern Ave
- 434 N 18th Ave
- 3720 E Southern Ave
- 363 N 19th Ave
- 2520 Tesh Dr
- 219 N 9th Ave
- 410 N 20th Ave
- 55 N 14th Ave
- 309 N 7th Ave
- 2521 Beechcrest Dr
