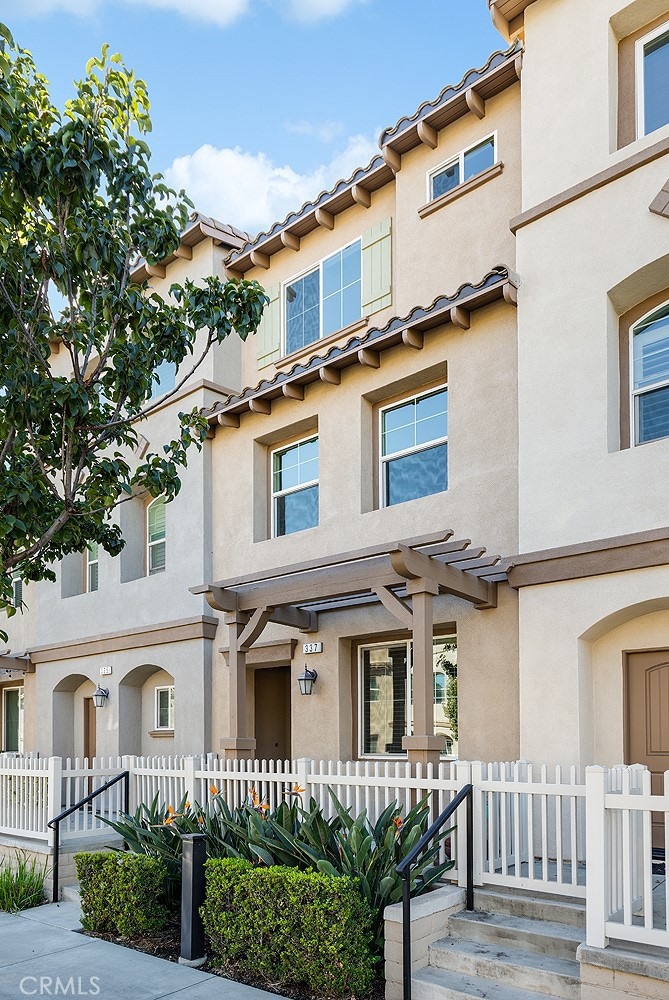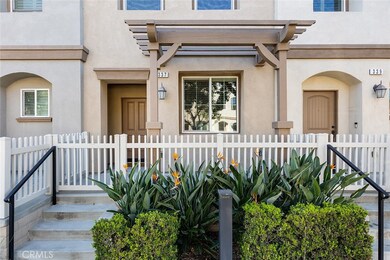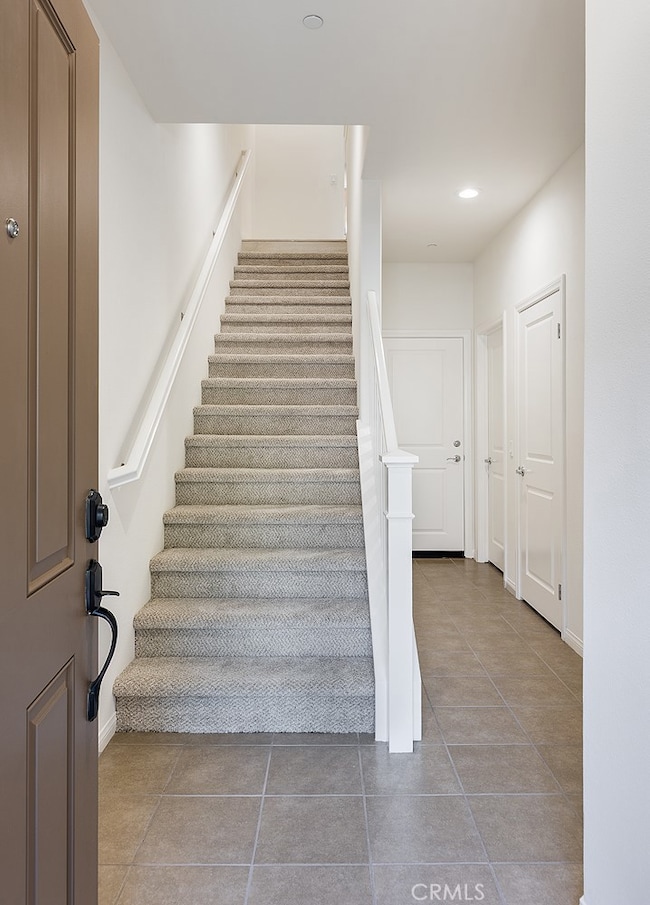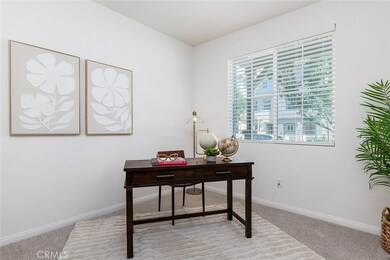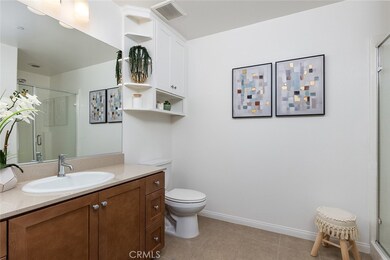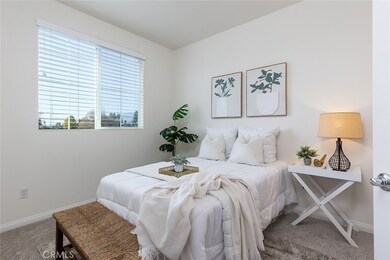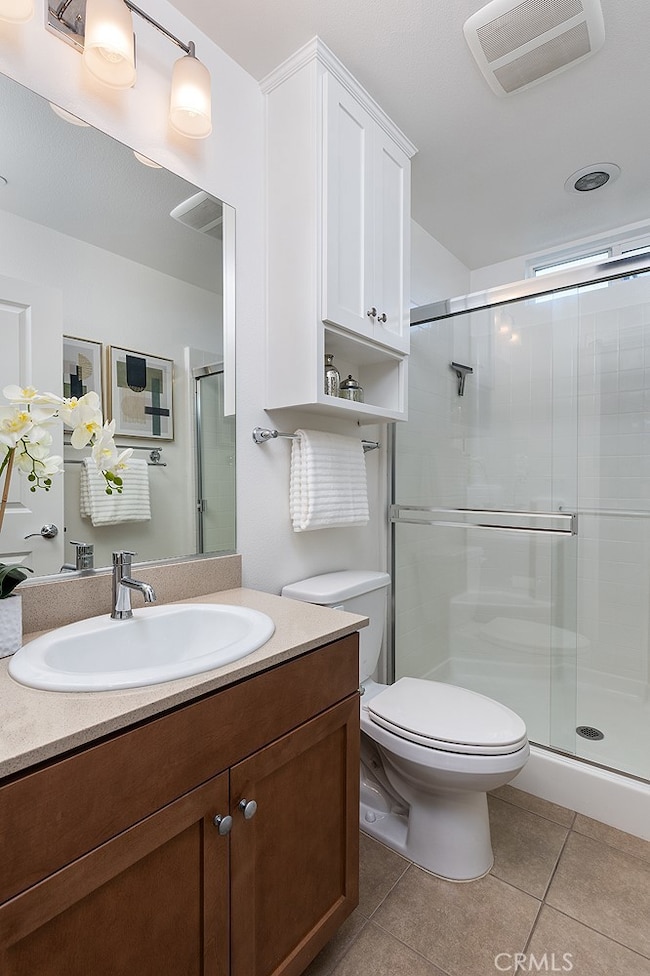Estimated payment $4,912/month
Highlights
- Primary Bedroom Suite
- Dual Staircase
- Traditional Architecture
- Open Floorplan
- Property is near public transit
- Quartz Countertops
About This Home
Welcome to this beautifully maintained condominium built in 2016, offering comfort, convenience, and a modern lifestyle. The home is located near Azusa Pacific University and Citrus College, with shopping, dining, and local services just moments away. This thoughtfully designed property features four bedrooms and four bathrooms. There are two en-suite bedrooms on the third floor and two additional bedrooms with adjacent bathrooms. The open-concept layout includes a spacious kitchen with quartz countertops and stainless-steel appliances, flowing seamlessly into the main living area—ideal for everyday living or entertaining. Freshly painted with new carpet throughout, this home is move-in ready. Additional highlights include central air and heat, an attached two-car garage, plentiful guest parking, and a freshly painted exterior (2024). This turnkey home offers a convenient location, modern finishes, affordable HOA dues and a low-maintenance lifestyle—all in a well-kept community close to local amenities.
Listing Agent
Douglas Elliman of California Inc. Brokerage Phone: 626-705-2183 License #01320432 Listed on: 11/22/2025

Open House Schedule
-
Sunday, November 23, 20251:00 to 4:00 pm11/23/2025 1:00:00 PM +00:0011/23/2025 4:00:00 PM +00:00Add to Calendar
Townhouse Details
Home Type
- Townhome
Est. Annual Taxes
- $7,044
Year Built
- Built in 2016
Lot Details
- Two or More Common Walls
- Vinyl Fence
HOA Fees
- $269 Monthly HOA Fees
Parking
- 2 Car Direct Access Garage
- Parking Available
Home Design
- Traditional Architecture
- Entry on the 1st floor
- Turnkey
- Slab Foundation
- Stucco
Interior Spaces
- 1,724 Sq Ft Home
- 3-Story Property
- Open Floorplan
- Dual Staircase
- Ceiling Fan
- Double Pane Windows
- Family Room Off Kitchen
- Living Room
- Dining Room
Kitchen
- Open to Family Room
- Gas Oven
- Gas Range
- Dishwasher
- Quartz Countertops
- Disposal
Flooring
- Carpet
- Tile
- Vinyl
Bedrooms and Bathrooms
- 4 Bedrooms | 1 Main Level Bedroom
- Primary Bedroom Suite
- Walk-In Closet
- Dual Vanity Sinks in Primary Bathroom
- Private Water Closet
- Bathtub with Shower
- Walk-in Shower
- Exhaust Fan In Bathroom
Laundry
- Laundry Room
- Dryer
- Washer
Outdoor Features
- Concrete Porch or Patio
- Exterior Lighting
Location
- Property is near public transit
- Urban Location
Utilities
- Central Heating and Cooling System
Community Details
- 102 Units
- Citrus Junction Association, Phone Number (909) 766-3820
- Vintage Group Tania Ortiz HOA
- Maintained Community
- Foothills
Listing and Financial Details
- Tax Lot 12
- Tax Tract Number 68355
- Assessor Parcel Number 8624021046
- $450 per year additional tax assessments
Map
Home Values in the Area
Average Home Value in this Area
Tax History
| Year | Tax Paid | Tax Assessment Tax Assessment Total Assessment is a certain percentage of the fair market value that is determined by local assessors to be the total taxable value of land and additions on the property. | Land | Improvement |
|---|---|---|---|---|
| 2025 | $7,044 | $581,679 | $232,114 | $349,565 |
| 2024 | $7,044 | $570,274 | $227,563 | $342,711 |
| 2023 | $6,835 | $559,093 | $223,101 | $335,992 |
| 2022 | $6,750 | $548,131 | $218,727 | $329,404 |
| 2021 | $6,578 | $537,385 | $214,439 | $322,946 |
| 2019 | $6,314 | $521,448 | $208,080 | $313,368 |
| 2018 | $6,085 | $511,224 | $204,000 | $307,224 |
Property History
| Date | Event | Price | List to Sale | Price per Sq Ft |
|---|---|---|---|---|
| 11/22/2025 11/22/25 | For Sale | $768,000 | -- | $445 / Sq Ft |
Purchase History
| Date | Type | Sale Price | Title Company |
|---|---|---|---|
| Grant Deed | $501,500 | First American Title Company |
Mortgage History
| Date | Status | Loan Amount | Loan Type |
|---|---|---|---|
| Open | $492,119 | FHA |
Source: California Regional Multiple Listing Service (CRMLS)
MLS Number: AR25263778
APN: 8624-021-046
- 750 E 5th St Unit 51
- 684 E Lee Place
- 404 N Cerritos Ave
- 644 E Lee Place
- 18526 E Petunia St
- 840 E Foothill Blvd Unit 132
- 840 E Foothill Blvd Unit 147
- 840 E Foothill Blvd Unit 203
- 784 E Foothill Blvd
- 18621 E Petunia St
- 248 N Rodecker Dr
- 503 N Cerritos Ave
- 842 E Pepper Tree Dr
- 18432 E Galatea St
- 18457 E Armstead St
- 628 N Pasadena Ave
- 962 E Citrus Edge St
- 1630 41 S Barranca Avenue Spc 41
- 18347 E Bellefont Dr
- 19003 E Haltern Ave
- 333 N Rockvale Ave Unit 26
- 695 E 5th St
- 801 E Alosta Ave
- 274 N Dominguez Place Unit A
- 1000 E Alosta Ave
- 630 N Cerritos Ave Unit 216
- 630 N Cerritos Ave Unit 115
- 630 N Cerritos Ave Unit 116
- 630 N Cerritos Ave Unit 114
- 630 N Cerritos Ave Unit 217
- 630 N Cerritos Ave Unit 214
- 630 N Cerritos Ave Unit 212
- 630 N Cerritos Ave Unit 220
- 630 N Cerritos Ave
- 1130 E Alosta Ave
- 779 N Sequoia Ln
- 211 N Pasadena Ave
- 1133 E Alosta Ave Unit 25
- 450 N Soldano Ave
- 1150-1170 E Alosta Ave
