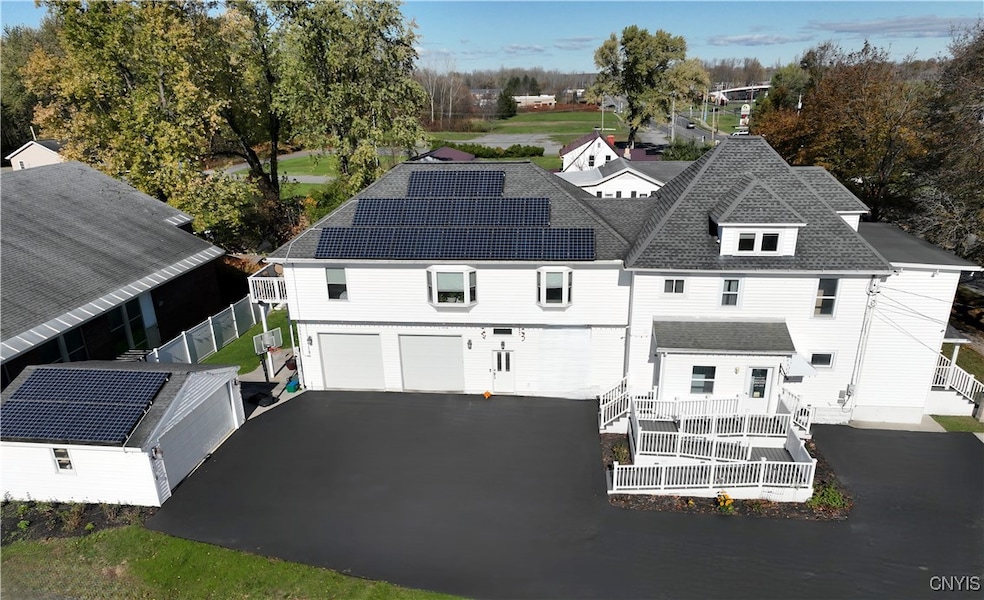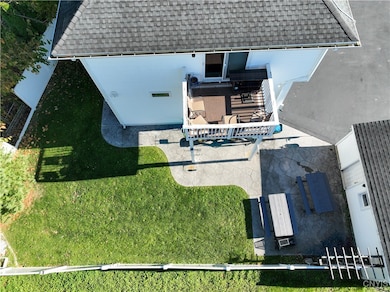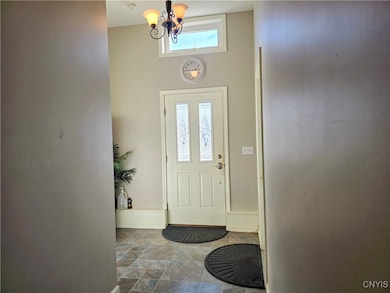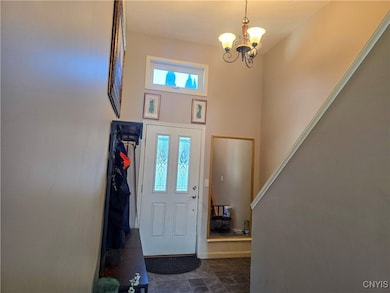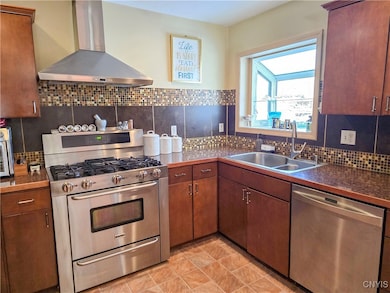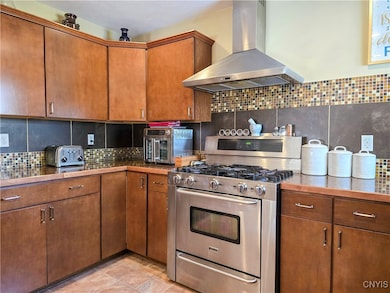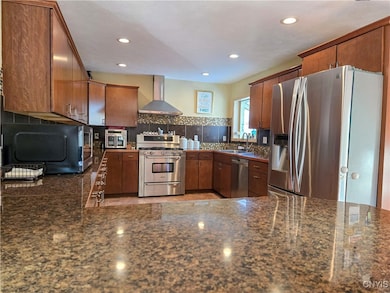337 N Peterboro St Canastota, NY 13032
Estimated payment $3,394/month
Highlights
- Attic
- Mud Room
- Porch
- 1 Fireplace
- Eat-In Country Kitchen
- 4 Car Attached Garage
About This Home
Opportunity knocks at this versatile property featuring a fully remodeled commercial space previously used as a state-of-the-art dental office and beautifully remodeled residential space with 5-6 bedrooms and 3 full bathrooms— A large addition was added in 2013 making this building over 3,000 sqft with attached and detached garages, the original home was thoughtfully converted for professional use, featuring re-supported floors for heavy equipment, extensive electrical and plumbing upgrades, advanced lighting, medical exhaust systems, and a UV light air purification system. Inside the commercial space you'll find 4 operatory rooms, a reception and waiting area, laboratory area, sterilization center, panoramic imaging area, break room, mud room, and half bath, all designed for efficient workflow. The space includes multiple sinks and suction lines, central heating and air, three backup mini-splits, and Trex ramps and decking for easy accessibility, no expense was spared here. With the dental equipment removed, this space is now a blank slate ready to become whatever you envision. The entire upstairs is a beautiful, open-layout home featuring a grand entry, 5-6 bedrooms, 3 full baths, an upgraded kitchen and bathrooms and a finished attic game room. The master suite boasts its own private deck while the main level and grounds feature a huge attached garage, an additional detached garage, a stamped concrete patio, vinyl fencing, paved driveway, solar panels for efficient heating and full security system and Bose sound system. With so many features and upgrades it’s truly too much to list it all—you just have to see it in person! Square footage was measured by realtor. Also listed as a commercial property under MLS #S1651517.
Listing Agent
Listing by Coldwell Banker Prime Prop. Inc. Brokerage Phone: 315-762-4032 License #10301216462 Listed on: 11/21/2025

Co-Listing Agent
Listing by Coldwell Banker Prime Prop. Inc. Brokerage Phone: 315-762-4032 License #30LO0763455
Home Details
Home Type
- Single Family
Est. Annual Taxes
- $15,381
Year Built
- Built in 1900
Lot Details
- 9,148 Sq Ft Lot
- Lot Dimensions are 70x131
- Partially Fenced Property
- Rectangular Lot
Parking
- 4 Car Attached Garage
- Garage Door Opener
- Driveway
Home Design
- Stone Foundation
- Poured Concrete
- Vinyl Siding
Interior Spaces
- 3,052 Sq Ft Home
- 2-Story Property
- Woodwork
- Ceiling Fan
- 1 Fireplace
- Mud Room
- Entrance Foyer
- Attic
Kitchen
- Eat-In Country Kitchen
- Gas Oven
- Gas Range
- Microwave
- Dishwasher
Bedrooms and Bathrooms
- 6 Bedrooms
- En-Suite Primary Bedroom
Laundry
- Laundry Room
- Laundry on upper level
- Dryer
- Washer
Basement
- Basement Fills Entire Space Under The House
- Crawl Space
Outdoor Features
- Open Patio
- Porch
Utilities
- Forced Air Heating and Cooling System
- Heating System Uses Gas
- Gas Water Heater
- High Speed Internet
- Cable TV Available
Listing and Financial Details
- Assessor Parcel Number 253601-036-038-0001-028-000-0000
Map
Home Values in the Area
Average Home Value in this Area
Tax History
| Year | Tax Paid | Tax Assessment Tax Assessment Total Assessment is a certain percentage of the fair market value that is determined by local assessors to be the total taxable value of land and additions on the property. | Land | Improvement |
|---|---|---|---|---|
| 2024 | $15,389 | $293,000 | $10,900 | $282,100 |
| 2023 | $15,265 | $293,000 | $10,900 | $282,100 |
| 2022 | $14,769 | $293,000 | $10,900 | $282,100 |
| 2021 | $14,715 | $293,000 | $10,900 | $282,100 |
| 2020 | $13,674 | $293,000 | $10,900 | $282,100 |
| 2019 | $9,826 | $293,000 | $10,900 | $282,100 |
| 2018 | $9,826 | $227,000 | $10,900 | $216,100 |
| 2017 | $9,658 | $227,000 | $10,900 | $216,100 |
| 2016 | $9,421 | $227,000 | $10,900 | $216,100 |
| 2015 | -- | $220,000 | $10,900 | $209,100 |
| 2014 | -- | $220,000 | $10,900 | $209,100 |
Property History
| Date | Event | Price | List to Sale | Price per Sq Ft | Prior Sale |
|---|---|---|---|---|---|
| 11/21/2025 11/21/25 | For Sale | $399,900 | +416.0% | $131 / Sq Ft | |
| 02/29/2012 02/29/12 | Sold | $77,500 | -35.4% | $47 / Sq Ft | View Prior Sale |
| 02/28/2012 02/28/12 | Pending | -- | -- | -- | |
| 05/19/2011 05/19/11 | For Sale | $119,900 | -- | $73 / Sq Ft |
Purchase History
| Date | Type | Sale Price | Title Company |
|---|---|---|---|
| Deed | -- | James W Betro | |
| Deed | $77,500 | Robert Suttmeier | |
| Deed | $62,000 | -- |
Mortgage History
| Date | Status | Loan Amount | Loan Type |
|---|---|---|---|
| Previous Owner | $83,000 | Commercial |
Source: Central New York Information Services
MLS Number: S1651515
APN: 253601-036-038-0001-028-000-0000
- 343 N Peterboro St
- 4 Maple Ave
- 216 Wilson Ave
- 302 N Main St
- 110 Spencer St
- 118 Macarthur Place
- 205 N Peterboro St
- 313 Lewis St
- 105 Chapel St
- 313 Roberts St
- 315 Roberts St
- 102 Mechanic St
- 144 Canal (N) St
- 303 Diamond St
- 341 Roberts St
- 211 W Park St
- 7503 Roberts St
- 3797 Canal Rd
- 0 First St Unit S1626347
- 0 1st St Unit S1521100
- 3446 Oxbow Rd
- 387 Genesee St
- 433 W Railroad St
- 584 Seneca St
- 142 Lenox Ave
- 282 Genesee St Unit 1
- 143 W Genesee St Unit 145
- 6674 Lake Shore Rd N Unit 207 13th Ave Sylv. Beach
- 1004 Main St
- 1014 Main St
- 204 Betsinger Rd Unit 51
- 1509 Park Ave
- 211 10th Ave St
- 4 24th Ave
- 1400 Brinkerhoff Hill Rd
- 1400 Brinkerhoff Hill Rd
- 5099 Rathbun Rd Unit Studio Apartment
- 7643 Mill Rd
- 4478 Canal St
- 8 Carriage Lane Place
