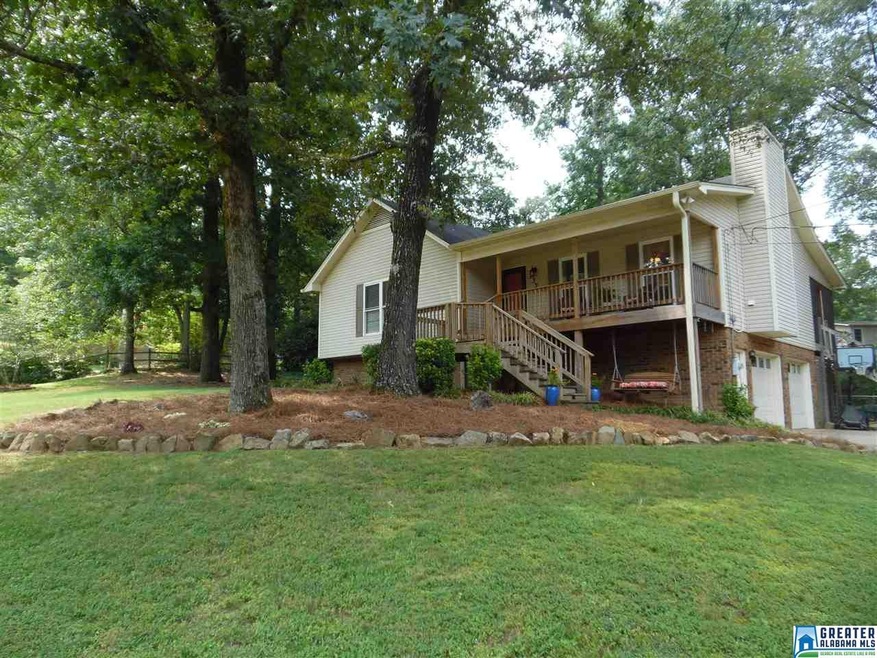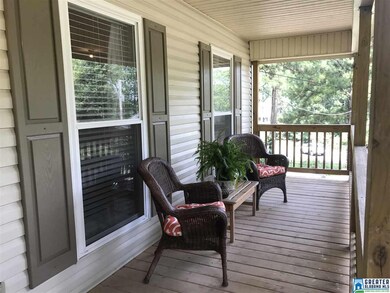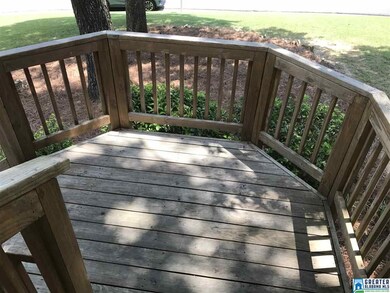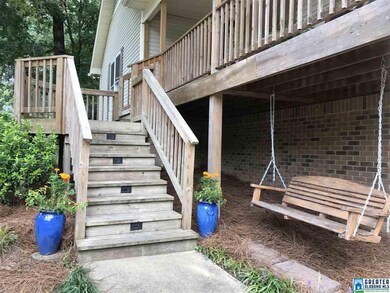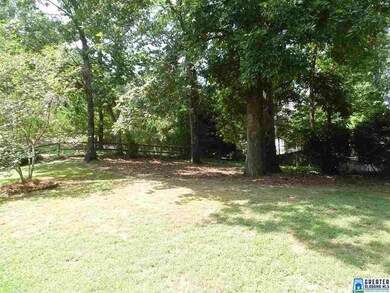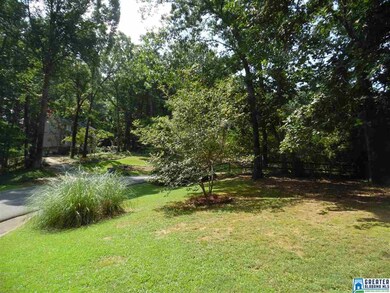
337 Oak Leaf Cir Birmingham, AL 35244
Estimated Value: $283,000 - $331,000
Highlights
- Screened Deck
- Cathedral Ceiling
- Attic
- South Shades Crest Elementary School Rated A
- Wood Flooring
- Solid Surface Countertops
About This Home
As of September 2017WOW! Hoover under $200K! Super cute home in Russet Woods. Beautiful hardwood floors throughout the living room, dining room, hallway and stairs. Living room features a white-washed brick fireplace, crown molding and two windows for lots of natural light. This opens to a formal dining room and an updated eat-in kitchen with Corian counters, tile backsplash, a breakfast bar, built-in appliances, a huge pantry, plus 2 others so you’ll always have plenty of space. The master bedroom has his & her closets, while the master bath includes a tiled shower, sink vanity, a linen closet and a window. There are two ample-sized guest bedrooms both with walk-in closets and a guest bathroom. Downstairs is a basement that’s heated/cooled offering a spacious area ideal for a play/rec room. The laundry room is large enough for exercise equipment and a small office or craft room. There's a 2-car garage with a man-sized work area. Relax on the screened deck with a view of the backyard and fire pit.
Last Buyer's Agent
Liz Clark
LAH Sotheby's International Re License #000059681
Home Details
Home Type
- Single Family
Est. Annual Taxes
- $2,106
Year Built
- 1985
Lot Details
- Fenced Yard
- Interior Lot
- Few Trees
Parking
- 2 Car Attached Garage
- Side Facing Garage
- Driveway
Home Design
- Vinyl Siding
Interior Spaces
- 1-Story Property
- Crown Molding
- Smooth Ceilings
- Cathedral Ceiling
- Ceiling Fan
- Fireplace Features Masonry
- Gas Fireplace
- Double Pane Windows
- Window Treatments
- Family Room with Fireplace
- Dining Room
- Pull Down Stairs to Attic
- Storm Doors
Kitchen
- Breakfast Bar
- Electric Oven
- Stove
- Built-In Microwave
- Dishwasher
- Stainless Steel Appliances
- Solid Surface Countertops
Flooring
- Wood
- Carpet
- Tile
Bedrooms and Bathrooms
- 3 Bedrooms
- Walk-In Closet
- 2 Full Bathrooms
- Bathtub and Shower Combination in Primary Bathroom
- Separate Shower
- Linen Closet In Bathroom
Laundry
- Laundry Room
- Washer and Electric Dryer Hookup
Unfinished Basement
- Basement Fills Entire Space Under The House
- Laundry in Basement
- Natural lighting in basement
Outdoor Features
- Screened Deck
Utilities
- Central Heating and Cooling System
- Heating System Uses Gas
- Programmable Thermostat
- Gas Water Heater
- Septic Tank
Listing and Financial Details
- Tax Lot 10
- Assessor Parcel Number 41-00-06-1-004-011.000
Ownership History
Purchase Details
Home Financials for this Owner
Home Financials are based on the most recent Mortgage that was taken out on this home.Similar Homes in the area
Home Values in the Area
Average Home Value in this Area
Purchase History
| Date | Buyer | Sale Price | Title Company |
|---|---|---|---|
| Weaver Christopher Matthew | $186,500 | -- |
Mortgage History
| Date | Status | Borrower | Loan Amount |
|---|---|---|---|
| Open | Weaver Christopher Matthew | $183,121 | |
| Previous Owner | Gonzalez Erin P | $127,212 |
Property History
| Date | Event | Price | Change | Sq Ft Price |
|---|---|---|---|---|
| 09/22/2017 09/22/17 | Sold | $186,500 | -1.8% | $124 / Sq Ft |
| 07/11/2017 07/11/17 | For Sale | $189,900 | -- | $126 / Sq Ft |
Tax History Compared to Growth
Tax History
| Year | Tax Paid | Tax Assessment Tax Assessment Total Assessment is a certain percentage of the fair market value that is determined by local assessors to be the total taxable value of land and additions on the property. | Land | Improvement |
|---|---|---|---|---|
| 2024 | $2,106 | $29,740 | -- | -- |
| 2022 | $1,785 | $25,320 | $8,000 | $17,320 |
| 2021 | $1,562 | $22,230 | $8,000 | $14,230 |
| 2020 | $1,393 | $19,770 | $8,000 | $11,770 |
| 2019 | $1,383 | $19,780 | $0 | $0 |
| 2018 | $1,207 | $17,360 | $0 | $0 |
| 2017 | $1,138 | $16,400 | $0 | $0 |
| 2016 | $1,138 | $16,400 | $0 | $0 |
| 2015 | $1,138 | $16,400 | $0 | $0 |
| 2014 | $1,222 | $16,180 | $0 | $0 |
| 2013 | $1,222 | $16,180 | $0 | $0 |
Agents Affiliated with this Home
-
Gary DeLamar

Seller's Agent in 2017
Gary DeLamar
RealtySouth
(205) 835-2916
36 Total Sales
-
Nancy DeLamar

Seller Co-Listing Agent in 2017
Nancy DeLamar
RealtySouth
(205) 862-8939
28 Total Sales
-
L
Buyer's Agent in 2017
Liz Clark
LAH Sotheby's International Re
Map
Source: Greater Alabama MLS
MLS Number: 789635
APN: 41-00-06-1-004-011.000
- 360 Oak Leaf Cir
- 6216 Shades Pointe Ln
- 545 Russet Bend Dr
- 3996 S Shades Crest Rd Unit A
- 5808 Willow Lake Dr
- 5911 Peachwood Cir
- 5861 Shades Run Ln
- 1505 Cypress Ln
- 577 Russet Bend Dr
- 108 Southview Ln
- 1520 Tea Rose Cir
- 108 Southview Dr
- 96 Southview Dr
- 1403 Primrose Ln
- 1812 Strawberry Ln
- 5960 Waterscape Pass
- 1609 Creekside Dr
- 5856 Waterstone Point
- 6513 Black Creek Cir
- 4069 S Shades Crest Rd
- 337 Oak Leaf Cir
- 341 Oak Leaf Cir
- 335 Oak Leaf Cir
- 343 Oak Leaf Cir
- 336 Oak Leaf Cir
- 334 Oak Leaf Cir
- 333 Oak Leaf Cir
- 338 Oak Leaf Cir
- 400 Oak Leaf Ln
- 340 Oak Leaf Cir
- 345 Oak Leaf Cir
- 342 Oak Leaf Cir
- 404 Oak Leaf Ln
- 344 Oak Leaf Cir
- 331 Oak Leaf Cir
- 332 Oak Leaf Cir
- 204 Eden View Dr
- 200 Eden View Dr
- 1424 Eden Ridge Dr
- 406 Oak Leaf Cir
