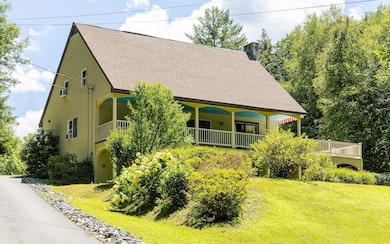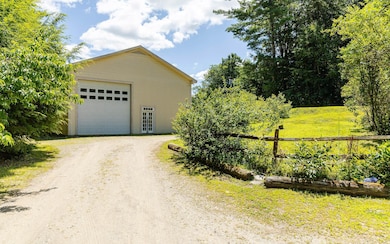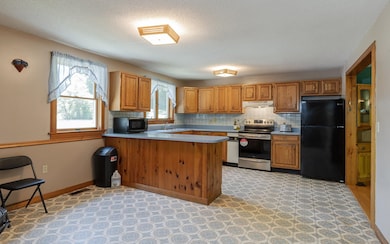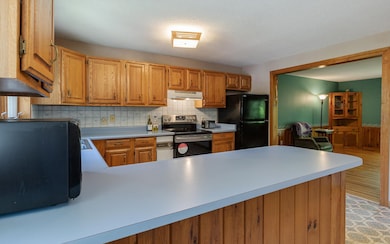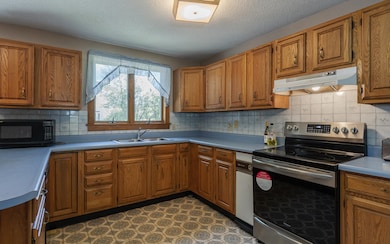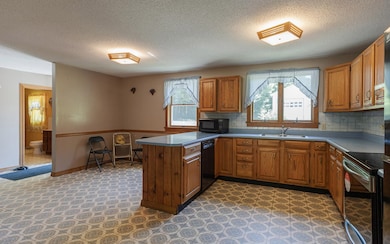337 Old Keene Rd Walpole, NH 03608
Estimated payment $3,888/month
Highlights
- Barn
- 3 Acre Lot
- Deck
- RV Garage
- Cape Cod Architecture
- Secluded Lot
About This Home
Welcome to super clean, private Cape-style home nestled on 3 serene acres, ideal for large families or multi-generational living. Boasting 5 generously sized bedrooms and 3 full baths, this home offers comfort, space, and versatility. Step inside to discover rich natural woodwork throughout, a sprawling eat-in kitchen perfect for gatherings, and a bright, airy living room with plenty of room to unwind and access. The home features flexible heating options with a pellet stove and FHA oil system for year-round comfort. Step outside to enjoy the oversized 15' x 37' deck and a welcoming 36' x 7' covered porch, great for relaxing or entertaining. The heated barn is a true highlight—complete with a massive workshop, recreation room, and parking for a Class V RV. Previously home to horses and sheep, the property includes two small pastures and offers a tranquil country setting.
Located on a quiet town-maintained road, you'll enjoy peace and privacy with easy access to Route 12 and I-91 for convenient travel. Additional features include a tar driveway and spacious rooms throughout the home.
Whether you're seeking a rural retreat or a versatile property with room to grow, this gem combines rustic charm with modern convenience.
Home Details
Home Type
- Single Family
Est. Annual Taxes
- $8,384
Year Built
- Built in 1985
Lot Details
- 3 Acre Lot
- Secluded Lot
- Garden
- Property is zoned rural/ag
Parking
- 2 Car Detached Garage
- Parking Storage or Cabinetry
- Heated Garage
- Gravel Driveway
- Unpaved Parking
- RV Garage
- 1 to 5 Parking Spaces
Home Design
- Cape Cod Architecture
- Concrete Foundation
- Wood Frame Construction
- Metal Roof
Interior Spaces
- Property has 1.75 Levels
- Woodwork
- Drapes & Rods
- Blinds
- Living Room
- Combination Kitchen and Dining Room
- Recreation Room
- Workshop
Kitchen
- Range Hood
- Dishwasher
Flooring
- Softwood
- Carpet
- Vinyl
Bedrooms and Bathrooms
- 5 Bedrooms
- Main Floor Bedroom
- En-Suite Bathroom
- In-Law or Guest Suite
Laundry
- Laundry on main level
- Dryer
- Washer
Basement
- Walk-Out Basement
- Basement Fills Entire Space Under The House
Accessible Home Design
- Accessible Full Bathroom
- Roll-in Shower
Outdoor Features
- Deck
- Outdoor Storage
- Porch
Schools
- Walpole Elementary School
- Walpole Middle School
- Fall Mountain Regional High School
Farming
- Barn
Utilities
- Forced Air Heating System
- Drilled Well
- Leach Field
- High Speed Internet
Listing and Financial Details
- Tax Lot 5-2
- Assessor Parcel Number 8
Map
Home Values in the Area
Average Home Value in this Area
Tax History
| Year | Tax Paid | Tax Assessment Tax Assessment Total Assessment is a certain percentage of the fair market value that is determined by local assessors to be the total taxable value of land and additions on the property. | Land | Improvement |
|---|---|---|---|---|
| 2024 | $8,363 | $488,800 | $136,400 | $352,400 |
| 2023 | $7,938 | $488,800 | $136,400 | $352,400 |
| 2022 | $7,982 | $488,800 | $136,400 | $352,400 |
| 2021 | $7,881 | $309,900 | $96,400 | $213,500 |
| 2020 | $7,952 | $309,900 | $96,400 | $213,500 |
| 2019 | $7,666 | $300,500 | $96,400 | $204,100 |
| 2018 | $7,519 | $300,500 | $96,400 | $204,100 |
| 2017 | $7,263 | $300,500 | $96,400 | $204,100 |
| 2016 | $6,158 | $253,300 | $74,400 | $178,900 |
| 2015 | $5,854 | $253,300 | $74,400 | $178,900 |
| 2014 | $5,720 | $253,300 | $74,400 | $178,900 |
| 2013 | $5,583 | $253,300 | $74,400 | $178,900 |
Property History
| Date | Event | Price | List to Sale | Price per Sq Ft |
|---|---|---|---|---|
| 10/01/2025 10/01/25 | Price Changed | $605,000 | -6.8% | $202 / Sq Ft |
| 08/28/2025 08/28/25 | Price Changed | $649,000 | -3.0% | $216 / Sq Ft |
| 08/27/2025 08/27/25 | Price Changed | $669,000 | -1.5% | $223 / Sq Ft |
| 08/20/2025 08/20/25 | Price Changed | $679,000 | -1.5% | $226 / Sq Ft |
| 08/13/2025 08/13/25 | Price Changed | $689,000 | -1.4% | $230 / Sq Ft |
| 07/25/2025 07/25/25 | For Sale | $699,000 | -- | $233 / Sq Ft |
Purchase History
| Date | Type | Sale Price | Title Company |
|---|---|---|---|
| Warranty Deed | -- | None Available |
Source: PrimeMLS
MLS Number: 5053423
APN: WLPO-000008-000000-000005-000002
- 300 Wentworth Rd
- 474 County Rd
- 42 Old Keene Rd
- 152 Halls Crossing Rd
- 31 Wentworth Rd
- 61 Elm St
- 24 Westminster St
- 31 Pleasant St
- 26 Old North Main St
- 0 Kurn Hattin Rd
- 39 Stevens Ln
- 1909 Pine Banks Rd
- 61 North Rd
- 5362 Us Route 5
- 123 U S 5
- 39 Maplewood Cir
- 1144 County Rd
- 0 Old Ledge Rd Unit 4950217
- 363 March Hill Rd
- 212 S Pine Banks Rd
- 110 River Rd S
- 40 Main St Unit D
- 17 Avery Ln
- 529 Valley Rd
- 56 London Rd
- 56 London Rd Unit Sunny Westmoreland Oasis
- 29 Green St
- 29 Green St
- 10 Ash St Unit 2
- 311-323 Maple Ave
- 12 Lake Dr
- 35 Hastings Ave
- 57 Meetinghouse Rd
- 12 Bennett Rd
- 368 Court St Unit 2
- 586 Bellows Falls Rd
- 216 West St Unit A502
- 222 West St
- 222 West St Unit A203
- 134 Washington St

